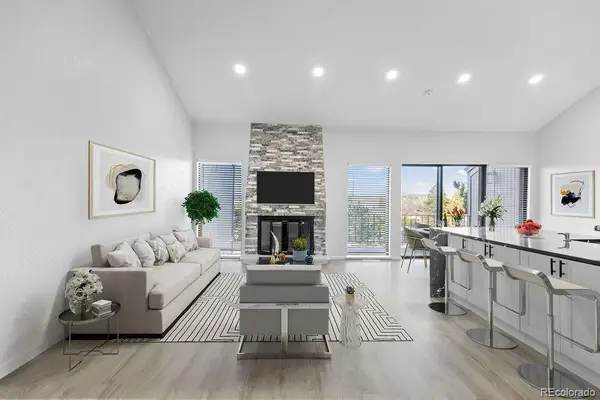11802 Meadowood Lane, Parker, CO 80138
Local realty services provided by:ERA New Age
Listed by:craig haffemanCraig@CraigHomeSales.com,303-670-7100
Office:assist 2 sell real estate services
MLS#:8565470
Source:ML
Price summary
- Price:$549,500
- Price per sq. ft.:$177.14
- Monthly HOA dues:$100
About this home
Walkout Lower Level - Backing to Open Space. Welcome to this well-maintained 3-bed, 2-bath ranch-style home offering the perfect blend of comfort and low-maintenance living. Situated in a desirable neighborhood, this property features a xeriscape front yard and durable vinyl and brick siding that is ideal for easy, year-round upkeep. Inside, you’ll find an open and inviting layout with newer wood grain-style manufactured flooring throughout. The spacious kitchen offers stainless steel appliances, hard wood floors, and raised panel cabinetry which is perfect for entertaining or everyday living. Bay windows fill the space with natural light, adding warmth and charm. Additional highlights include solid six-panel doors, main-level laundry, and an attached two-car garage. Step outside to a private elevated deck and lower concrete patio backing to open space that provides a peaceful setting with a fenced yard ideal for pets, play, or gardening. The full walkout basement provides endless potential for future expansion, storage, or recreation. Don’t miss this opportunity to own a move-in ready ranch with great curb appeal and room to grow.
Contact an agent
Home facts
- Year built:1997
- Listing ID #:8565470
Rooms and interior
- Bedrooms:3
- Total bathrooms:2
- Full bathrooms:2
- Living area:3,102 sq. ft.
Heating and cooling
- Cooling:Central Air
- Heating:Forced Air, Natural Gas
Structure and exterior
- Roof:Composition
- Year built:1997
- Building area:3,102 sq. ft.
- Lot area:0.12 Acres
Schools
- High school:Legend
- Middle school:Cimarron
- Elementary school:Iron Horse
Utilities
- Water:Public
- Sewer:Public Sewer
Finances and disclosures
- Price:$549,500
- Price per sq. ft.:$177.14
- Tax amount:$3,294 (2024)
New listings near 11802 Meadowood Lane
- Coming Soon
 $649,000Coming Soon5 beds 4 baths
$649,000Coming Soon5 beds 4 baths10312 Stoneflower Drive, Parker, CO 80134
MLS# 9959161Listed by: DREAMHOMES REALTY L.L.C. - New
 $4,400,000Active4 beds 6 baths6,636 sq. ft.
$4,400,000Active4 beds 6 baths6,636 sq. ft.7251 Eagle Moon Court, Parker, CO 80134
MLS# 9331069Listed by: RE/MAX ALLIANCE  $1,165,000Active4 beds 4 baths5,470 sq. ft.
$1,165,000Active4 beds 4 baths5,470 sq. ft.3217 Antelope Ridge Trail, Parker, CO 80138
MLS# 1851716Listed by: LIV SOTHEBY'S INTERNATIONAL REALTY $635,500Active3 beds 3 baths4,292 sq. ft.
$635,500Active3 beds 3 baths4,292 sq. ft.11367 S Blackthorn Court, Parker, CO 80134
MLS# 2001325Listed by: HOMESMART $516,500Active3 beds 3 baths1,992 sq. ft.
$516,500Active3 beds 3 baths1,992 sq. ft.6519 Pinewood Drive, Parker, CO 80134
MLS# 3354064Listed by: MEGASTAR REALTY $750,000Active2 beds 2 baths3,828 sq. ft.
$750,000Active2 beds 2 baths3,828 sq. ft.11103 Sweet Cicely Lane, Parker, CO 80134
MLS# 8638759Listed by: GREENWOOD ESTATES REALTY LLC- New
 $650,000Active3 beds 2 baths3,508 sq. ft.
$650,000Active3 beds 2 baths3,508 sq. ft.17588 Sadler Lane, Parker, CO 80134
MLS# 3011775Listed by: TJC REAL ESTATE - Coming SoonOpen Sat, 2 to 4pm
 $650,000Coming Soon4 beds 3 baths
$650,000Coming Soon4 beds 3 baths10756 Worthington Circle, Parker, CO 80134
MLS# 9507669Listed by: KELLER WILLIAMS DTC - New
 $839,000Active4 beds 4 baths4,322 sq. ft.
$839,000Active4 beds 4 baths4,322 sq. ft.11975 Ramble Lane, Parker, CO 80138
MLS# 5597186Listed by: COMPASS - DENVER - Coming Soon
 $759,000Coming Soon4 beds 3 baths
$759,000Coming Soon4 beds 3 baths16625 Azalea Avenue, Parker, CO 80134
MLS# 4377361Listed by: EQUITY COLORADO REAL ESTATE
