12012 S Allerton Circle, Parker, CO 80138
Local realty services provided by:ERA Teamwork Realty
12012 S Allerton Circle,Parker, CO 80138
$724,900
- 2 Beds
- 2 Baths
- 4,712 sq. ft.
- Single family
- Active
Listed by: amy turneramy@leeteamrealtors.com,720-333-0213
Office: coldwell banker realty 24
MLS#:9084724
Source:ML
Price summary
- Price:$724,900
- Price per sq. ft.:$153.84
- Monthly HOA dues:$50
About this home
Motivated seller, will consider all reasonable offers! If you’ve been dreaming of a beautiful home with a truly low-maintenance lifestyle, this is it. Constructed by Village Homes, this immaculate ranch-style patio home in Heathstead at Canterberry Crossing is now offered at a new, reduced price. With snow removal (including sidewalks and driveway), lawn mowing, and full front and back landscaping all included, you’ll spend less time on upkeep and more time enjoying the community’s amenities.
Inside, soaring 10-foot ceilings and a spacious great room with wood-beamed, vaulted ceilings create an open and inviting feel. A double-sided fireplace adds warmth to both the great room and dining room, while upgraded French doors open to a private office. Rich hardwood floors, wood blinds, surround sound, and elegant iron balusters add timeless sophistication throughout. The kitchen features a large island with pendant lighting, abundant cabinetry, a tile backsplash, and a cozy breakfast nook with a built-in desk.
The thoughtful layout continues with a mudroom/drop zone and bench off the garage, a spacious laundry room with utility sink and direct access to the primary closet, and ceiling fans throughout. The unfinished walk-out basement provides endless potential for future customization, while the rear covered deck and lower-level patio make outdoor living and entertaining a breeze.
Additional highlights include a newer roof (2020), water heater and exterior paint (2019), a radon mitigation system, and a finished three-car tandem garage with flexible space for vehicles, storage, or hobbies. Canterberry Crossing residents also enjoy access to a pool, clubhouse, tennis courts, parks, playgrounds, and scenic trails, with schools nearby and quick access to downtown Parker and Black Bear Golf Course.
Built with quality by Village Homes, this property combines comfort, convenience, and peace of mind — all at a new price. Don’t miss this opportunity to make it yours!
Contact an agent
Home facts
- Year built:2007
- Listing ID #:9084724
Rooms and interior
- Bedrooms:2
- Total bathrooms:2
- Full bathrooms:2
- Living area:4,712 sq. ft.
Heating and cooling
- Cooling:Central Air
- Heating:Forced Air
Structure and exterior
- Roof:Composition
- Year built:2007
- Building area:4,712 sq. ft.
- Lot area:0.14 Acres
Schools
- High school:Legend
- Middle school:Cimarron
- Elementary school:Frontier Valley
Utilities
- Water:Public
- Sewer:Public Sewer
Finances and disclosures
- Price:$724,900
- Price per sq. ft.:$153.84
- Tax amount:$5,036 (2024)
New listings near 12012 S Allerton Circle
- Open Sun, 12 to 2pmNew
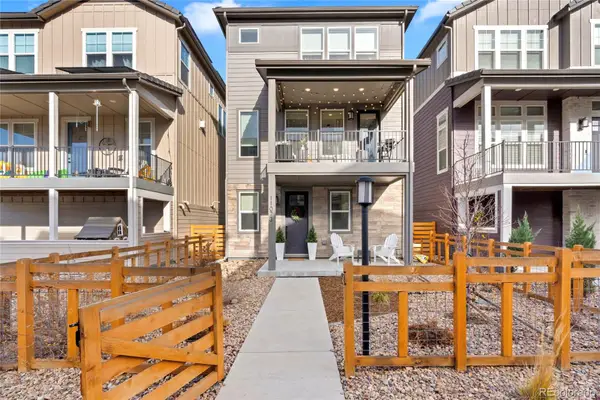 $675,000Active3 beds 3 baths2,277 sq. ft.
$675,000Active3 beds 3 baths2,277 sq. ft.11073 Shining Star Circle, Parker, CO 80134
MLS# 3586331Listed by: COLDWELL BANKER REALTY 24 - New
 $924,990Active4 beds 4 baths4,154 sq. ft.
$924,990Active4 beds 4 baths4,154 sq. ft.13786 Daffodil Point, Parker, CO 80134
MLS# 3441230Listed by: DFH COLORADO REALTY LLC - Coming Soon
 $715,000Coming Soon4 beds 4 baths
$715,000Coming Soon4 beds 4 baths11451 Whooping Crane Drive, Parker, CO 80134
MLS# 7883720Listed by: LIV SOTHEBY'S INTERNATIONAL REALTY - New
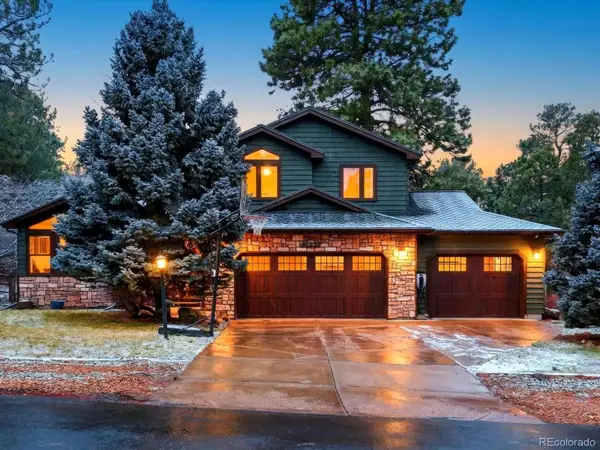 $775,000Active4 beds 4 baths2,824 sq. ft.
$775,000Active4 beds 4 baths2,824 sq. ft.5825 Irish Pat Murphy Drive, Parker, CO 80134
MLS# 6605030Listed by: RE/MAX LEADERS - New
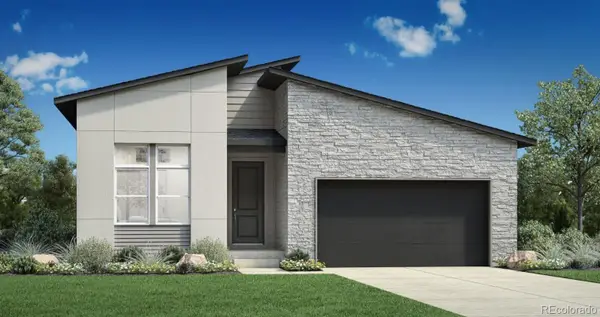 $830,000Active3 beds 3 baths4,288 sq. ft.
$830,000Active3 beds 3 baths4,288 sq. ft.6300 Verve Lane, Parker, CO 80134
MLS# 8187501Listed by: COLDWELL BANKER REALTY 56 - New
 $1,150,000Active6 beds 6 baths5,521 sq. ft.
$1,150,000Active6 beds 6 baths5,521 sq. ft.10080 Glenayre Lane, Parker, CO 80134
MLS# IR1049314Listed by: COMPASS-DENVER - Open Sun, 1 to 3pmNew
 $750,000Active5 beds 4 baths4,160 sq. ft.
$750,000Active5 beds 4 baths4,160 sq. ft.11561 S Flower Mound Way, Parker, CO 80134
MLS# 5216502Listed by: KENTWOOD REAL ESTATE DTC, LLC - Coming Soon
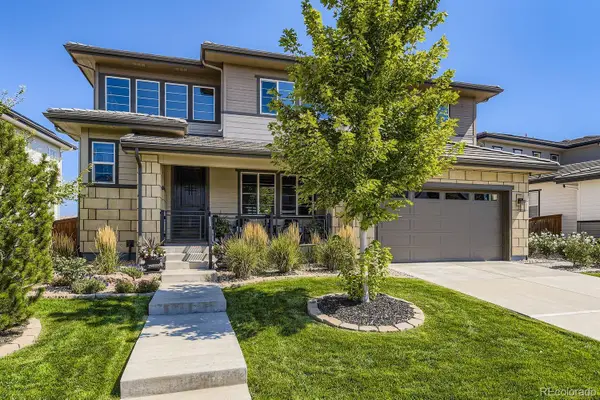 $897,000Coming Soon3 beds 5 baths
$897,000Coming Soon3 beds 5 baths14101 Yellow Tip Drive, Parker, CO 80134
MLS# 4635110Listed by: RE/MAX PROFESSIONALS - Coming Soon
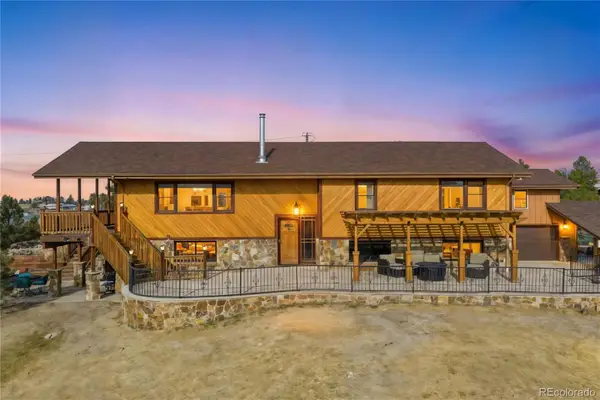 $999,500Coming Soon3 beds 3 baths
$999,500Coming Soon3 beds 3 baths11014 Cottontail Lane, Parker, CO 80138
MLS# 5509419Listed by: REDFIN CORPORATION - New
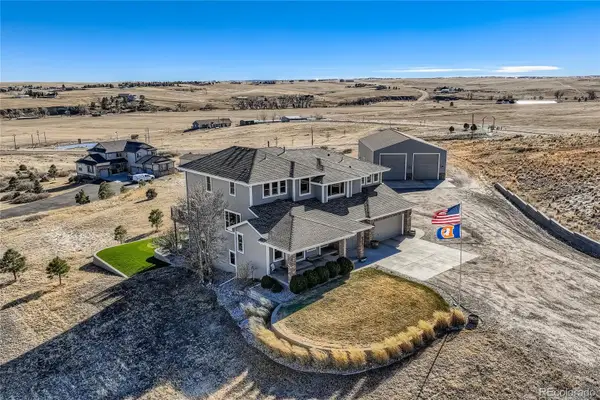 $1,250,000Active5 beds 3 baths5,015 sq. ft.
$1,250,000Active5 beds 3 baths5,015 sq. ft.2334 Westout Avenue, Parker, CO 80138
MLS# 5933786Listed by: MOUNTAIN STATES REALTY GROUP
