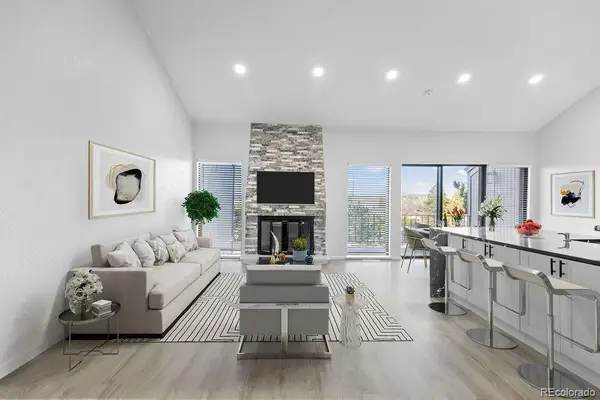12768 Buckhorn Creek Street, Parker, CO 80134
Local realty services provided by:RONIN Real Estate Professionals ERA Powered
12768 Buckhorn Creek Street,Parker, CO 80134
$665,000
- 4 Beds
- 4 Baths
- 3,186 sq. ft.
- Single family
- Active
Listed by:laura stewartLaura@ColoradoSoldTeam.com,720-937-2846
Office:homesmart
MLS#:1524860
Source:ML
Price summary
- Price:$665,000
- Price per sq. ft.:$208.73
- Monthly HOA dues:$21.5
About this home
This Beautiful Home will become Your Daily Retreat Thanks to the Open Space Location Filled w Mature Trees, Peaceful Sounds of Nature, a Deck & Oversized Patio to Enjoy it All from paired w a 4 Bedroom, 4 Bath, Melody Home that also Boasts a Finished Basement & a 3 Car Garage! Arriving at the curb you will be delighted w the appeal of the home from the thoughtful color scheme to the oversized driveway & large covered front porch. As you enter the sparkling hardwoods and open formal living & dining areas invite you to breathe easier. The hardwoods flow into the kitchen & family room, where open space views will take your breath away. The kitchen features an abundance of storage, a high-top kitchen island, stunning granite slabs, and stainless-steel appliances that include a fabulous gas oven. An inviting deck and oversized stamped concrete patio w a fire pit and gas grill invite you to step outside to enjoy all the open space beauty for unwinding or easy entertaining. Cherry Creek runs behind the home and calls you to explore miles of nature. Returning into the home, a powder bathroom, near the garage, wraps up the main level. Upstairs, an expansive primary bedroom awaits w soaring vaults, 2 walk-in closets, an ensuite 5-piece bath w a glorious soaking tub, shower & large double vanity for extra storage. Down the hall three spacious secondary bedrooms and a laundry room w a folding table and appliances wrap up the upstairs. The finished basement easily hosts a media room alongside a wet bar plus an additional flex space could be a non-conforming 5th bedroom or a home office area w a powder bathroom for convenience. Stroh Ranch is a desirable address w a neighborhood pool, biking & walking trails, tennis courts, pocket parks and direct neighborhood access to the Cherry Creek bike path trail that meanders through Stroh Ranch all the way into Downtown Denver. Quick commutes are icing on the cake thanks to many swift moving options from Parker Road to C4-70 & I-25.
Contact an agent
Home facts
- Year built:2003
- Listing ID #:1524860
Rooms and interior
- Bedrooms:4
- Total bathrooms:4
- Full bathrooms:2
- Half bathrooms:2
- Living area:3,186 sq. ft.
Heating and cooling
- Cooling:Central Air
- Heating:Forced Air, Natural Gas
Structure and exterior
- Roof:Composition
- Year built:2003
- Building area:3,186 sq. ft.
- Lot area:0.12 Acres
Schools
- High school:Ponderosa
- Middle school:Sagewood
- Elementary school:Legacy Point
Utilities
- Water:Public
- Sewer:Public Sewer
Finances and disclosures
- Price:$665,000
- Price per sq. ft.:$208.73
- Tax amount:$3,522 (2024)
New listings near 12768 Buckhorn Creek Street
- Coming Soon
 $649,000Coming Soon5 beds 4 baths
$649,000Coming Soon5 beds 4 baths10312 Stoneflower Drive, Parker, CO 80134
MLS# 9959161Listed by: DREAMHOMES REALTY L.L.C. - New
 $4,400,000Active4 beds 6 baths6,636 sq. ft.
$4,400,000Active4 beds 6 baths6,636 sq. ft.7251 Eagle Moon Court, Parker, CO 80134
MLS# 9331069Listed by: RE/MAX ALLIANCE  $1,165,000Active4 beds 4 baths5,470 sq. ft.
$1,165,000Active4 beds 4 baths5,470 sq. ft.3217 Antelope Ridge Trail, Parker, CO 80138
MLS# 1851716Listed by: LIV SOTHEBY'S INTERNATIONAL REALTY $635,500Active3 beds 3 baths4,292 sq. ft.
$635,500Active3 beds 3 baths4,292 sq. ft.11367 S Blackthorn Court, Parker, CO 80134
MLS# 2001325Listed by: HOMESMART $516,500Active3 beds 3 baths1,992 sq. ft.
$516,500Active3 beds 3 baths1,992 sq. ft.6519 Pinewood Drive, Parker, CO 80134
MLS# 3354064Listed by: MEGASTAR REALTY $750,000Active2 beds 2 baths3,828 sq. ft.
$750,000Active2 beds 2 baths3,828 sq. ft.11103 Sweet Cicely Lane, Parker, CO 80134
MLS# 8638759Listed by: GREENWOOD ESTATES REALTY LLC- New
 $650,000Active3 beds 2 baths3,508 sq. ft.
$650,000Active3 beds 2 baths3,508 sq. ft.17588 Sadler Lane, Parker, CO 80134
MLS# 3011775Listed by: TJC REAL ESTATE - Coming SoonOpen Sat, 2 to 4pm
 $650,000Coming Soon4 beds 3 baths
$650,000Coming Soon4 beds 3 baths10756 Worthington Circle, Parker, CO 80134
MLS# 9507669Listed by: KELLER WILLIAMS DTC - New
 $839,000Active4 beds 4 baths4,322 sq. ft.
$839,000Active4 beds 4 baths4,322 sq. ft.11975 Ramble Lane, Parker, CO 80138
MLS# 5597186Listed by: COMPASS - DENVER - Coming Soon
 $759,000Coming Soon4 beds 3 baths
$759,000Coming Soon4 beds 3 baths16625 Azalea Avenue, Parker, CO 80134
MLS# 4377361Listed by: EQUITY COLORADO REAL ESTATE
