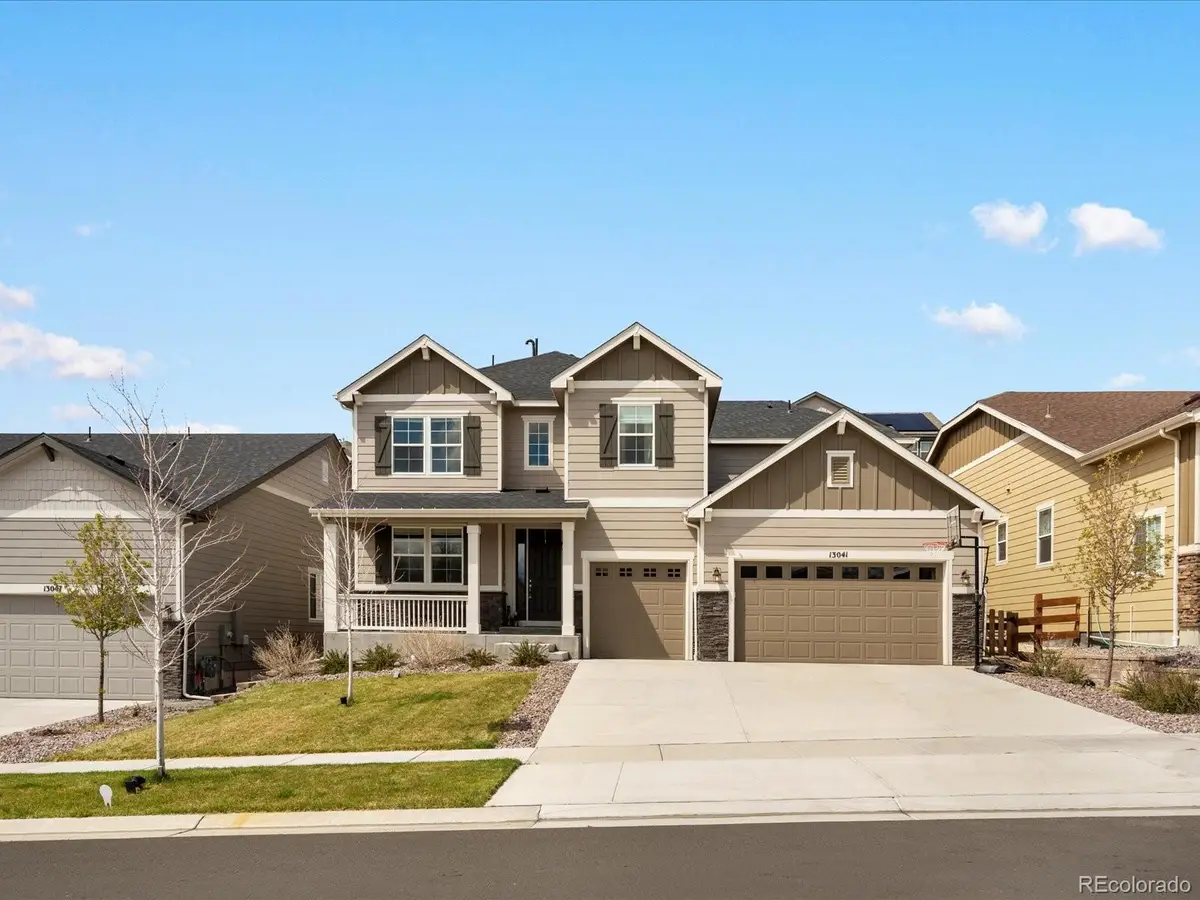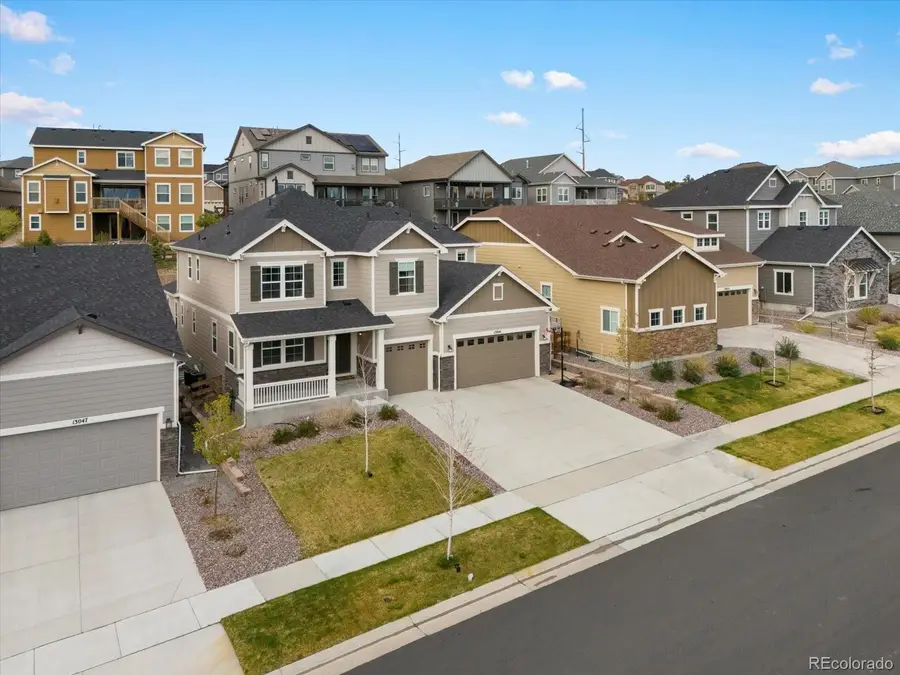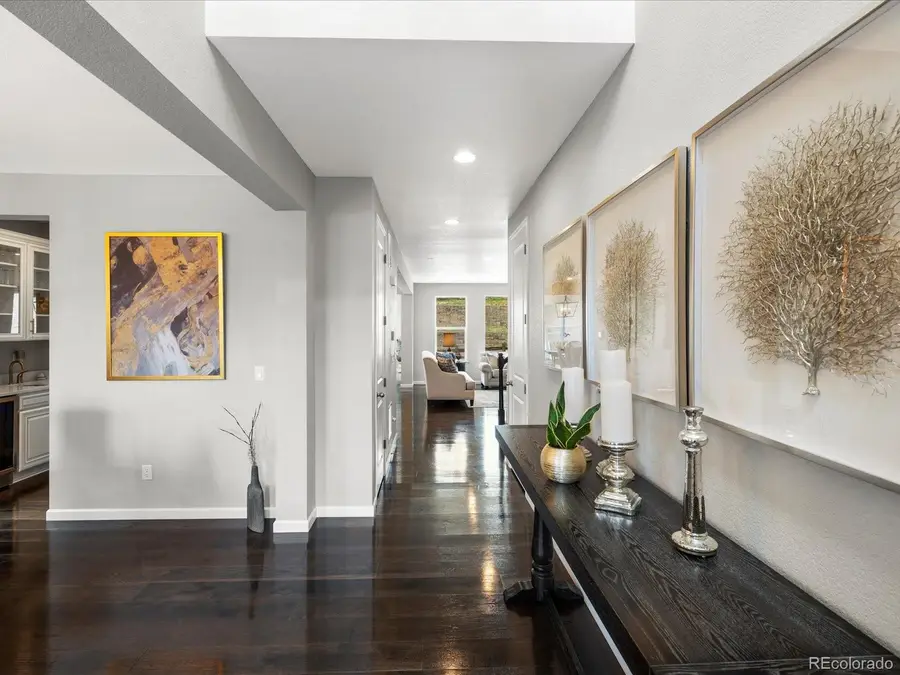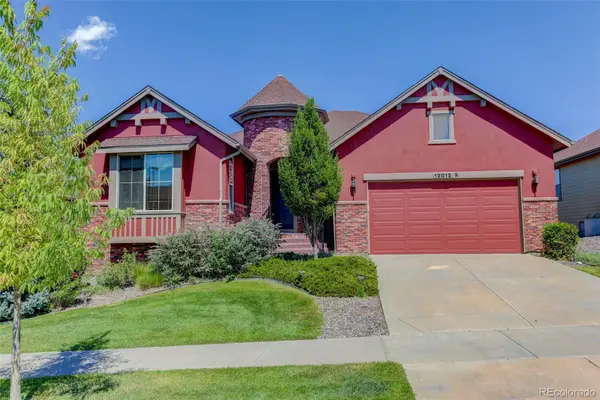13041 Reata Ridge Drive, Parker, CO 80134
Local realty services provided by:LUX Denver ERA Powered



13041 Reata Ridge Drive,Parker, CO 80134
$899,000
- 4 Beds
- 4 Baths
- 5,704 sq. ft.
- Single family
- Active
Upcoming open houses
- Sat, Aug 2311:00 am - 01:00 pm
Listed by:deyadira mendezdeyadira@gmail.com,720-226-3029
Office:keller williams trilogy
MLS#:5927489
Source:ML
Price summary
- Price:$899,000
- Price per sq. ft.:$157.61
- Monthly HOA dues:$105
About this home
This thoughtfully upgraded 4 bed, 4 bath home (built in 2022) features one of the largest floor plans in the neighborhood. The main level offers a dedicated office, open kitchen with quartz counters & large island, a cozy fireplace, and an extended dining/sunroom filled with natural light. Upstairs, the primary suite boasts a 5-piece bath & walk-in closet, while a secondary suite with private bath is perfect for guests or multigenerational living. Two more bedrooms & a loft add flexibility. The unfinished basement is ready for your vision. Located in Douglas County School District, close to parks & trails—this move-in ready home blends comfort, function & location!
This home qualifies for PNC Bank’s Medical Professional Mortgage Program, designed for interns, residents, and doctors who have completed residency. Qualified buyers can avoid private mortgage insurance, potentially lowering monthly payments. For more details, please have your agent contact Jessica Castillo with PNC Bank at 720-226-5401.
Contact an agent
Home facts
- Year built:2022
- Listing Id #:5927489
Rooms and interior
- Bedrooms:4
- Total bathrooms:4
- Full bathrooms:2
- Half bathrooms:1
- Living area:5,704 sq. ft.
Heating and cooling
- Cooling:Central Air
- Heating:Forced Air
Structure and exterior
- Roof:Composition
- Year built:2022
- Building area:5,704 sq. ft.
- Lot area:0.16 Acres
Schools
- High school:Ponderosa
- Middle school:Sagewood
- Elementary school:Northeast
Utilities
- Water:Public
- Sewer:Public Sewer
Finances and disclosures
- Price:$899,000
- Price per sq. ft.:$157.61
- Tax amount:$8,116 (2024)
New listings near 13041 Reata Ridge Drive
- New
 $694,990Active3 beds 2 baths3,715 sq. ft.
$694,990Active3 beds 2 baths3,715 sq. ft.13780 Honey Hush Trail, Parker, CO 80134
MLS# 3663711Listed by: DFH COLORADO REALTY LLC - New
 $1,095,000Active6 beds 5 baths5,202 sq. ft.
$1,095,000Active6 beds 5 baths5,202 sq. ft.21815 E Idyllwilde Drive, Parker, CO 80138
MLS# 7782611Listed by: COLORADO HOME REALTY - Open Sun, 12am to 3pmNew
 $740,000Active2 beds 2 baths4,712 sq. ft.
$740,000Active2 beds 2 baths4,712 sq. ft.12012 S Allerton Circle, Parker, CO 80138
MLS# 9084724Listed by: COLDWELL BANKER REALTY 24 - Open Sat, 11am to 1pmNew
 $335,000Active1 beds 1 baths1,069 sq. ft.
$335,000Active1 beds 1 baths1,069 sq. ft.9531 Pearl Circle #203, Parker, CO 80134
MLS# 9439182Listed by: LIV SOTHEBY'S INTERNATIONAL REALTY - New
 $800,000Active4 beds 4 baths4,336 sq. ft.
$800,000Active4 beds 4 baths4,336 sq. ft.11963 S Black Horn Circle, Parker, CO 80134
MLS# 2561767Listed by: RE/MAX ALLIANCE - Open Sat, 11am to 1pmNew
 $1,550,000Active6 beds 6 baths7,346 sq. ft.
$1,550,000Active6 beds 6 baths7,346 sq. ft.5672 Vistancia Court, Parker, CO 80134
MLS# 7653530Listed by: KENTWOOD REAL ESTATE DTC, LLC - New
 $875,000Active4 beds 3 baths2,833 sq. ft.
$875,000Active4 beds 3 baths2,833 sq. ft.2104 Helen Court, Parker, CO 80138
MLS# 4043234Listed by: LIV SOTHEBY'S INTERNATIONAL REALTY - New
 $629,900Active3 beds 3 baths4,483 sq. ft.
$629,900Active3 beds 3 baths4,483 sq. ft.11343 Bradbury Ranch Drive, Parker, CO 80134
MLS# 5938273Listed by: MB BELLISSIMO HOMES - New
 $389,000Active2 beds 2 baths1,310 sq. ft.
$389,000Active2 beds 2 baths1,310 sq. ft.9370 Las Ramblas Court #R, Parker, CO 80134
MLS# 7188669Listed by: RE/MAX ALLIANCE - New
 $1,399,990Active5 beds 5 baths5,459 sq. ft.
$1,399,990Active5 beds 5 baths5,459 sq. ft.10700 Hanging Lake Place, Parker, CO 80138
MLS# 6034931Listed by: LANDMARK RESIDENTIAL BROKERAGE
