16860 Askins Loop #102, Parker, CO 80134
Local realty services provided by:ERA Teamwork Realty
Listed by:sonia shakeshaftsonia@shakeshaftandcompany.com,720-936-4663
Office:re/max professionals
MLS#:9142615
Source:ML
Price summary
- Price:$400,000
- Price per sq. ft.:$319.49
- Monthly HOA dues:$411
About this home
Gorgeous home and aggressively priced! This ground level, ranch style, end unit condo is the home you have been waiting for! No stairs from the garage to the unit or on the exterior of the unit! Built in 2024, this open floor plan is well-thought-out and captivating with its 8’ ceilings and modern style throughout. It lives large with 1,252 square feet of the best distributed space ever! Open the door to luxury vinyl plank flooring which paves the way through the common areas. The living room can accommodate multiple furniture pieces and opens to the relaxing back patio. The smartly laid out kitchen is outfitted with all Samsung stainless appliances including a gas stove! It is host to white shaker cabinets with 42” uppers, complementary slab granite and a deep pantry for bonus storage. Popular offset white subway tile creates a nice backsplash. The island seats three or more, includes additional cabinet storage and a composite sink. Right off the kitchen, the 20’ x 10’ garage is spacious and provides storage space for all your extras. Nicely tucked away, the primary bedroom is fit for a king and more. It is at the corner of the building for privacy. It includes a sizable primary bathroom highlighted by a slab granite vanity counter, a tub/shower combo with subway tile to the ceiling and a tile floor. Two secondary bedrooms share a similarly outfitted bathroom. The laundry room with full-size stackable washer and dryer (negotiable), tankless water heater and furnace are within the same large closet, which is also useful for storage. Another sizable storage closet is outside right by the front door. There is a local playground with swings, slide and picnic area. Also relax in the sun at the Stonegate North community pool or enjoy tennis courts, basketball courts or plenty of grassy area. Walk to Starbucks, dining, shopping and more! Dare to dream but hurry as it won't last long!
Contact an agent
Home facts
- Year built:2022
- Listing ID #:9142615
Rooms and interior
- Bedrooms:3
- Total bathrooms:2
- Full bathrooms:2
- Living area:1,252 sq. ft.
Heating and cooling
- Cooling:Central Air
- Heating:Forced Air, Natural Gas
Structure and exterior
- Year built:2022
- Building area:1,252 sq. ft.
Schools
- High school:Chaparral
- Middle school:Sierra
- Elementary school:Mammoth Heights
Utilities
- Water:Public
- Sewer:Public Sewer
Finances and disclosures
- Price:$400,000
- Price per sq. ft.:$319.49
- Tax amount:$4,029 (2025)
New listings near 16860 Askins Loop #102
- New
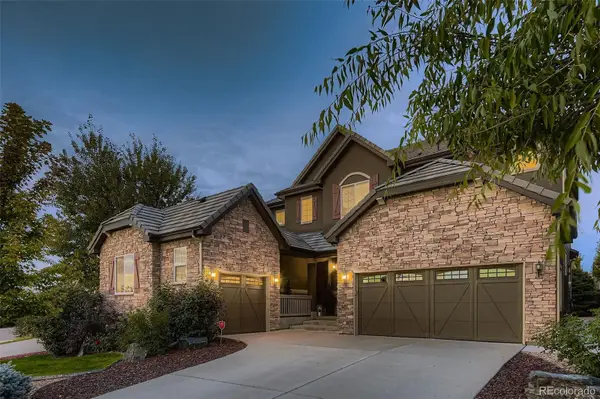 $1,175,000Active6 beds 6 baths5,521 sq. ft.
$1,175,000Active6 beds 6 baths5,521 sq. ft.10080 Glenayre Lane, Parker, CO 80134
MLS# 8869373Listed by: COMPASS - DENVER  $465,000Pending3 beds 3 baths2,380 sq. ft.
$465,000Pending3 beds 3 baths2,380 sq. ft.19440 E Mann Creek Dr #E, Parker, CO 80134
MLS# 4082030Listed by: CECERE REALTY GROUP LLC- Open Sat, 11am to 2pmNew
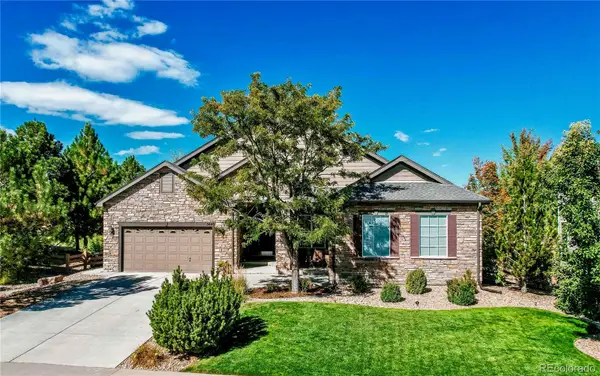 $1,249,000Active4 beds 5 baths6,867 sq. ft.
$1,249,000Active4 beds 5 baths6,867 sq. ft.5440 Spur Cross Trail, Parker, CO 80134
MLS# 5411435Listed by: REALTY ONE GROUP FIVE STAR - New
 $849,900Active5 beds 5 baths4,374 sq. ft.
$849,900Active5 beds 5 baths4,374 sq. ft.14804 Rotterdam Avenue, Parker, CO 80134
MLS# 8354850Listed by: RE/MAX PROFESSIONALS - New
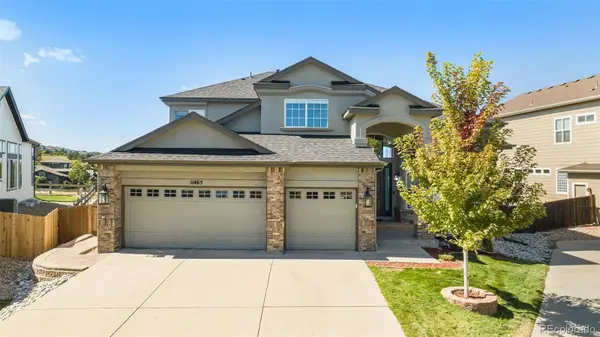 $875,000Active4 beds 4 baths4,362 sq. ft.
$875,000Active4 beds 4 baths4,362 sq. ft.11465 Canterberry Lane, Parker, CO 80138
MLS# 9732711Listed by: LANDMARK RESIDENTIAL BROKERAGE - New
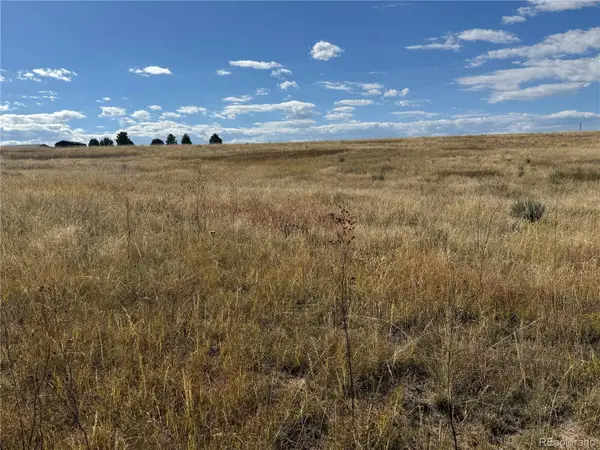 $250,000Active6.62 Acres
$250,000Active6.62 Acres1291 Lisbon Drive, Parker, CO 80138
MLS# 2743815Listed by: REAL BROKER, LLC DBA REAL - New
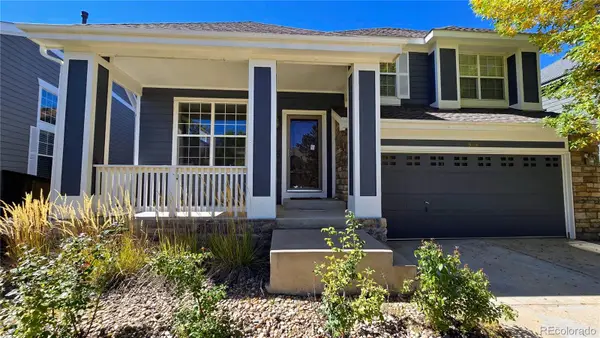 $659,000Active3 beds 3 baths3,192 sq. ft.
$659,000Active3 beds 3 baths3,192 sq. ft.9865 Centre Circle, Parker, CO 80134
MLS# 8234815Listed by: SV REALTY GROUP - Open Sat, 1 to 4pmNew
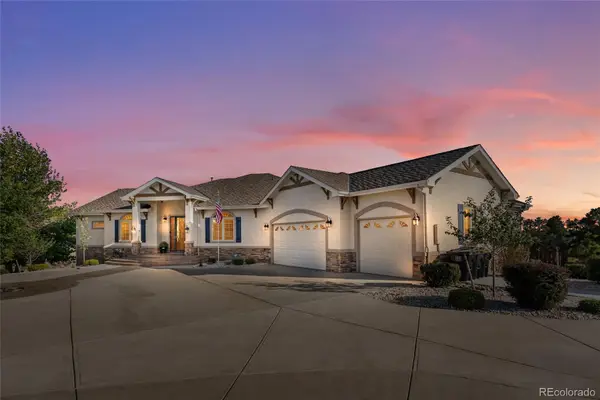 $1,850,000Active4 beds 5 baths6,144 sq. ft.
$1,850,000Active4 beds 5 baths6,144 sq. ft.9050 Mary Clarke Place, Parker, CO 80138
MLS# 9793285Listed by: KELLER WILLIAMS DTC - Open Sat, 11am to 3pmNew
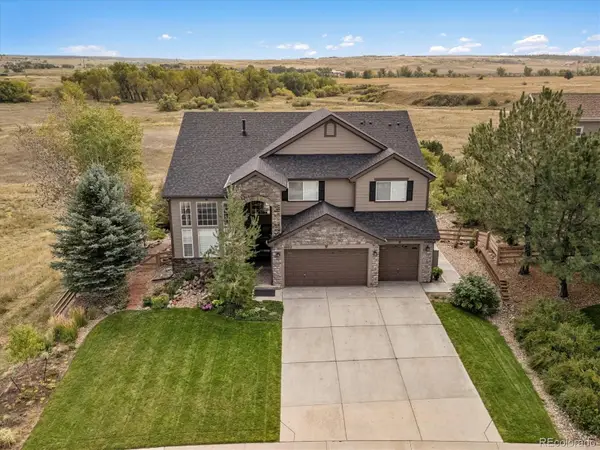 $1,060,000Active5 beds 6 baths5,611 sq. ft.
$1,060,000Active5 beds 6 baths5,611 sq. ft.6102 Bridle Path Lane, Parker, CO 80134
MLS# 4586062Listed by: KENTWOOD REAL ESTATE DTC, LLC - New
 $599,990Active3 beds 3 baths2,705 sq. ft.
$599,990Active3 beds 3 baths2,705 sq. ft.13867 Deertrack Lane, Parker, CO 80134
MLS# 6820321Listed by: LANDMARK RESIDENTIAL BROKERAGE
