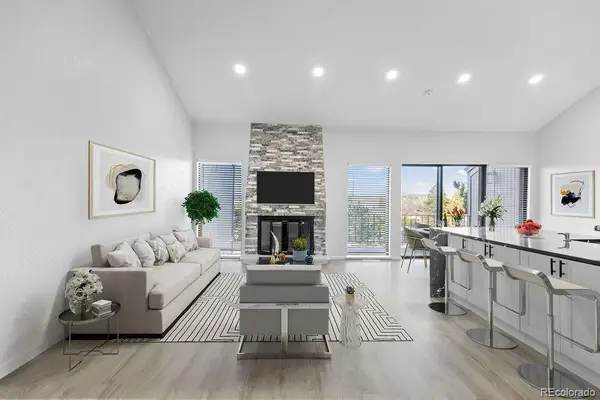19463 E Hollow Creek Drive, Parker, CO 80134
Local realty services provided by:ERA Teamwork Realty
Listed by:erica chouinarderica@denvercohomes.com,720-233-6481
Office:re/max professionals
MLS#:7775658
Source:ML
Price summary
- Price:$510,000
- Price per sq. ft.:$315.79
- Monthly HOA dues:$48
About this home
This move in ready 3 bedroom, 3 bathroom home offers 1615 square feet of thoughtfully designed and updated living space in desirable Stroh Ranch! This lot sits back from the street, allowing you to enjoy the covered front porch with fresh landscaping. Welcome inside to luxury vinyl plank flooring throughout the main level. The vaulted living room and generous family room provide separate spaces to suit your exact needs. Bright and open kitchen features 42" white upper cabinets and slab granite countertops. Newer appliances include dishwasher, smooth top stove and microwave complimented by the stylish lighting. Enjoy meals in the dining room or al fresco on the expansive deck with no neighbor behind! Main floor half bath affords privacy and convenience. Primary suite features a large walk-in closet and custom barn door access to the private full bath with dual sinks. Secondary bedrooms utilize the full hall bath and one bedroom also has a walk-in closet. Additional recent improvements include new carpet, new toilets, and a new garage door opener. Concrete tile roof adds to the curb appeal and helps lower the cost of homeowner’s insurance. This home also includes a solar loan at an exceptional 1.99% interest rate, helping keep energy bills low. As part of the vibrant Stroh Ranch community, you'll enjoy access to a clubhouse, pool, fitness center, and scenic walking trails. Conveniently located near parks, shops, and restaurants, this move-in ready home offers the perfect blend of comfort, style, and location.
Contact an agent
Home facts
- Year built:1999
- Listing ID #:7775658
Rooms and interior
- Bedrooms:3
- Total bathrooms:3
- Full bathrooms:2
- Half bathrooms:1
- Living area:1,615 sq. ft.
Heating and cooling
- Cooling:Central Air
- Heating:Forced Air, Natural Gas
Structure and exterior
- Roof:Concrete
- Year built:1999
- Building area:1,615 sq. ft.
- Lot area:0.11 Acres
Schools
- High school:Ponderosa
- Middle school:Sagewood
- Elementary school:Legacy Point
Utilities
- Water:Public
- Sewer:Public Sewer
Finances and disclosures
- Price:$510,000
- Price per sq. ft.:$315.79
- Tax amount:$2,685 (2024)
New listings near 19463 E Hollow Creek Drive
- New
 $4,400,000Active4 beds 6 baths6,636 sq. ft.
$4,400,000Active4 beds 6 baths6,636 sq. ft.7251 Eagle Moon Court, Parker, CO 80134
MLS# 9331069Listed by: RE/MAX ALLIANCE  $1,165,000Active4 beds 4 baths5,470 sq. ft.
$1,165,000Active4 beds 4 baths5,470 sq. ft.3217 Antelope Ridge Trail, Parker, CO 80138
MLS# 1851716Listed by: LIV SOTHEBY'S INTERNATIONAL REALTY $635,500Active3 beds 3 baths4,292 sq. ft.
$635,500Active3 beds 3 baths4,292 sq. ft.11367 S Blackthorn Court, Parker, CO 80134
MLS# 2001325Listed by: HOMESMART $516,500Active3 beds 3 baths1,992 sq. ft.
$516,500Active3 beds 3 baths1,992 sq. ft.6519 Pinewood Drive, Parker, CO 80134
MLS# 3354064Listed by: MEGASTAR REALTY $750,000Active2 beds 2 baths3,828 sq. ft.
$750,000Active2 beds 2 baths3,828 sq. ft.11103 Sweet Cicely Lane, Parker, CO 80134
MLS# 8638759Listed by: GREENWOOD ESTATES REALTY LLC- New
 $650,000Active3 beds 2 baths3,508 sq. ft.
$650,000Active3 beds 2 baths3,508 sq. ft.17588 Sadler Lane, Parker, CO 80134
MLS# 3011775Listed by: TJC REAL ESTATE - Coming SoonOpen Sat, 2 to 4pm
 $650,000Coming Soon4 beds 3 baths
$650,000Coming Soon4 beds 3 baths10756 Worthington Circle, Parker, CO 80134
MLS# 9507669Listed by: KELLER WILLIAMS DTC - New
 $839,000Active4 beds 4 baths4,322 sq. ft.
$839,000Active4 beds 4 baths4,322 sq. ft.11975 Ramble Lane, Parker, CO 80138
MLS# 5597186Listed by: COMPASS - DENVER - New
 $365,000Active2 beds 2 baths1,180 sq. ft.
$365,000Active2 beds 2 baths1,180 sq. ft.17443 Nature Walk Trail #308, Parker, CO 80134
MLS# 1825204Listed by: EXP REALTY, LLC - New
 $299,990Active2 beds 2 baths1,064 sq. ft.
$299,990Active2 beds 2 baths1,064 sq. ft.17389 Nature Walk Trail #205, Parker, CO 80134
MLS# 4044582Listed by: BLUEBIRD COTTAGE REALTY, LLC
