20420 Northern Pine Avenue, Parker, CO 80134
Local realty services provided by:ERA New Age
20420 Northern Pine Avenue,Parker, CO 80134
$925,000
- 4 Beds
- 5 Baths
- 4,791 sq. ft.
- Single family
- Active
Listed by:naresh chhetrynaresh@kw.com,303-204-7326
Office:keller williams dtc
MLS#:8072478
Source:ML
Price summary
- Price:$925,000
- Price per sq. ft.:$193.07
- Monthly HOA dues:$150
About this home
This beautiful 4 bd 5 bath home sits high and has amazing mountain views with a 3 car Garage tandum. The home is designed thoughtfully featuring a private office on the main level, that flows into the living room with a fire place. It has an amazing kitchen with a dinning area that creates a seamless space for entertaining. There are high ceilings with lots of windows that makes the home bright and open. The main floor has a laundry room with utility sink & a half bath. The primary bedroom has large suite with a walk in closet and 5 piece bathroom. The second bedroom has a full bathroom. The 3rd and 4th bedroom share a full bathroom. It has an impressive basement that includes a bar, cabinets, full size refrigerator (second), high ceilings, 3/4 bath and a storage room. This walkout basement heads to the covered back patio and has a nice landscaped backyard with great views. This home is located near shopping centers and great restaurants. It is close to two major highways I25 and C470 as well.
Contact an agent
Home facts
- Year built:2015
- Listing ID #:8072478
Rooms and interior
- Bedrooms:4
- Total bathrooms:5
- Full bathrooms:3
- Half bathrooms:1
- Living area:4,791 sq. ft.
Heating and cooling
- Cooling:Central Air
- Heating:Forced Air
Structure and exterior
- Roof:Composition
- Year built:2015
- Building area:4,791 sq. ft.
- Lot area:0.21 Acres
Schools
- High school:Legend
- Middle school:Cimarron
- Elementary school:Iron Horse
Utilities
- Water:Public
- Sewer:Public Sewer
Finances and disclosures
- Price:$925,000
- Price per sq. ft.:$193.07
- Tax amount:$6,048 (2024)
New listings near 20420 Northern Pine Avenue
- New
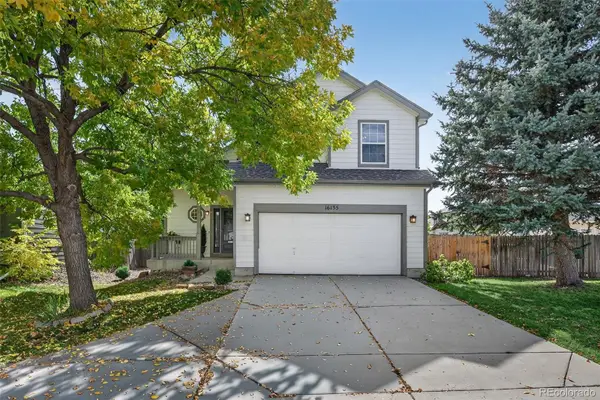 $538,000Active3 beds 3 baths1,458 sq. ft.
$538,000Active3 beds 3 baths1,458 sq. ft.16135 Peregrine Drive, Parker, CO 80134
MLS# 5321776Listed by: EXP REALTY, LLC - Open Sat, 11am to 3pmNew
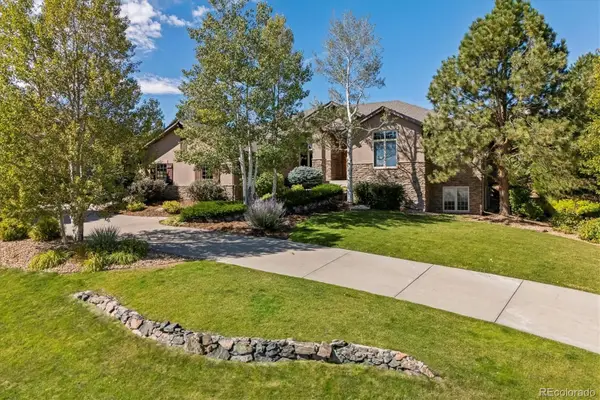 $1,425,000Active3 beds 4 baths4,957 sq. ft.
$1,425,000Active3 beds 4 baths4,957 sq. ft.4700 Carefree Trail, Parker, CO 80134
MLS# 4526825Listed by: KENTWOOD REAL ESTATE DTC, LLC - Coming Soon
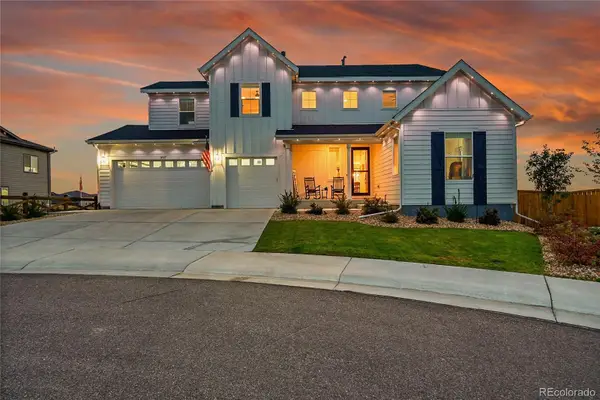 $1,175,000Coming Soon4 beds 5 baths
$1,175,000Coming Soon4 beds 5 baths14317 Shasta Daisy Pt, Parker, CO 80134
MLS# 2170224Listed by: REALTY ONE GROUP PREMIER - New
 $675,000Active3 beds 3 baths2,771 sq. ft.
$675,000Active3 beds 3 baths2,771 sq. ft.20781 Parker Vista Circle, Parker, CO 80138
MLS# 3326666Listed by: CLEARSALE REALTY, LLC - Coming SoonOpen Sat, 11am to 1pm
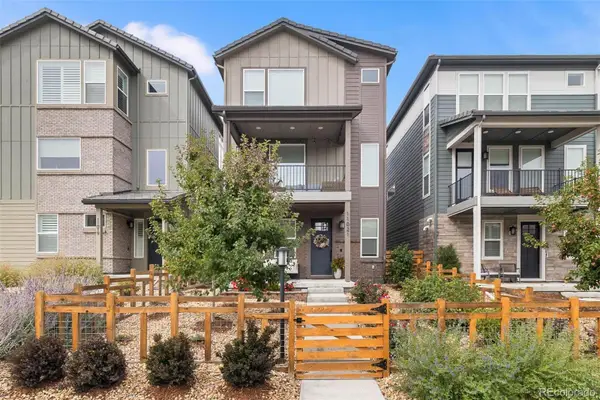 $635,000Coming Soon4 beds 4 baths
$635,000Coming Soon4 beds 4 baths11021 Shining Star Circle, Parker, CO 80134
MLS# 8491835Listed by: KELLER WILLIAMS ADVANTAGE REALTY LLC - Open Sun, 12 to 2pmNew
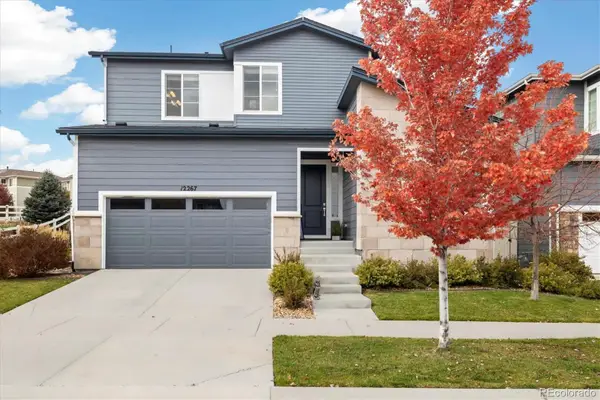 $680,000Active3 beds 3 baths3,470 sq. ft.
$680,000Active3 beds 3 baths3,470 sq. ft.12267 Coral Burst Lane, Parker, CO 80134
MLS# 7735671Listed by: BERKSHIRE HATHAWAY HOMESERVICES COLORADO REAL ESTATE, LLC - New
 $1,325,000Active5 beds 5 baths5,592 sq. ft.
$1,325,000Active5 beds 5 baths5,592 sq. ft.5542 Ponderosa Drive, Parker, CO 80134
MLS# 1593620Listed by: MB BELLISSIMO HOMES - New
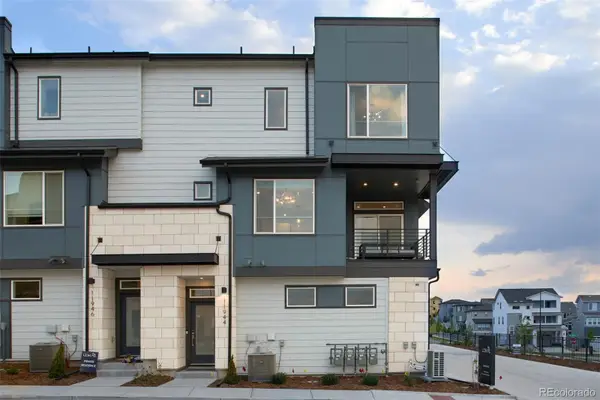 $539,990Active2 beds 3 baths1,230 sq. ft.
$539,990Active2 beds 3 baths1,230 sq. ft.11960 Soprano Trail, Lone Tree, CO 80134
MLS# 5320646Listed by: LANDMARK RESIDENTIAL BROKERAGE - New
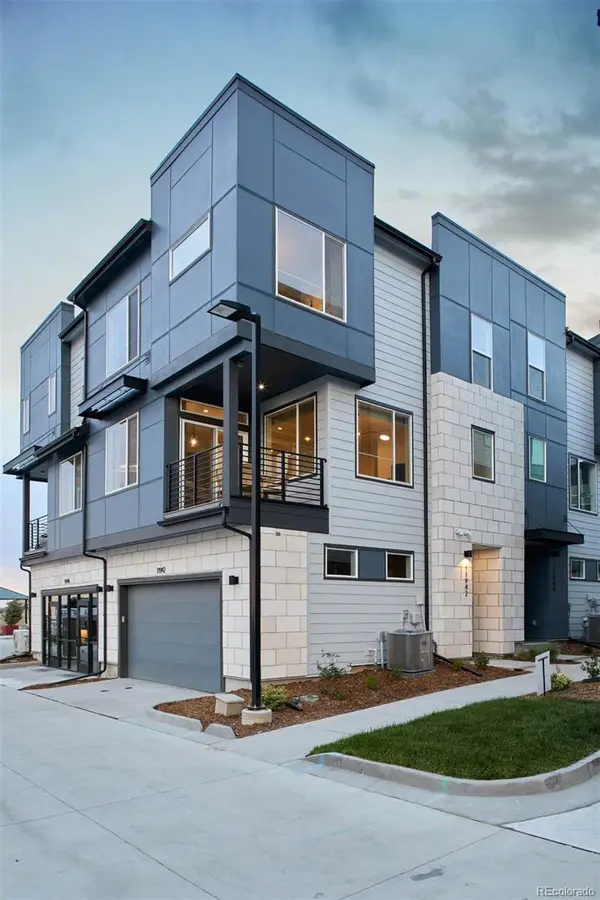 $549,990Active2 beds 3 baths1,297 sq. ft.
$549,990Active2 beds 3 baths1,297 sq. ft.11954 Soprano Trail, Lone Tree, CO 80134
MLS# 6316091Listed by: LANDMARK RESIDENTIAL BROKERAGE
