20781 Parker Vista Circle, Parker, CO 80138
Local realty services provided by:ERA Teamwork Realty
20781 Parker Vista Circle,Parker, CO 80138
$675,000
- 3 Beds
- 3 Baths
- 2,771 sq. ft.
- Single family
- Active
Listed by:brian neeperbrianneeper@yahoo.com,303-505-4901
Office:clearsale realty, llc.
MLS#:3326666
Source:ML
Price summary
- Price:$675,000
- Price per sq. ft.:$243.59
- Monthly HOA dues:$70
About this home
Welcome Home to this beautifully maintained and thoughtfully upgraded property backing to a serene greenbelt. Step inside to a welcoming foyer and soaring vaulted ceilings that create a grand, open feel. The gourmet kitchen features granite countertops, a gas range with double oven, and a triple-filtration water system with softener. Enjoy cozy evenings by the gas fireplace in the living room, accented with stone and custom built-ins. Upstairs, the primary suite boasts double doors, vaulted ceilings, a spacious 5-piece bath with soaking tub, and a large walk-in closet. Gorgeous oak wood floors span the main level, with wood flooring in the loft upstairs and upper bedrooms. The partially finished basement offers incredible flexibility—complete with a wine cellar, wet bar, Murphy bed, and great storage. Step outside to your private backyard oasis featuring mature trees, a stone fire pit, water feature, flagstone walkways, and vibrant landscaping including rose bushes and tulips. The backyard also has gate access on both sides, a doggy door, and a sprinkler system. Additional highlights include: newer triple-pane windows (excluding basement), tankless water heater, attic fan, formal living and dining rooms, south-facing driveway, 3-car garage with attic storage, newer garage door springs, and a 2016 Class 4 impact-resistant roof. A short stroll away, you'll find downtown Parker’s vibrant amenities—including the Sunday Farmers Market, library, PACE Center, charming shops, and local restaurants. Enjoy easy access to year-round community events, all within walking distance. This home has been lovingly cared for and it shows—schedule your tour today!
Contact an agent
Home facts
- Year built:1996
- Listing ID #:3326666
Rooms and interior
- Bedrooms:3
- Total bathrooms:3
- Full bathrooms:2
- Half bathrooms:1
- Living area:2,771 sq. ft.
Heating and cooling
- Cooling:Central Air
- Heating:Forced Air
Structure and exterior
- Roof:Composition
- Year built:1996
- Building area:2,771 sq. ft.
- Lot area:0.24 Acres
Schools
- High school:Legend
- Middle school:Cimarron
- Elementary school:Pioneer
Utilities
- Water:Public
- Sewer:Public Sewer
Finances and disclosures
- Price:$675,000
- Price per sq. ft.:$243.59
- Tax amount:$3,540 (2024)
New listings near 20781 Parker Vista Circle
- Open Sat, 11am to 3pmNew
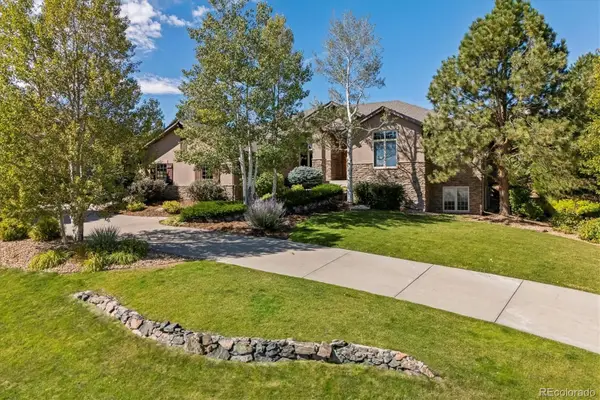 $1,425,000Active3 beds 4 baths4,957 sq. ft.
$1,425,000Active3 beds 4 baths4,957 sq. ft.4700 Carefree Trail, Parker, CO 80134
MLS# 4526825Listed by: KENTWOOD REAL ESTATE DTC, LLC - Coming Soon
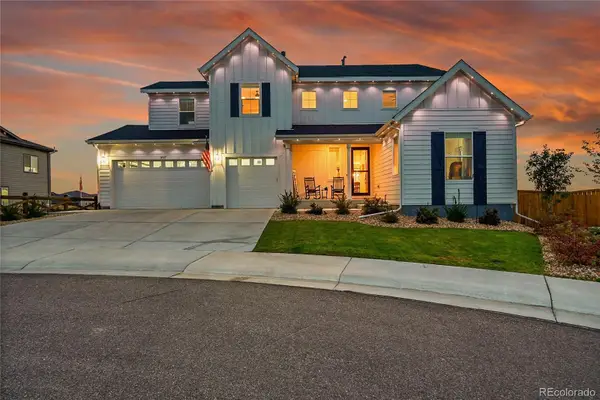 $1,175,000Coming Soon4 beds 5 baths
$1,175,000Coming Soon4 beds 5 baths14317 Shasta Daisy Pt, Parker, CO 80134
MLS# 2170224Listed by: REALTY ONE GROUP PREMIER - New
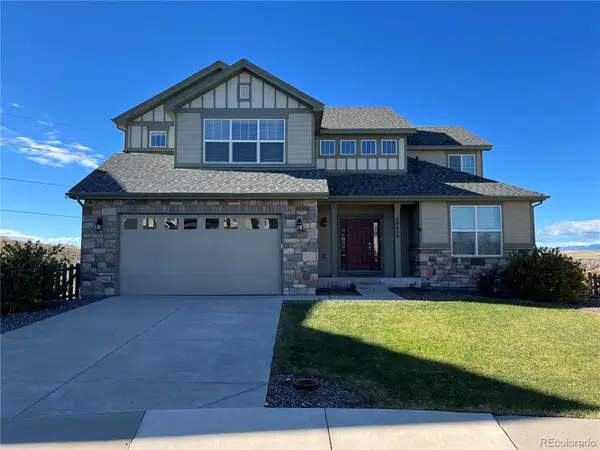 $925,000Active4 beds 5 baths4,791 sq. ft.
$925,000Active4 beds 5 baths4,791 sq. ft.20420 Northern Pine Avenue, Parker, CO 80134
MLS# 8072478Listed by: KELLER WILLIAMS DTC - Coming SoonOpen Sat, 11am to 1pm
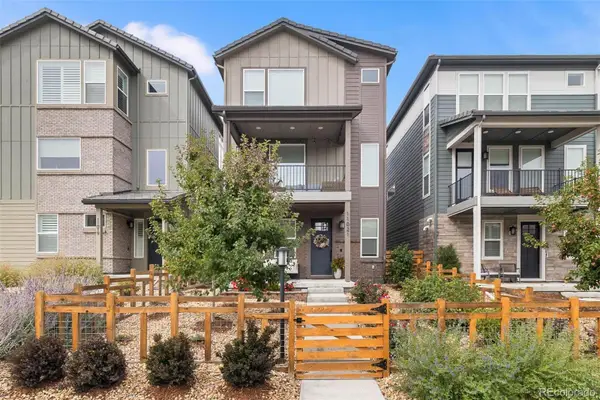 $635,000Coming Soon4 beds 4 baths
$635,000Coming Soon4 beds 4 baths11021 Shining Star Circle, Parker, CO 80134
MLS# 8491835Listed by: KELLER WILLIAMS ADVANTAGE REALTY LLC - Open Sun, 12 to 2pmNew
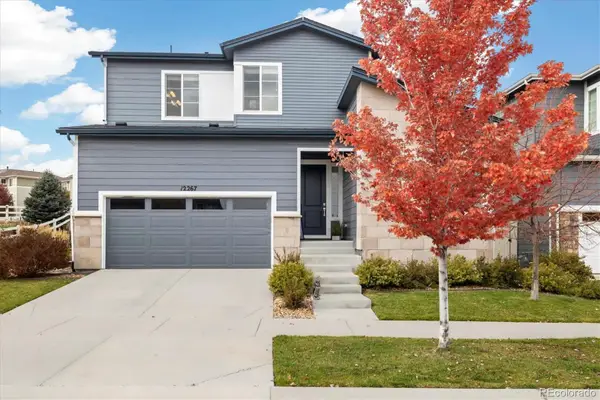 $680,000Active3 beds 3 baths3,470 sq. ft.
$680,000Active3 beds 3 baths3,470 sq. ft.12267 Coral Burst Lane, Parker, CO 80134
MLS# 7735671Listed by: BERKSHIRE HATHAWAY HOMESERVICES COLORADO REAL ESTATE, LLC - New
 $1,325,000Active5 beds 5 baths5,592 sq. ft.
$1,325,000Active5 beds 5 baths5,592 sq. ft.5542 Ponderosa Drive, Parker, CO 80134
MLS# 1593620Listed by: MB BELLISSIMO HOMES - New
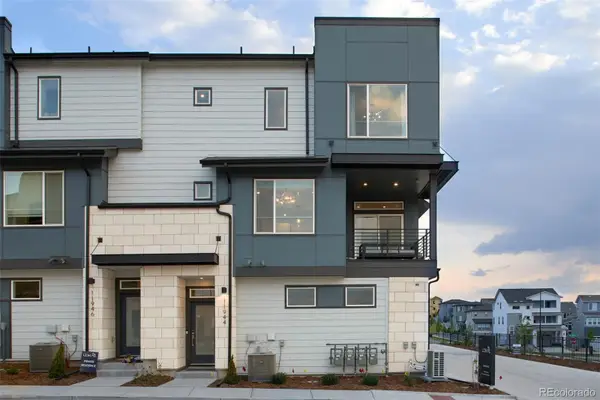 $539,990Active2 beds 3 baths1,230 sq. ft.
$539,990Active2 beds 3 baths1,230 sq. ft.11960 Soprano Trail, Lone Tree, CO 80134
MLS# 5320646Listed by: LANDMARK RESIDENTIAL BROKERAGE - New
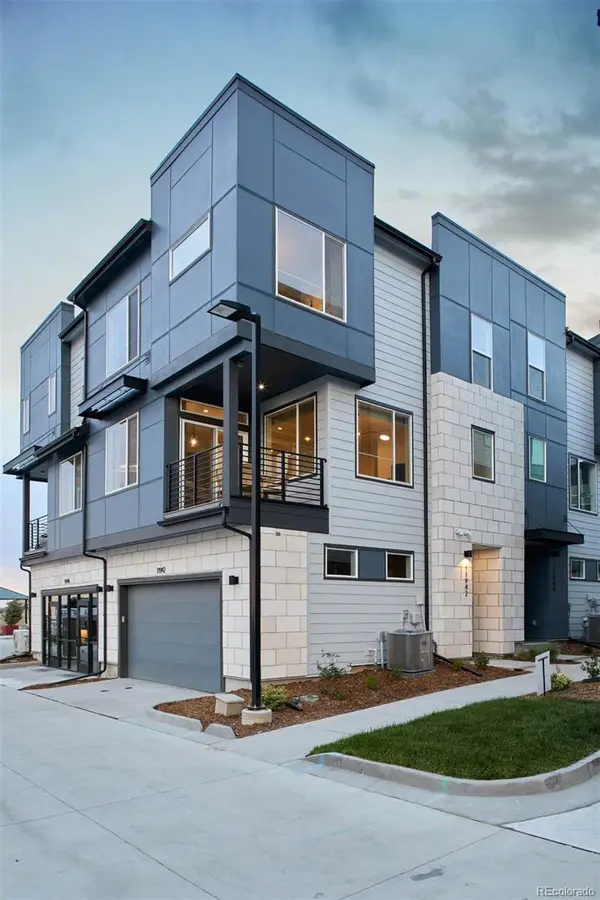 $549,990Active2 beds 3 baths1,297 sq. ft.
$549,990Active2 beds 3 baths1,297 sq. ft.11954 Soprano Trail, Lone Tree, CO 80134
MLS# 6316091Listed by: LANDMARK RESIDENTIAL BROKERAGE - New
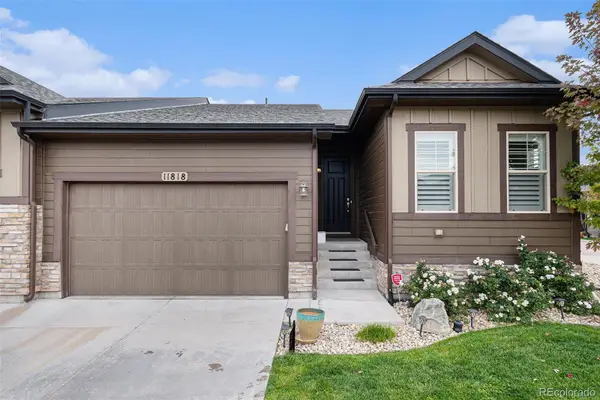 $625,000Active3 beds 3 baths3,050 sq. ft.
$625,000Active3 beds 3 baths3,050 sq. ft.11818 Barrentine Loop, Parker, CO 80138
MLS# 7041027Listed by: YOUR CASTLE REAL ESTATE INC
