21796 Silver Meadow Lane, Parker, CO 80138
Local realty services provided by:RONIN Real Estate Professionals ERA Powered
Listed by:julie maxwelljulie@8z.com,720-253-4954
Office:8z real estate
MLS#:9892816
Source:ML
Price summary
- Price:$575,000
- Price per sq. ft.:$306.18
- Monthly HOA dues:$106.67
About this home
LOCATION! LOCATION! LOCATION! Come on into this perfect property and relax as everything in this Saddle Brook Farm property is all set and ready to go! The living room has a gas fireplace with a window for natural light! The updated kitchen is super cute with granite and Ss appliances! The Primary Bedroom overlooks the beautiful yard and open space! The kitchen has been updated with finishes that make cooking and gathering more enjoyable, while the bathrooms have been refreshed with modern touches that add both comfort and style. The new LVP Flooring is beautiful and low maintenance! The basement is finished with a bedroom/ bathroom/ family room. Backing directly to open space and the neighborhood bike trail, this home gives you instant access to the best of Parker, whether that's a morning walk, an afternoon ride, or a quick stroll to nearby schools, shopping, and restaurants. Inside, thoughtful updates make the space move-in ready. New flooring ties the home together with a fresh, cohesive feel. This home isn't just a place to live, it's a place to connect with the community and enjoy the convenience of having everything right outside your door.
Contact an agent
Home facts
- Year built:1996
- Listing ID #:9892816
Rooms and interior
- Bedrooms:4
- Total bathrooms:4
- Full bathrooms:3
- Half bathrooms:1
- Living area:1,878 sq. ft.
Heating and cooling
- Cooling:Attic Fan, Central Air
- Heating:Electric, Forced Air, Natural Gas
Structure and exterior
- Roof:Composition
- Year built:1996
- Building area:1,878 sq. ft.
- Lot area:0.11 Acres
Schools
- High school:Legend
- Middle school:Cimarron
- Elementary school:Pioneer
Utilities
- Water:Public
- Sewer:Public Sewer
Finances and disclosures
- Price:$575,000
- Price per sq. ft.:$306.18
- Tax amount:$3,172 (2024)
New listings near 21796 Silver Meadow Lane
- New
 $769,000Active4 beds 4 baths4,081 sq. ft.
$769,000Active4 beds 4 baths4,081 sq. ft.15514 E Flower Mound Place, Parker, CO 80134
MLS# 4004613Listed by: HOMESMART - New
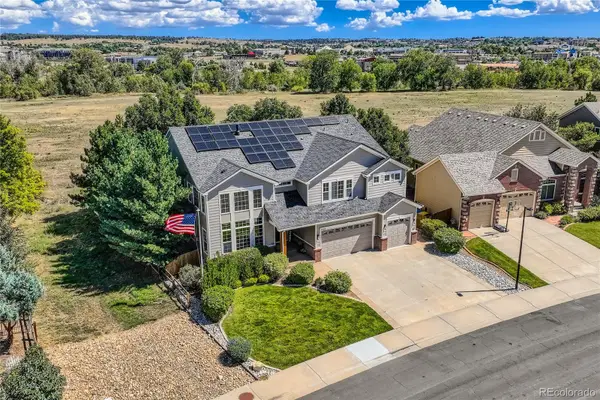 $985,000Active4 beds 5 baths6,797 sq. ft.
$985,000Active4 beds 5 baths6,797 sq. ft.9538 S Coltsfoot Drive, Parker, CO 80134
MLS# 5819107Listed by: RE/MAX ALLIANCE - New
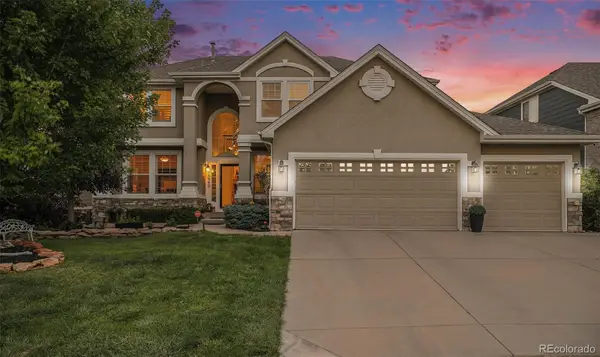 $975,000Active5 beds 3 baths4,603 sq. ft.
$975,000Active5 beds 3 baths4,603 sq. ft.11660 Coeur D Alene Drive, Parker, CO 80138
MLS# 5183411Listed by: CORCORAN PERRY & CO. - Coming SoonOpen Sun, 12am to 3pm
 $675,000Coming Soon3 beds 3 baths
$675,000Coming Soon3 beds 3 baths21132 Hawthorne Lane, Parker, CO 80138
MLS# 6400062Listed by: ENGEL & VOLKERS DENVER - Coming Soon
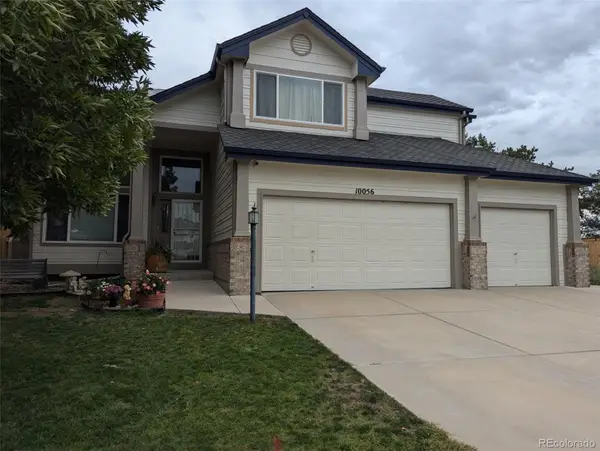 $689,000Coming Soon5 beds 4 baths
$689,000Coming Soon5 beds 4 baths10056 Carnelian Place, Parker, CO 80134
MLS# 4451951Listed by: KELLER WILLIAMS ACTION REALTY LLC - Coming Soon
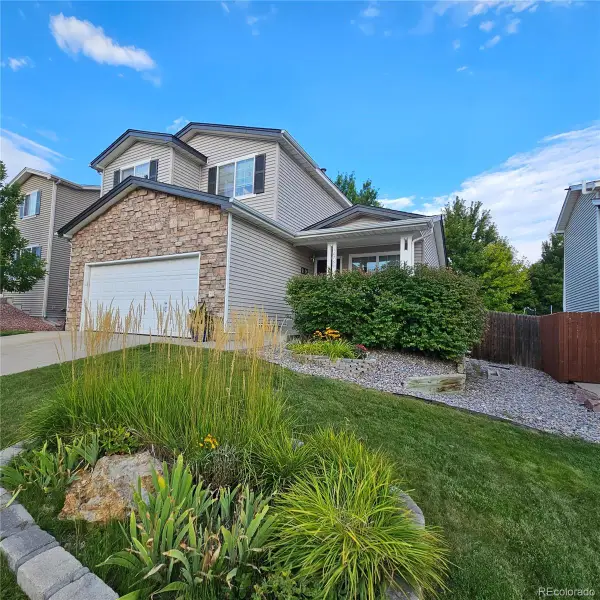 $545,000Coming Soon3 beds 3 baths
$545,000Coming Soon3 beds 3 baths10760 Mount Antero Way, Parker, CO 80138
MLS# 3586989Listed by: YOUR CASTLE REALTY LLC - Coming Soon
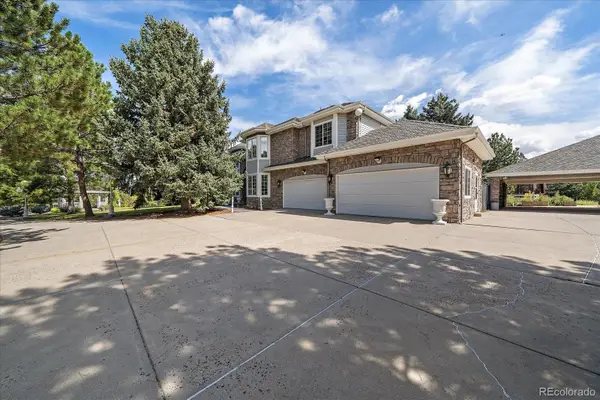 $2,700,000Coming Soon5 beds 6 baths
$2,700,000Coming Soon5 beds 6 baths11421 Random Valley Circle, Parker, CO 80134
MLS# 6078468Listed by: RE/MAX ALLIANCE - Coming Soon
 $650,000Coming Soon4 beds 3 baths
$650,000Coming Soon4 beds 3 baths9878 Tourmaline Court, Parker, CO 80134
MLS# 2052569Listed by: RESIDENT REALTY NORTH METRO LLC - New
 $860,000Active4 beds 5 baths3,862 sq. ft.
$860,000Active4 beds 5 baths3,862 sq. ft.11025 Watermark Street, Parker, CO 80134
MLS# IR1043654Listed by: COMPASS-DENVER - New
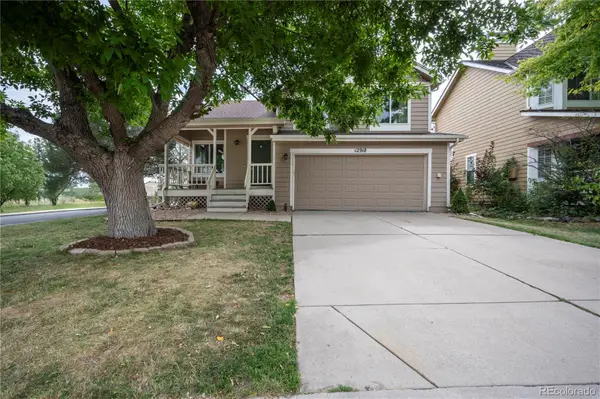 $559,000Active4 beds 4 baths2,290 sq. ft.
$559,000Active4 beds 4 baths2,290 sq. ft.12918 S Molly Court, Parker, CO 80134
MLS# 3268859Listed by: KELLER WILLIAMS TRILOGY
