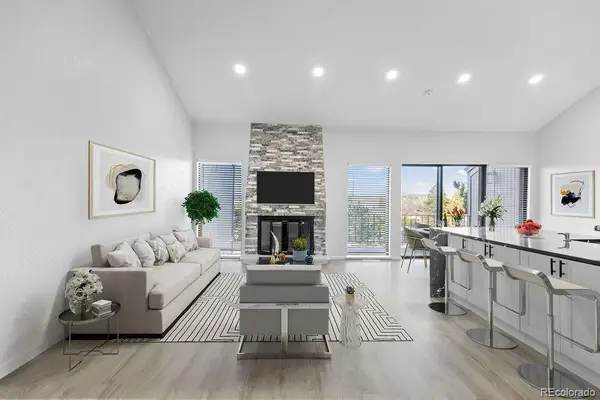21906 Swale Drive, Parker, CO 80138
Local realty services provided by:ERA Teamwork Realty
Listed by:gina moritzkyGinaSellsDenver@gmail.com,303-870-8855
Office:exp realty, llc.
MLS#:4012279
Source:ML
Price summary
- Price:$710,000
- Price per sq. ft.:$242.07
- Monthly HOA dues:$76.67
About this home
Stunning Semi-Custom Ranch Retreat in Parker – Amazing Price with Lower Rates!
Welcome to 21906 Swale Drive — a beautifully maintained 4-bed, 3-bath ranch-style home on a quiet cul-de-sac with ultimate privacy and charm. Set deep on a long driveway with professional landscaping, this home features vaulted ceilings, skylights, and wood floors throughout a bright, open layout. Enjoy a fully updated kitchen, a flexible front room (office, dining, or 5th bedroom), and a luxurious main-floor primary suite with a spa-style bath. The finished basement offers two bedrooms, a full bath, bonus spaces, and generous storage. Relax outdoors on the covered patio with a built-in fireplace. With an oversized 2-car garage, main-floor laundry, and access to top community amenities—including parks, trails, and the rec center—this home offers comfort, space, and style in one perfect package.
Contact an agent
Home facts
- Year built:1997
- Listing ID #:4012279
Rooms and interior
- Bedrooms:4
- Total bathrooms:3
- Full bathrooms:2
- Living area:2,933 sq. ft.
Heating and cooling
- Cooling:Central Air
- Heating:Forced Air
Structure and exterior
- Roof:Composition
- Year built:1997
- Building area:2,933 sq. ft.
- Lot area:0.23 Acres
Schools
- High school:Legend
- Middle school:Cimarron
- Elementary school:Pioneer
Utilities
- Water:Public
- Sewer:Public Sewer
Finances and disclosures
- Price:$710,000
- Price per sq. ft.:$242.07
- Tax amount:$3,699 (2024)
New listings near 21906 Swale Drive
- Coming Soon
 $649,000Coming Soon5 beds 4 baths
$649,000Coming Soon5 beds 4 baths10312 Stoneflower Drive, Parker, CO 80134
MLS# 9959161Listed by: DREAMHOMES REALTY L.L.C. - New
 $4,400,000Active4 beds 6 baths6,636 sq. ft.
$4,400,000Active4 beds 6 baths6,636 sq. ft.7251 Eagle Moon Court, Parker, CO 80134
MLS# 9331069Listed by: RE/MAX ALLIANCE  $1,165,000Active4 beds 4 baths5,470 sq. ft.
$1,165,000Active4 beds 4 baths5,470 sq. ft.3217 Antelope Ridge Trail, Parker, CO 80138
MLS# 1851716Listed by: LIV SOTHEBY'S INTERNATIONAL REALTY $635,500Active3 beds 3 baths4,292 sq. ft.
$635,500Active3 beds 3 baths4,292 sq. ft.11367 S Blackthorn Court, Parker, CO 80134
MLS# 2001325Listed by: HOMESMART $516,500Active3 beds 3 baths1,992 sq. ft.
$516,500Active3 beds 3 baths1,992 sq. ft.6519 Pinewood Drive, Parker, CO 80134
MLS# 3354064Listed by: MEGASTAR REALTY $750,000Active2 beds 2 baths3,828 sq. ft.
$750,000Active2 beds 2 baths3,828 sq. ft.11103 Sweet Cicely Lane, Parker, CO 80134
MLS# 8638759Listed by: GREENWOOD ESTATES REALTY LLC- New
 $650,000Active3 beds 2 baths3,508 sq. ft.
$650,000Active3 beds 2 baths3,508 sq. ft.17588 Sadler Lane, Parker, CO 80134
MLS# 3011775Listed by: TJC REAL ESTATE - Coming SoonOpen Sat, 2 to 4pm
 $650,000Coming Soon4 beds 3 baths
$650,000Coming Soon4 beds 3 baths10756 Worthington Circle, Parker, CO 80134
MLS# 9507669Listed by: KELLER WILLIAMS DTC - New
 $839,000Active4 beds 4 baths4,322 sq. ft.
$839,000Active4 beds 4 baths4,322 sq. ft.11975 Ramble Lane, Parker, CO 80138
MLS# 5597186Listed by: COMPASS - DENVER - Coming Soon
 $759,000Coming Soon4 beds 3 baths
$759,000Coming Soon4 beds 3 baths16625 Azalea Avenue, Parker, CO 80134
MLS# 4377361Listed by: EQUITY COLORADO REAL ESTATE
