5375 Twilight Way, Parker, CO 80134
Local realty services provided by:ERA Shields Real Estate
Listed by:dotson skaggshomes@wearecolorado.com,303-773-3399
Office:kentwood real estate dtc, llc.
MLS#:8892958
Source:ML
Sorry, we are unable to map this address
Price summary
- Price:$1,416,000
- Monthly HOA dues:$35.33
About this home
Majestic Renaissance Custom Homes Masterpiece set at the very end of a cul-de-sac lot. swimming pool, deck, exterior kitchen plus some views of Pradera - a truly idyllic setting for privacy (located at very end of cul-de-sac so as to not even be able to see your neighbors from the backyard), new interior paint plus newly refinished hardwood floors***Drive mere blocks to Pradera Golf Club for a round, dinner, exercise or just hit the driving range***Main-floor primary suite with 3 additional bedrooms on upper level (1 en suite bathroom, 1 Jack-N-Jill bathroom) plus the 4th and 5th secondary bedrooms in the lower level with a 3/4 bathroom (steam shower)***Light, bright and open family room with 20' ceiling and a wall of windows surrounding the impressive stone fireplace, open to a gourmet kitchen for a great room effect***Generous room sizes throughout with over 5,200 finished square feet and that does NOT include the unfinished space for additional storage***Stylish kitchen with knotty alder cabinets, high-end stainless steel appliances, generous pantry, kitchen island with breakfast bar and fully open to the family/living room***Main floor primary suite features access door to the back deck, pool, etc., 2-sided fireplace, 5-piece bathroom and walk-in closet***Oversized garage with finished walls, fenced back yard (perfect for a pet), circular driveway for ample parking***Quick access to shopping in both Parker and Castle Rock, I-25, C-470, Castle Rock Outlet Mall, DIA, 2 hospitals, DTC and much more***Spacious 1.4 acre lot with the fabulous privacy***A rare combination of large lot, some views, end of cul-de-sac, private fenced backyard, 6 bedrooms with main floor primary suite, circular driveway with ample guest parking, quality Renaissance Home.
Contact an agent
Home facts
- Year built:2006
- Listing ID #:8892958
Rooms and interior
- Bedrooms:6
- Total bathrooms:6
- Full bathrooms:3
- Half bathrooms:2
Heating and cooling
- Cooling:Central Air
- Heating:Forced Air, Natural Gas
Structure and exterior
- Roof:Composition
- Year built:2006
Schools
- High school:Ponderosa
- Middle school:Sagewood
- Elementary school:Mountain View
Utilities
- Water:Public
- Sewer:Public Sewer
Finances and disclosures
- Price:$1,416,000
- Tax amount:$12,329 (2024)
New listings near 5375 Twilight Way
- Coming Soon
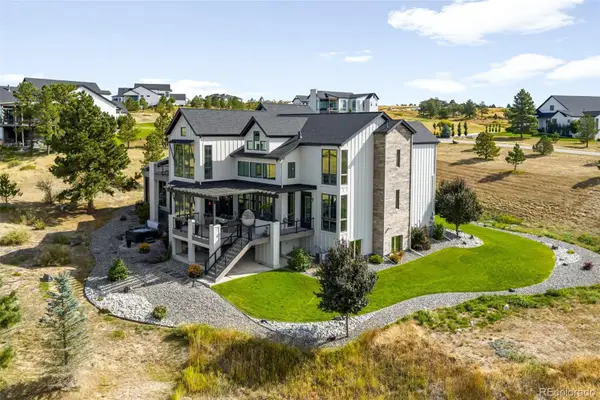 $2,200,000Coming Soon6 beds 6 baths
$2,200,000Coming Soon6 beds 6 baths8203 Merryvale Trail, Parker, CO 80138
MLS# 5947379Listed by: COMPASS - DENVER - Coming SoonOpen Sat, 12:30 to 3pm
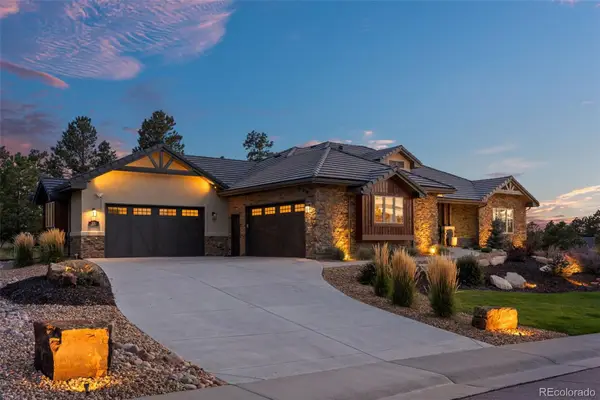 $2,150,000Coming Soon4 beds 6 baths
$2,150,000Coming Soon4 beds 6 baths5612 Ponderosa Drive, Parker, CO 80134
MLS# 6758719Listed by: LIV SOTHEBY'S INTERNATIONAL REALTY - New
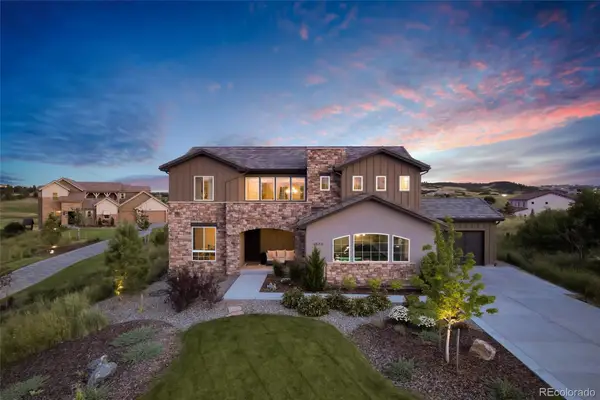 $1,425,000Active5 beds 4 baths4,142 sq. ft.
$1,425,000Active5 beds 4 baths4,142 sq. ft.4880 Crescent Moon Place, Parker, CO 80134
MLS# 3259367Listed by: COLDWELL BANKER REALTY 24 - New
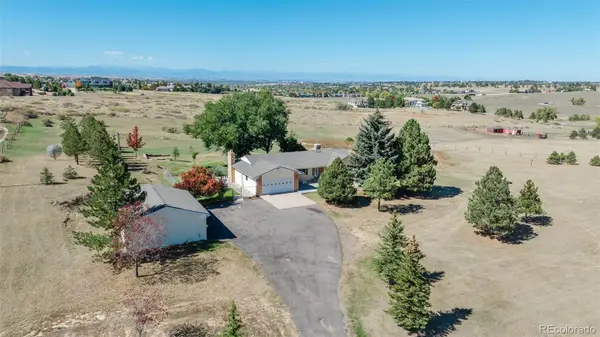 $874,900Active5 beds 3 baths2,923 sq. ft.
$874,900Active5 beds 3 baths2,923 sq. ft.9753 Tomahawk Road, Parker, CO 80138
MLS# 9138872Listed by: RE/MAX ALLIANCE - New
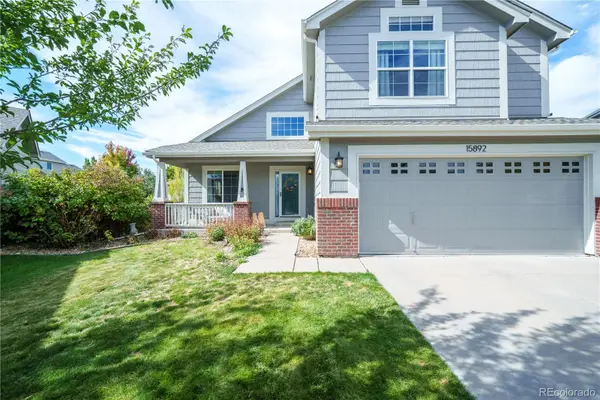 $615,000Active3 beds 3 baths2,827 sq. ft.
$615,000Active3 beds 3 baths2,827 sq. ft.15892 Golden Eye Court, Parker, CO 80134
MLS# 7592733Listed by: VERITY REAL ESTATE - Coming Soon
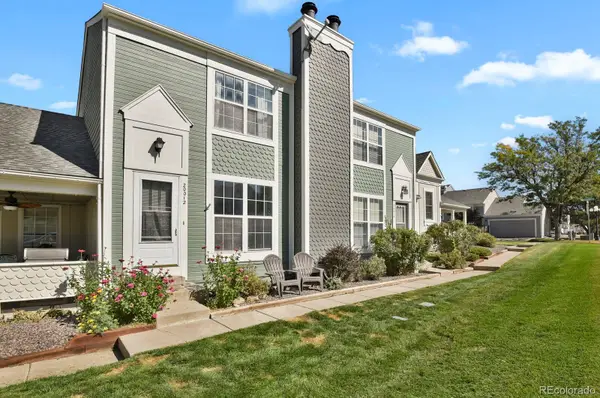 $400,000Coming Soon2 beds 2 baths
$400,000Coming Soon2 beds 2 baths20012 Briarwood Court, Parker, CO 80138
MLS# 7687158Listed by: HOMESMART - Open Sat, 11am to 1pmNew
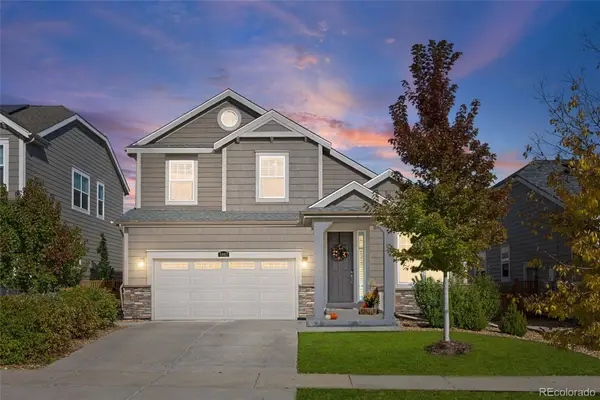 $680,000Active4 beds 3 baths3,302 sq. ft.
$680,000Active4 beds 3 baths3,302 sq. ft.8862 Larch Trail, Parker, CO 80134
MLS# 4850634Listed by: COLDWELL BANKER REALTY 24 - Coming Soon
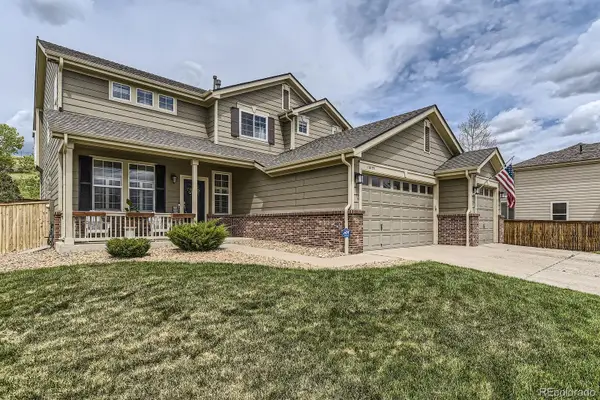 $795,000Coming Soon4 beds 4 baths
$795,000Coming Soon4 beds 4 baths11895 Hitching Post Court, Parker, CO 80134
MLS# 4735304Listed by: RE/MAX PROFESSIONALS - New
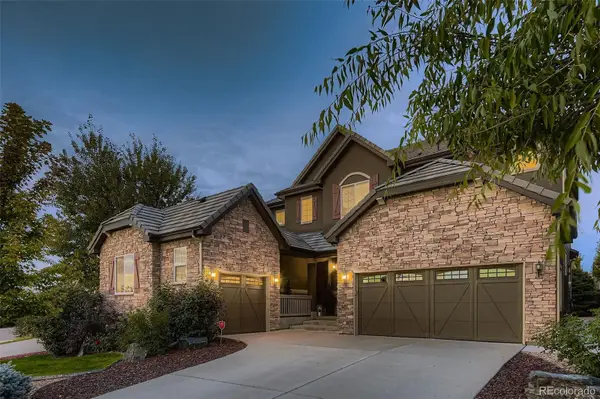 $1,175,000Active6 beds 6 baths5,521 sq. ft.
$1,175,000Active6 beds 6 baths5,521 sq. ft.10080 Glenayre Lane, Parker, CO 80134
MLS# 8869373Listed by: COMPASS - DENVER - Open Sat, 11am to 2pmNew
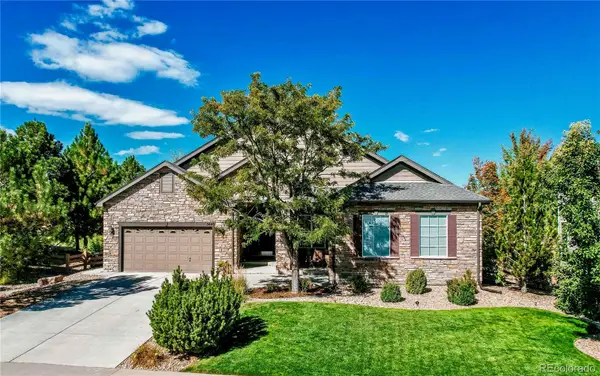 $1,249,000Active4 beds 5 baths6,867 sq. ft.
$1,249,000Active4 beds 5 baths6,867 sq. ft.5440 Spur Cross Trail, Parker, CO 80134
MLS# 5411435Listed by: REALTY ONE GROUP FIVE STAR
