5625 Heritage Oak Drive, Parker, CO 80134
Local realty services provided by:RONIN Real Estate Professionals ERA Powered
Upcoming open houses
- Sat, Oct 0412:00 pm - 02:00 pm
Listed by:rebecca fawcettrfawcett@livsothebysrealty.com,303-434-1646
Office:liv sotheby's international realty
MLS#:5033500
Source:ML
Price summary
- Price:$1,995,000
- Price per sq. ft.:$254.08
- Monthly HOA dues:$47
About this home
Located in the highly sought-after Timbers neighborhood, this stunning 6-bedroom home sits on a spacious .61-acre lot and features an open floor plan, bright and airy living spaces, and Pikes Peak views from every level. A heated saltwater pool ensures year-round enjoyment, while multiple outdoor entertaining areas—including a covered deck, poolside patio, and expansive backyard—offer endless options for hosting and relaxing. The inviting entryway sets the tone for what’s inside—a true entertainer’s dream. The gourmet kitchen is a chef’s delight, showcasing Wolf appliances (3 ovens!), stacked cabinetry, a walk-in pantry, and a striking oversized quartz island. The adjacent formal dining room is perfect for family meals and celebrations. The two-story living room is a showstopper, with a dramatic stacking window wall that opens to the covered deck, seamlessly blending indoor and outdoor living. Also on the main level: a spacious bedroom with ensuite bath, a second living area with gas fireplace, and a large office with French doors and custom built-ins—ideal for working from home or unwinding. Upstairs, the primary retreat awaits with a cozy double-sided fireplace, stunning mountain views, and a luxurious 5-piece bathroom featuring dual vanities, an expansive walk-in closet, a freestanding soaking tub, and a frameless glass-enclosed shower. Three additional bedrooms complete the upper level, offering ample space for family and guests. The finished basement is designed for both relaxation and fun, with a wet bar, an additional bedroom with ensuite bath, and a flex room ready for your personal touch—be it a gym, home theater, or playroom. With an oversized 3-car garage showcasing gorgeous custom garage doors, thoughtful design details with designer lighting at every turn, and a spectacular outdoor setup, this home offers the very best in luxury Colorado living.
Contact an agent
Home facts
- Year built:2021
- Listing ID #:5033500
Rooms and interior
- Bedrooms:6
- Total bathrooms:6
- Full bathrooms:2
- Half bathrooms:1
- Living area:7,852 sq. ft.
Heating and cooling
- Cooling:Central Air
- Heating:Forced Air, Natural Gas
Structure and exterior
- Roof:Composition
- Year built:2021
- Building area:7,852 sq. ft.
- Lot area:0.61 Acres
Schools
- High school:Ponderosa
- Middle school:Sagewood
- Elementary school:Northeast
Utilities
- Water:Public
- Sewer:Public Sewer
Finances and disclosures
- Price:$1,995,000
- Price per sq. ft.:$254.08
- Tax amount:$13,202 (2024)
New listings near 5625 Heritage Oak Drive
- New
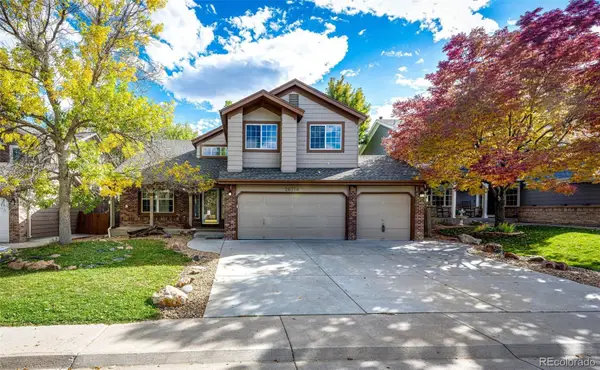 $725,000Active6 beds 4 baths3,199 sq. ft.
$725,000Active6 beds 4 baths3,199 sq. ft.20720 Parker Vista Road, Parker, CO 80138
MLS# 9859964Listed by: BROKERS GUILD REAL ESTATE - Coming Soon
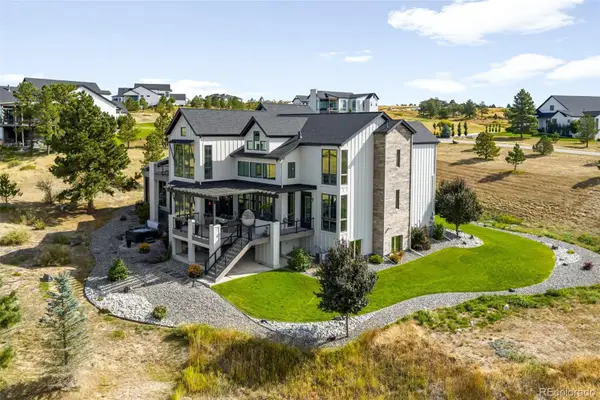 $2,200,000Coming Soon6 beds 6 baths
$2,200,000Coming Soon6 beds 6 baths8203 Merryvale Trail, Parker, CO 80138
MLS# 5947379Listed by: COMPASS - DENVER - Coming SoonOpen Sat, 12:30 to 3pm
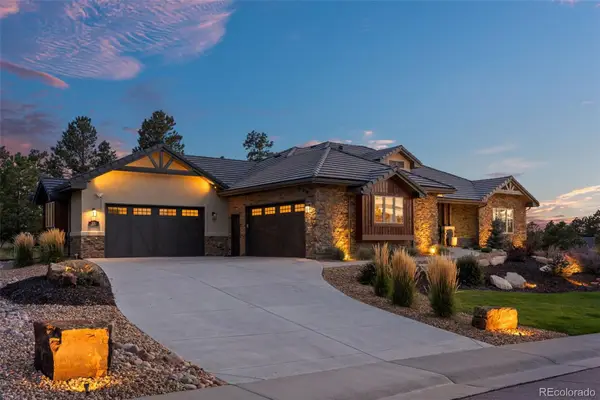 $2,150,000Coming Soon4 beds 6 baths
$2,150,000Coming Soon4 beds 6 baths5612 Ponderosa Drive, Parker, CO 80134
MLS# 6758719Listed by: LIV SOTHEBY'S INTERNATIONAL REALTY - New
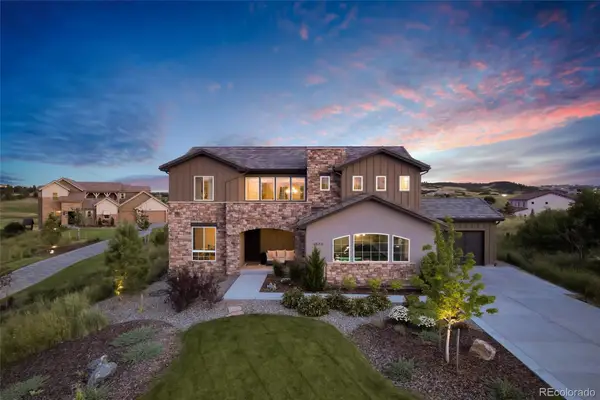 $1,425,000Active5 beds 4 baths4,142 sq. ft.
$1,425,000Active5 beds 4 baths4,142 sq. ft.4880 Crescent Moon Place, Parker, CO 80134
MLS# 3259367Listed by: COLDWELL BANKER REALTY 24 - New
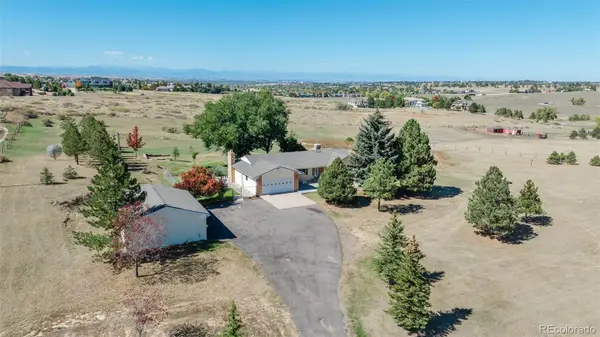 $874,900Active5 beds 3 baths2,923 sq. ft.
$874,900Active5 beds 3 baths2,923 sq. ft.9753 Tomahawk Road, Parker, CO 80138
MLS# 9138872Listed by: RE/MAX ALLIANCE - New
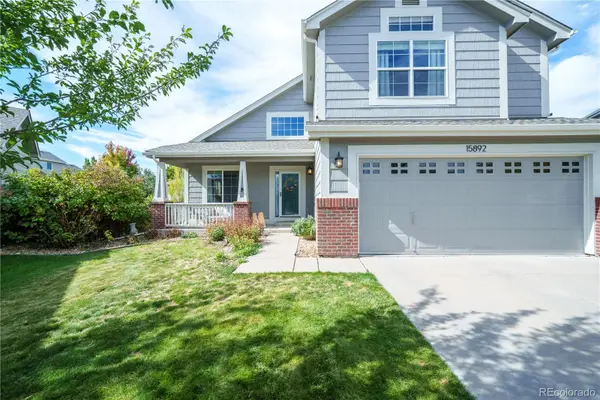 $615,000Active3 beds 3 baths2,827 sq. ft.
$615,000Active3 beds 3 baths2,827 sq. ft.15892 Golden Eye Court, Parker, CO 80134
MLS# 7592733Listed by: VERITY REAL ESTATE - New
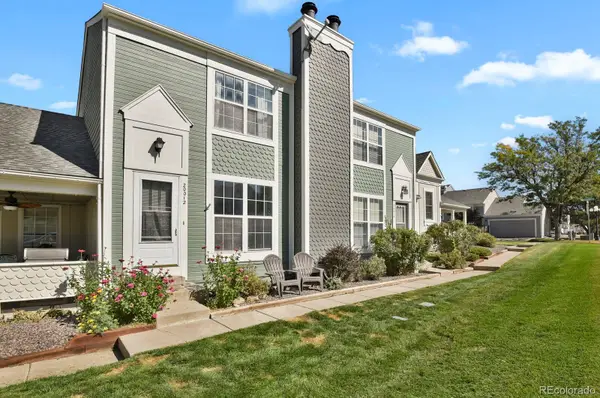 $400,000Active2 beds 2 baths1,980 sq. ft.
$400,000Active2 beds 2 baths1,980 sq. ft.20012 Briarwood Court, Parker, CO 80138
MLS# 7687158Listed by: HOMESMART - Open Sun, 12 to 4pmNew
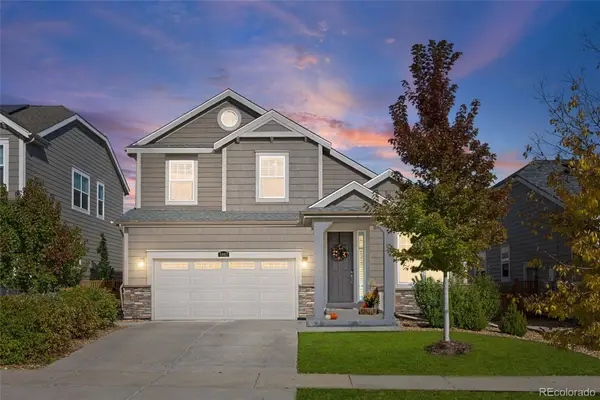 $680,000Active4 beds 3 baths3,302 sq. ft.
$680,000Active4 beds 3 baths3,302 sq. ft.8862 Larch Trail, Parker, CO 80134
MLS# 4850634Listed by: COLDWELL BANKER REALTY 24 - Coming Soon
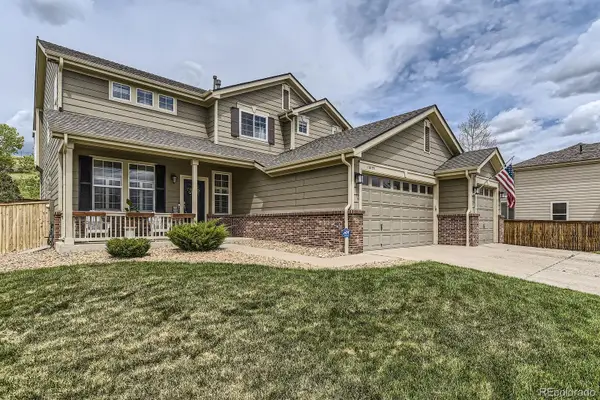 $795,000Coming Soon4 beds 4 baths
$795,000Coming Soon4 beds 4 baths11895 Hitching Post Court, Parker, CO 80134
MLS# 4735304Listed by: RE/MAX PROFESSIONALS - New
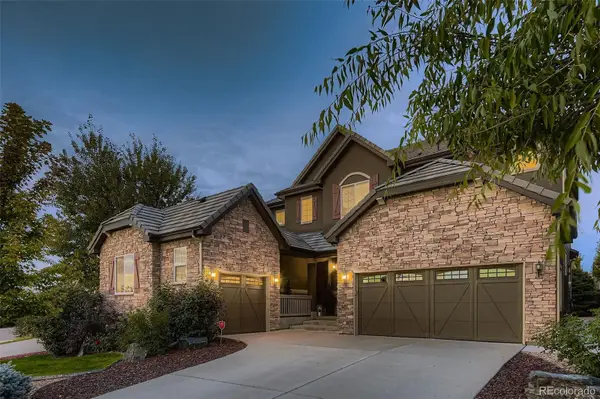 $1,175,000Active6 beds 6 baths5,521 sq. ft.
$1,175,000Active6 beds 6 baths5,521 sq. ft.10080 Glenayre Lane, Parker, CO 80134
MLS# 8869373Listed by: COMPASS - DENVER
