6739 Hillpark Avenue, Parker, CO 80134
Local realty services provided by:ERA New Age
Upcoming open houses
- Sat, Sep 2011:00 am - 01:00 pm
Listed by:renee charlesRenee.Charles@compass.com,720-376-8643
Office:compass - denver
MLS#:8762976
Source:ML
Price summary
- Price:$750,000
- Price per sq. ft.:$230.2
- Monthly HOA dues:$2.75
About this home
This beautifully remodeled home is located in The Pinery, a sought-after neighborhood known for its spacious lots, tall pines, and sweeping mountain views. Set on a generous 16,814 sq. ft. lot that backs to a greenbelt, the property offers a quiet setting with plenty of room to enjoy the outdoors.***
The updated kitchen showcases new cabinetry, quartz countertops, a custom backsplash, stainless steel appliances, a wine fridge, and smart blinds for added convenience.. Inside, you’ll also find new LVP flooring on the main level, updated light fixtures, new doors and closet doors in all bedrooms, and fresh carpet upstairs. The primary bath has been refreshed with a new vanity, mirrors, backsplash, and flooring. Additional recent improvements include a new roof (2022) and exterior paint (2022).***
The fully finished basement adds even more living space with durable vinyl flooring, two separate flex areas ideal for a game room, TV room, or exercise space, plus a large bedroom and a ¾ bath.***
Outside, spend relaxing time on the patio under the gorgeous shade tree, surrounded by a lush lawn and raised flower beds.***
The Pinery offers optional country club and golf memberships that include access to a pool and tennis courts. Experience the perfect blend of peaceful country living with quick access to Parker’s shopping, parks, trails, and top-rated schools. Mule deer wandering through the neighborhood and the welcoming sense of community make The Pinery a one-of-a-kind place to call home. This is the turnkey property you’ve been waiting for!
Contact an agent
Home facts
- Year built:1978
- Listing ID #:8762976
Rooms and interior
- Bedrooms:4
- Total bathrooms:3
- Full bathrooms:1
- Living area:3,258 sq. ft.
Heating and cooling
- Heating:Baseboard, Hot Water
Structure and exterior
- Roof:Composition
- Year built:1978
- Building area:3,258 sq. ft.
- Lot area:0.39 Acres
Schools
- High school:Ponderosa
- Middle school:Sagewood
- Elementary school:Northeast
Utilities
- Water:Public
- Sewer:Public Sewer
Finances and disclosures
- Price:$750,000
- Price per sq. ft.:$230.2
- Tax amount:$3,506 (2024)
New listings near 6739 Hillpark Avenue
- Coming Soon
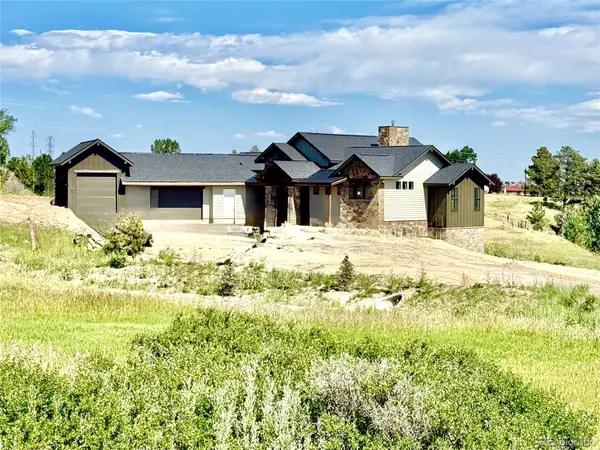 $2,400,000Coming Soon5 beds 5 baths
$2,400,000Coming Soon5 beds 5 baths10201 Inspiration Drive, Parker, CO 80138
MLS# 5082192Listed by: COMPASS - DENVER - New
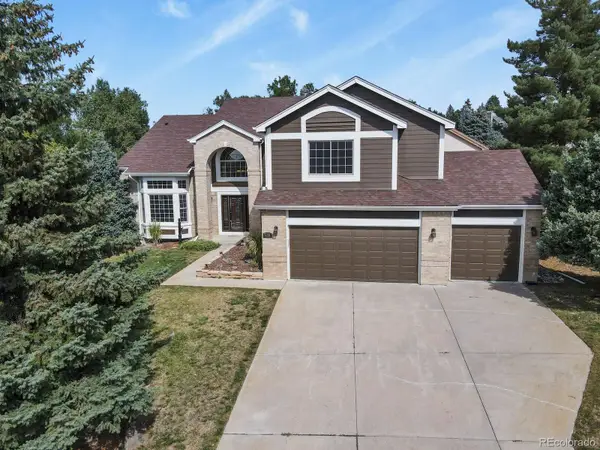 $865,000Active5 beds 5 baths4,842 sq. ft.
$865,000Active5 beds 5 baths4,842 sq. ft.7351 Meadow View, Parker, CO 80134
MLS# 7957994Listed by: ORCHARD BROKERAGE LLC - New
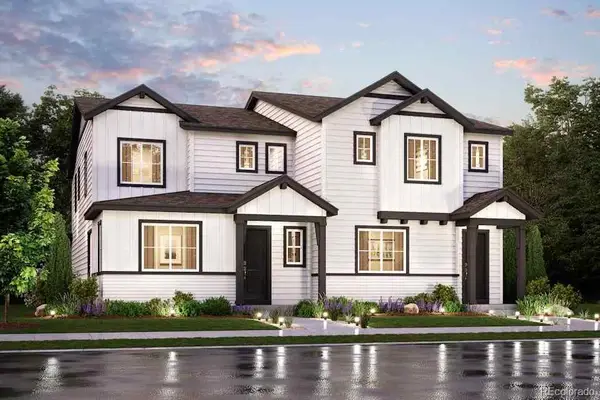 $564,990Active3 beds 3 baths2,466 sq. ft.
$564,990Active3 beds 3 baths2,466 sq. ft.13827 Deertrack Lane, Parker, CO 80134
MLS# 5360266Listed by: LANDMARK RESIDENTIAL BROKERAGE - Open Sat, 12 to 2pmNew
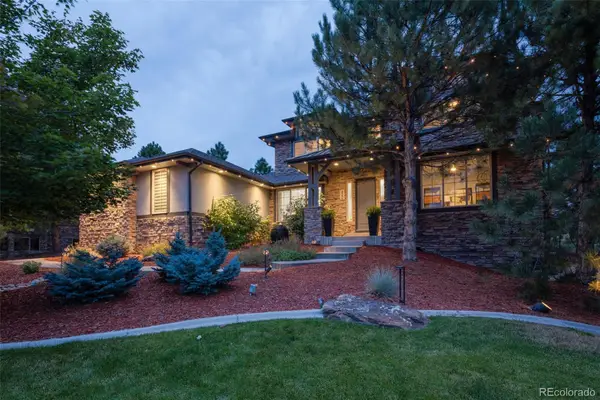 $1,895,000Active6 beds 5 baths5,777 sq. ft.
$1,895,000Active6 beds 5 baths5,777 sq. ft.4586 Carefree Trail, Parker, CO 80134
MLS# 6226609Listed by: HOMESMART - New
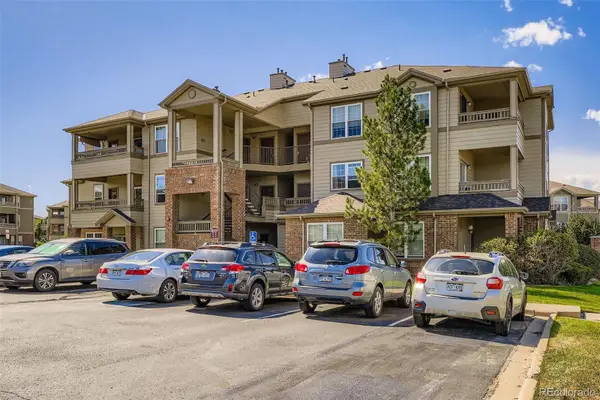 $320,000Active2 beds 2 baths1,038 sq. ft.
$320,000Active2 beds 2 baths1,038 sq. ft.12820 Ironstone Way #203, Parker, CO 80134
MLS# 2759381Listed by: MADISON & COMPANY PROPERTIES - New
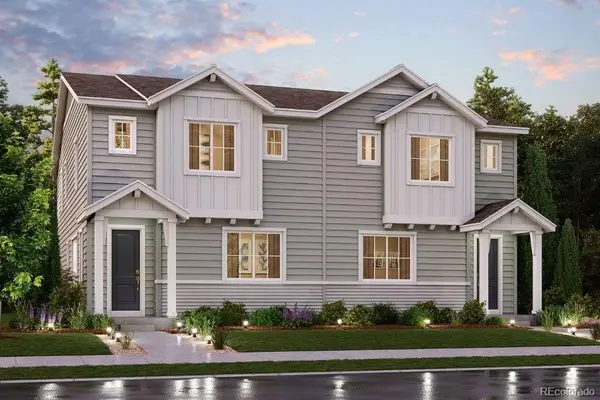 $574,990Active3 beds 3 baths2,705 sq. ft.
$574,990Active3 beds 3 baths2,705 sq. ft.13825 Deertrack Lane, Parker, CO 80134
MLS# 5855477Listed by: LANDMARK RESIDENTIAL BROKERAGE - New
 $625,000Active3 beds 2 baths3,354 sq. ft.
$625,000Active3 beds 2 baths3,354 sq. ft.11857 Dodworth Street, Parker, CO 80134
MLS# 5877782Listed by: KELLER WILLIAMS DTC - New
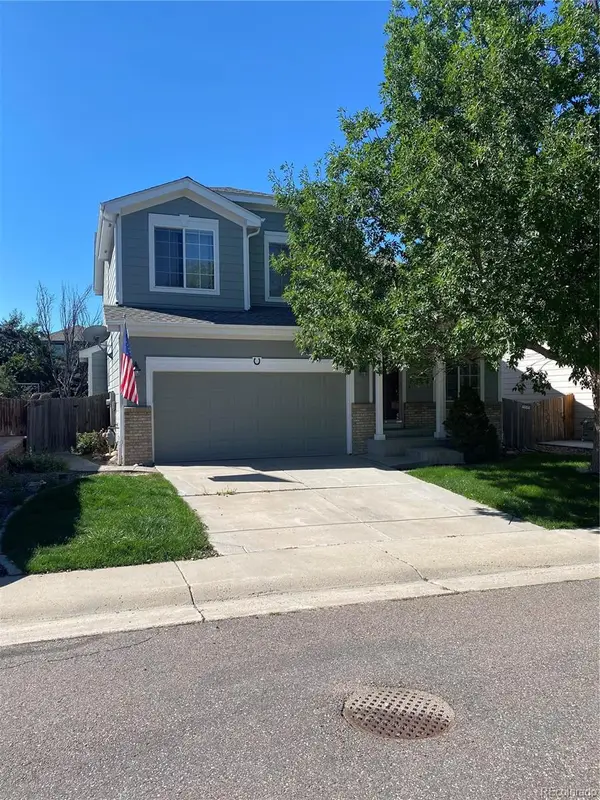 $614,995Active5 beds 4 baths2,495 sq. ft.
$614,995Active5 beds 4 baths2,495 sq. ft.5369 Hospitality Place, Parker, CO 80134
MLS# 7103762Listed by: ENCLAVE REALTY LLC - New
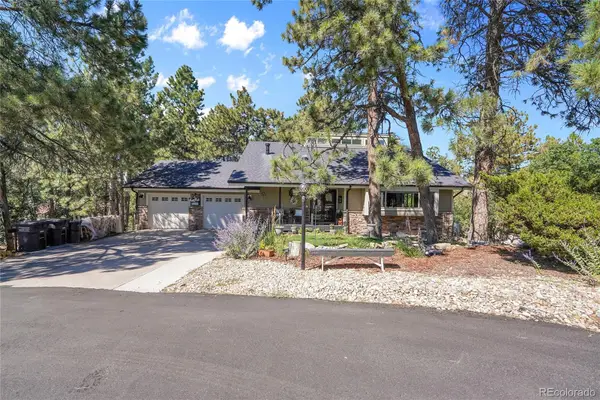 $875,000Active4 beds 3 baths3,342 sq. ft.
$875,000Active4 beds 3 baths3,342 sq. ft.5649 Quinlin Court, Parker, CO 80134
MLS# 4630540Listed by: HOMESMART - Coming Soon
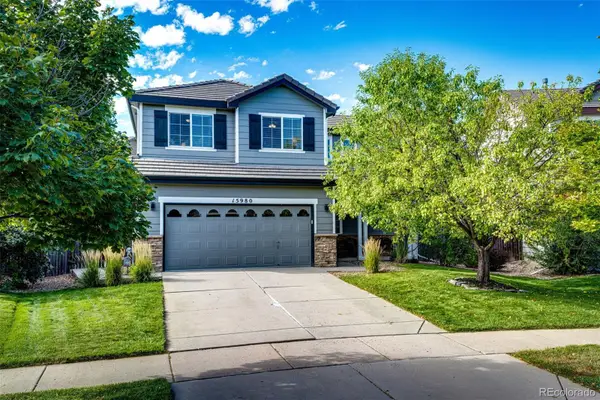 $554,000Coming Soon3 beds 3 baths
$554,000Coming Soon3 beds 3 baths15980 Donegal Avenue, Parker, CO 80134
MLS# 2640475Listed by: REALTY ONE GROUP ELEVATIONS, LLC
