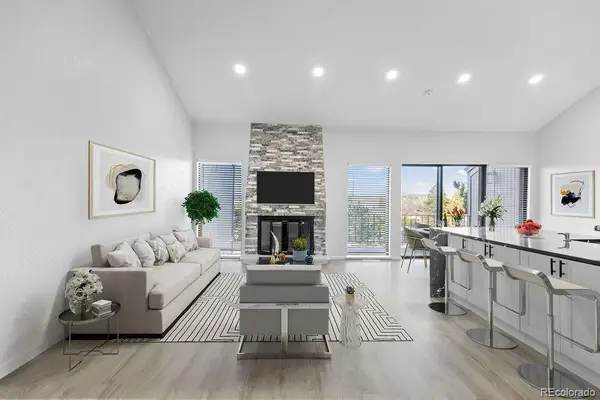8136 Stetson Road, Parker, CO 80134
Local realty services provided by:RONIN Real Estate Professionals ERA Powered
8136 Stetson Road,Parker, CO 80134
$899,000
- 5 Beds
- 4 Baths
- 5,218 sq. ft.
- Single family
- Active
Listed by:ben saggaubsaggau@den100.com
Office:the denver 100 llc.
MLS#:2185542
Source:ML
Price summary
- Price:$899,000
- Price per sq. ft.:$172.29
- Monthly HOA dues:$25.83
About this home
Gracefully situated in the prestigious enclave of The Pinery in Parker, this exquisite 5-bedroom, 4-bathroom residence offers a refined blend of timeless charm and sophistication. Resting on a meticulously landscaped lot, the home captivates from the curb with its inviting wraparound front porch—an idyllic spot for morning coffee or tranquil evenings. Inside, you are welcomed with warmth and elegance to the thoughtfully designed layout. Sunlight pours through expansive windows, illuminating dual living areas and formal and informal dining spaces—perfect for both intimate family moments and grand entertaining. The upper level features three generously proportioned bedrooms, complemented by a sumptuous primary suite. This serene retreat showcases a spacious footprint, a walk-in closet, and a fireplace to cozy up to, during those winter months. Downstairs, the fully finished basement presents an expansive additional living area—ideal for a home theater, game room, or lounge. Walk out to your incredible backyard that backs to untouchable landscape. The oversized three car garage provides both functionality and flexibility. Outdoors, the serene backyard oasis features a wraparound deck for alfresco dining during those quiet evening nights. Tucked within one of Parker’s most sought-after communities, residents enjoy access to scenic parks, acclaimed golf courses, and top-rated schools. Marrying thoughtful architecture with exceptional amenities, this remarkable home embodies Colorado living at its finest.
Contact an agent
Home facts
- Year built:1978
- Listing ID #:2185542
Rooms and interior
- Bedrooms:5
- Total bathrooms:4
- Full bathrooms:3
- Half bathrooms:1
- Living area:5,218 sq. ft.
Heating and cooling
- Cooling:Central Air
- Heating:Forced Air
Structure and exterior
- Roof:Composition
- Year built:1978
- Building area:5,218 sq. ft.
- Lot area:0.37 Acres
Schools
- High school:Ponderosa
- Middle school:Sagewood
- Elementary school:Northeast
Utilities
- Sewer:Public Sewer
Finances and disclosures
- Price:$899,000
- Price per sq. ft.:$172.29
- Tax amount:$5,006 (2024)
New listings near 8136 Stetson Road
- New
 $4,400,000Active4 beds 6 baths6,636 sq. ft.
$4,400,000Active4 beds 6 baths6,636 sq. ft.7251 Eagle Moon Court, Parker, CO 80134
MLS# 9331069Listed by: RE/MAX ALLIANCE  $1,165,000Active4 beds 4 baths5,470 sq. ft.
$1,165,000Active4 beds 4 baths5,470 sq. ft.3217 Antelope Ridge Trail, Parker, CO 80138
MLS# 1851716Listed by: LIV SOTHEBY'S INTERNATIONAL REALTY $635,500Active3 beds 3 baths4,292 sq. ft.
$635,500Active3 beds 3 baths4,292 sq. ft.11367 S Blackthorn Court, Parker, CO 80134
MLS# 2001325Listed by: HOMESMART $516,500Active3 beds 3 baths1,992 sq. ft.
$516,500Active3 beds 3 baths1,992 sq. ft.6519 Pinewood Drive, Parker, CO 80134
MLS# 3354064Listed by: MEGASTAR REALTY $750,000Active2 beds 2 baths3,828 sq. ft.
$750,000Active2 beds 2 baths3,828 sq. ft.11103 Sweet Cicely Lane, Parker, CO 80134
MLS# 8638759Listed by: GREENWOOD ESTATES REALTY LLC- New
 $650,000Active3 beds 2 baths3,508 sq. ft.
$650,000Active3 beds 2 baths3,508 sq. ft.17588 Sadler Lane, Parker, CO 80134
MLS# 3011775Listed by: TJC REAL ESTATE - Coming SoonOpen Sat, 2 to 4pm
 $650,000Coming Soon4 beds 3 baths
$650,000Coming Soon4 beds 3 baths10756 Worthington Circle, Parker, CO 80134
MLS# 9507669Listed by: KELLER WILLIAMS DTC - New
 $839,000Active4 beds 4 baths4,322 sq. ft.
$839,000Active4 beds 4 baths4,322 sq. ft.11975 Ramble Lane, Parker, CO 80138
MLS# 5597186Listed by: COMPASS - DENVER - New
 $365,000Active2 beds 2 baths1,180 sq. ft.
$365,000Active2 beds 2 baths1,180 sq. ft.17443 Nature Walk Trail #308, Parker, CO 80134
MLS# 1825204Listed by: EXP REALTY, LLC - New
 $299,990Active2 beds 2 baths1,064 sq. ft.
$299,990Active2 beds 2 baths1,064 sq. ft.17389 Nature Walk Trail #205, Parker, CO 80134
MLS# 4044582Listed by: BLUEBIRD COTTAGE REALTY, LLC
