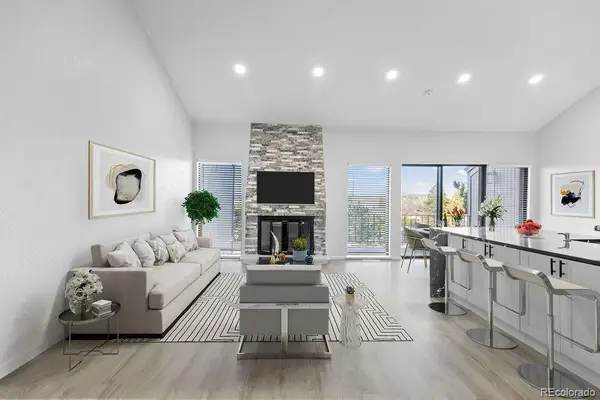8473 Blackgum Street, Parker, CO 80134
Local realty services provided by:ERA New Age
8473 Blackgum Street,Parker, CO 80134
$659,900
- 5 Beds
- 4 Baths
- 3,229 sq. ft.
- Single family
- Active
Listed by:kristen andersonKristen@homewithimpact.com,763-234-4615
Office:exp realty, llc.
MLS#:2284961
Source:ML
Price summary
- Price:$659,900
- Price per sq. ft.:$204.37
- Monthly HOA dues:$105
About this home
Welcome to 8473 Blackgum Street—one of the largest and most desirable floor plans in the Dove Ridge neighborhood! This turnkey 5-bedroom, 4-bathroom home offers generous living space with vaulted ceilings, pecan hand-scraped hardwood floors, and an open-concept layout ideal for entertaining. The main level features a bright living room, bonus flex space, convenient main-level laundry, and an eat-in kitchen with granite countertops, island seating, and stainless-steel appliances. Bathrooms are thoughtfully located on every level for added convenience. The fully finished basement includes a spacious rec room, brand-new wet bar, and a private bedroom and bathroom—perfect for guests—along with a built-in jungle gym that stays. Recent updates include new Marvin by Lifetime windows with transferable warranty, updated LED lighting throughout, new carpet, new dishwasher, updated electrical panel, new sump pump, and interior paint. Exterior improvements include fresh paint, a new concrete patio, mature trees, a dog run, an included hot tub, and recently serviced front and back sprinkler systems. A 30-amp exterior outlet is ready for RV charging, and the garage offers built-in shelving and overhead bike hooks. Washer and dryer included. Located just minutes from shopping, dining, entertainment, DTC, and I-25, and surrounded by neighborhood parks, this home offers both convenience and luxury. Don't miss this beautifully maintained, move-in-ready gem in the heart of Parker!
Contact an agent
Home facts
- Year built:2001
- Listing ID #:2284961
Rooms and interior
- Bedrooms:5
- Total bathrooms:4
- Full bathrooms:2
- Half bathrooms:2
- Living area:3,229 sq. ft.
Heating and cooling
- Cooling:Central Air
- Heating:Forced Air
Structure and exterior
- Roof:Composition
- Year built:2001
- Building area:3,229 sq. ft.
- Lot area:0.12 Acres
Schools
- High school:Chaparral
- Middle school:Sierra
- Elementary school:Pine Lane Prim/Inter
Utilities
- Sewer:Community Sewer
Finances and disclosures
- Price:$659,900
- Price per sq. ft.:$204.37
- Tax amount:$3,467 (2024)
New listings near 8473 Blackgum Street
- New
 $4,400,000Active4 beds 6 baths6,636 sq. ft.
$4,400,000Active4 beds 6 baths6,636 sq. ft.7251 Eagle Moon Court, Parker, CO 80134
MLS# 9331069Listed by: RE/MAX ALLIANCE  $1,165,000Active4 beds 4 baths5,470 sq. ft.
$1,165,000Active4 beds 4 baths5,470 sq. ft.3217 Antelope Ridge Trail, Parker, CO 80138
MLS# 1851716Listed by: LIV SOTHEBY'S INTERNATIONAL REALTY $635,500Active3 beds 3 baths4,292 sq. ft.
$635,500Active3 beds 3 baths4,292 sq. ft.11367 S Blackthorn Court, Parker, CO 80134
MLS# 2001325Listed by: HOMESMART $516,500Active3 beds 3 baths1,992 sq. ft.
$516,500Active3 beds 3 baths1,992 sq. ft.6519 Pinewood Drive, Parker, CO 80134
MLS# 3354064Listed by: MEGASTAR REALTY $750,000Active2 beds 2 baths3,828 sq. ft.
$750,000Active2 beds 2 baths3,828 sq. ft.11103 Sweet Cicely Lane, Parker, CO 80134
MLS# 8638759Listed by: GREENWOOD ESTATES REALTY LLC- New
 $650,000Active3 beds 2 baths3,508 sq. ft.
$650,000Active3 beds 2 baths3,508 sq. ft.17588 Sadler Lane, Parker, CO 80134
MLS# 3011775Listed by: TJC REAL ESTATE - Coming SoonOpen Sat, 2 to 4pm
 $650,000Coming Soon4 beds 3 baths
$650,000Coming Soon4 beds 3 baths10756 Worthington Circle, Parker, CO 80134
MLS# 9507669Listed by: KELLER WILLIAMS DTC - New
 $839,000Active4 beds 4 baths4,322 sq. ft.
$839,000Active4 beds 4 baths4,322 sq. ft.11975 Ramble Lane, Parker, CO 80138
MLS# 5597186Listed by: COMPASS - DENVER - New
 $365,000Active2 beds 2 baths1,180 sq. ft.
$365,000Active2 beds 2 baths1,180 sq. ft.17443 Nature Walk Trail #308, Parker, CO 80134
MLS# 1825204Listed by: EXP REALTY, LLC - New
 $299,990Active2 beds 2 baths1,064 sq. ft.
$299,990Active2 beds 2 baths1,064 sq. ft.17389 Nature Walk Trail #205, Parker, CO 80134
MLS# 4044582Listed by: BLUEBIRD COTTAGE REALTY, LLC
