11116 Pemble Court, Peyton, CO 80831
Local realty services provided by:LUX Real Estate Company ERA Powered
11116 Pemble Court,Peyton, CO 80831
$615,000
- 5 Beds
- 3 Baths
- 3,830 sq. ft.
- Single family
- Active
Listed by:jed johnsonjed@summitgroupcolorado.com,719-368-0343
Office:exp realty, llc.
MLS#:8369976
Source:ML
Price summary
- Price:$615,000
- Price per sq. ft.:$160.57
About this home
Welcome to this meticulously maintained rancher with space, style, and serenity - all on one stunning acre in a quiet cul de
sac of the established Paint Brush Hills neighborhood. Step onto the covered front porch and feel instantly at home. When
you enter, you will find the main living area with vaulted ceilings and ample natural light. The main living room features a
gas fireplace and is open to the spacious eat-in chef's dream kitchen. Anchoring the main level is the large primary suite
that walks out onto the covered front porch and includes a 5 piece en suite. Rounding off the main level is a dedicated dining
room, 2 guest bedrooms and a full guest bathroom. The finished walk-out basement adds valuable living space - ideal for a
family room, recreation room, media area, or playroom. The basement also features a wet bar, 2 guest bedrooms and a full
bathroom. With 5 bedrooms and 3 full bathrooms, there's room for your family, office, guests, or flex space. The oversized
3-car garage gives you room for vehicles, storage, and hobbies. Outside, the 1 acre lot offers privacy, room for entertaining
guests and lovely landscaping potential. You will love the convenience of being close to shopping, restaurants, and schools
while enjoying the peace of this quiet, mature neighborhood. Rare, versatile, and inviting — this home perfectly balances
everyday practicality with elevated living. Schedule your showing today!
Contact an agent
Home facts
- Year built:2001
- Listing ID #:8369976
Rooms and interior
- Bedrooms:5
- Total bathrooms:3
- Full bathrooms:3
- Living area:3,830 sq. ft.
Heating and cooling
- Heating:Forced Air
Structure and exterior
- Roof:Composition
- Year built:2001
- Building area:3,830 sq. ft.
- Lot area:1.03 Acres
Schools
- High school:Falcon
- Middle school:Falcon
- Elementary school:Bennett Ranch
Utilities
- Water:Public
- Sewer:Public Sewer
Finances and disclosures
- Price:$615,000
- Price per sq. ft.:$160.57
- Tax amount:$3,974 (2024)
New listings near 11116 Pemble Court
- New
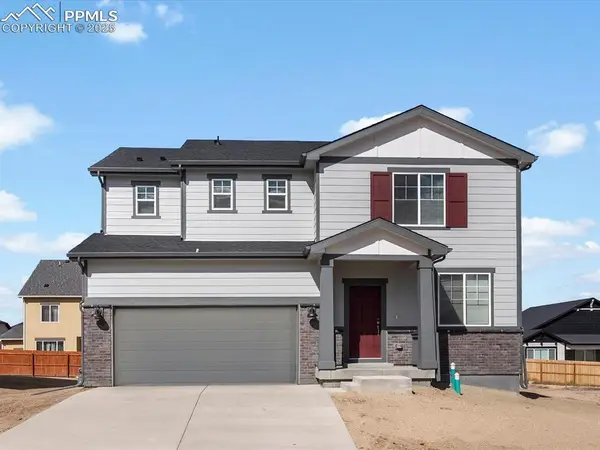 $494,990Active3 beds 3 baths2,698 sq. ft.
$494,990Active3 beds 3 baths2,698 sq. ft.10753 Rolling Ranch Drive, Peyton, CO 80831
MLS# 2711412Listed by: KERRIE ANN YOUNG - New
 $750,000Active6 beds 4 baths3,936 sq. ft.
$750,000Active6 beds 4 baths3,936 sq. ft.11455 Dallas Road, Peyton, CO 80831
MLS# 1928847Listed by: REMAX PROPERTIES - New
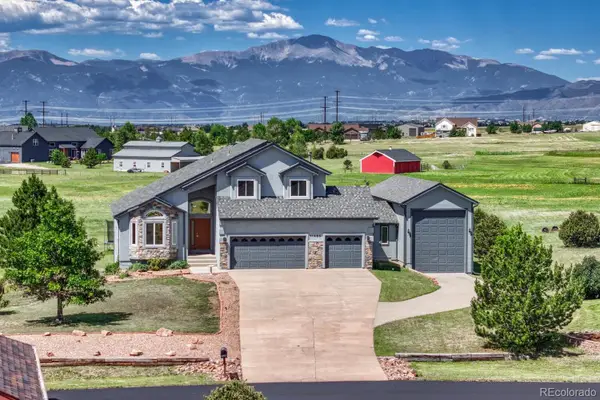 $750,000Active6 beds 4 baths3,936 sq. ft.
$750,000Active6 beds 4 baths3,936 sq. ft.11455 Dallas Road, Peyton, CO 80831
MLS# 5436455Listed by: RE/MAX PROPERTIES INC - New
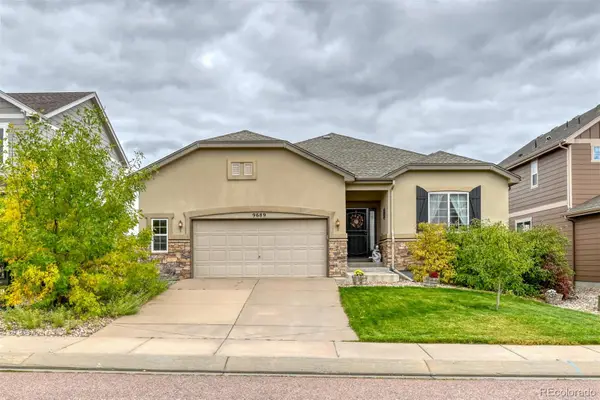 $535,000Active5 beds 3 baths2,954 sq. ft.
$535,000Active5 beds 3 baths2,954 sq. ft.9689 Beryl Drive, Peyton, CO 80831
MLS# 2099531Listed by: DAVIDSON BIGA REALTY, INC - New
 $550,000Active5 beds 4 baths3,404 sq. ft.
$550,000Active5 beds 4 baths3,404 sq. ft.9604 Country Vistas Way, Peyton, CO 80831
MLS# 5660289Listed by: FATHOM REALTY COLORADO LLC - New
 $615,000Active5 beds 3 baths3,830 sq. ft.
$615,000Active5 beds 3 baths3,830 sq. ft.11116 Pemble Court, Peyton, CO 80831
MLS# 3538491Listed by: EXP REALTY LLC - New
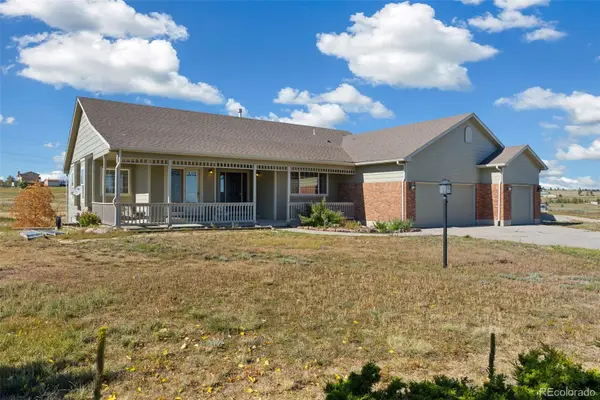 $615,000Active5 beds 3 baths3,830 sq. ft.
$615,000Active5 beds 3 baths3,830 sq. ft.11116 Pemble Court, Peyton, CO 80831
MLS# 8369976Listed by: EXP REALTY, LLC - New
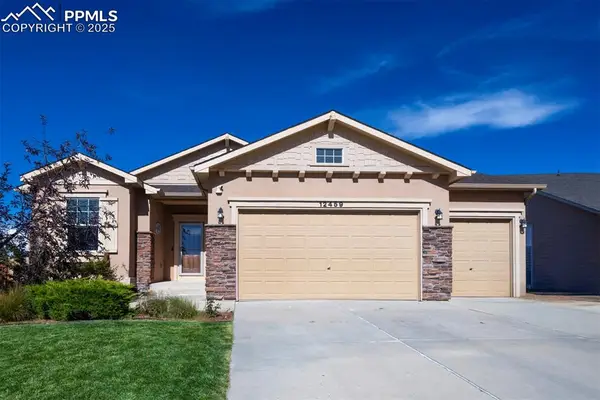 $515,000Active4 beds 3 baths2,649 sq. ft.
$515,000Active4 beds 3 baths2,649 sq. ft.12459 Handles Peak Way, Peyton, CO 80831
MLS# 5602233Listed by: KELLER WILLIAMS PARTNERS - New
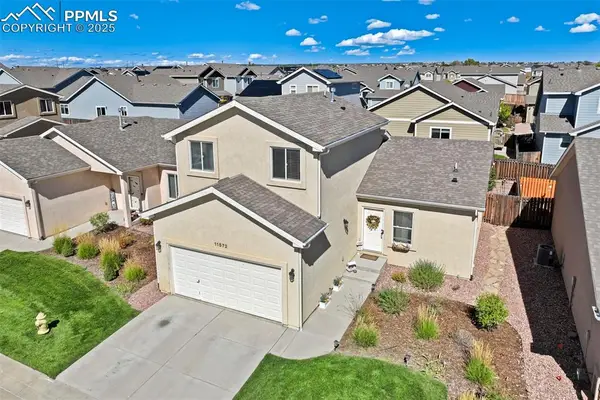 $419,900Active4 beds 3 baths1,518 sq. ft.
$419,900Active4 beds 3 baths1,518 sq. ft.11572 Farnese Heights, Peyton, CO 80831
MLS# 8260819Listed by: THE CUTTING EDGE - New
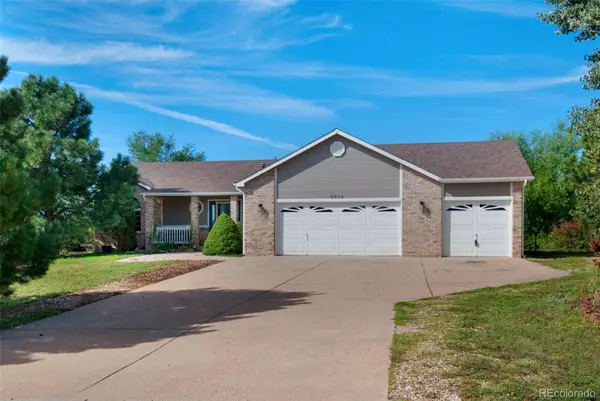 $565,000Active5 beds 3 baths3,202 sq. ft.
$565,000Active5 beds 3 baths3,202 sq. ft.8534 Saddleman Road, Peyton, CO 80831
MLS# 6820801Listed by: REDFIN CORPORATION
