11579 Ducal Point, Peyton, CO 80831
Local realty services provided by:ERA Teamwork Realty
Listed by: ryan crittendenryancrittenden@jasonmitchellgroup.com,719-766-7926
Office: jason mitchell real estate colorado, llc.
MLS#:1985674
Source:ML
Price summary
- Price:$414,000
- Price per sq. ft.:$258.75
- Monthly HOA dues:$130
About this home
A beautifully maintained 3-bedroom, 3-bath home tucked into the heart of the sought-after Courtyards at Woodmen Hills community. This light-filled home combines modern design with everyday comfort — offering an open floor plan, soaring vaulted ceilings, and large picture windows that flood the interior with natural light.
Step inside to discover a bright, spacious living room with a cozy gas fireplace and luxury plank flooring throughout the main level. The kitchen is a showstopper, featuring white cabinetry, sleek stainless-steel appliances, marble-style countertops, and an oversized island with bar seating — perfect for entertaining or enjoying your morning coffee.
The main-level primary suite offers a peaceful retreat with a private bath and dual sinks, while upstairs, two additional bedrooms and a full bath provide space for family, guests, or a home office.
Outside, enjoy your fenced backyard with a low-maintenance landscape — ideal for relaxing weekends or playtime with pets.
Located just minutes from Falcon Marketplace, Antler Creek Golf Course, and top-rated schools, this home offers the best of convenience and community living. Residents enjoy access to Woodmen Hills’ resort-style amenities including fitness centers, pools, parks, and walking trails.
With its stylish finishes, open design, and unbeatable location, this home is move-in ready and waiting for you.
Contact an agent
Home facts
- Year built:2018
- Listing ID #:1985674
Rooms and interior
- Bedrooms:3
- Total bathrooms:3
- Full bathrooms:2
- Half bathrooms:1
- Living area:1,600 sq. ft.
Heating and cooling
- Cooling:Attic Fan, Central Air
- Heating:Forced Air
Structure and exterior
- Roof:Composition
- Year built:2018
- Building area:1,600 sq. ft.
- Lot area:0.1 Acres
Schools
- High school:Falcon
- Middle school:Falcon
- Elementary school:Bennett Ranch
Utilities
- Water:Public
- Sewer:Public Sewer
Finances and disclosures
- Price:$414,000
- Price per sq. ft.:$258.75
- Tax amount:$1,696 (2024)
New listings near 11579 Ducal Point
- New
 $569,950Active4 beds 3 baths2,710 sq. ft.
$569,950Active4 beds 3 baths2,710 sq. ft.10126 Keating Drive, Peyton, CO 80831
MLS# 7558303Listed by: RICHMOND REALTY INC - New
 $800,000Active3 beds 3 baths2,330 sq. ft.
$800,000Active3 beds 3 baths2,330 sq. ft.11603 Bradshaw Road, Peyton, CO 80831
MLS# 6791570Listed by: EXP REALTY LLC - New
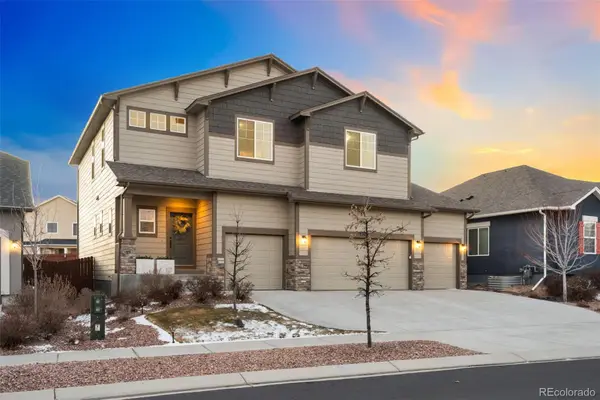 $650,000Active4 beds 4 baths4,185 sq. ft.
$650,000Active4 beds 4 baths4,185 sq. ft.9712 Arbor Walk Lane, Peyton, CO 80831
MLS# 4194311Listed by: COMPASS - DENVER - New
 $479,900Active3 beds 2 baths1,357 sq. ft.
$479,900Active3 beds 2 baths1,357 sq. ft.15110 Russell Drive, Peyton, CO 80831
MLS# 4956347Listed by: COLDWELL BANKER REALTY - New
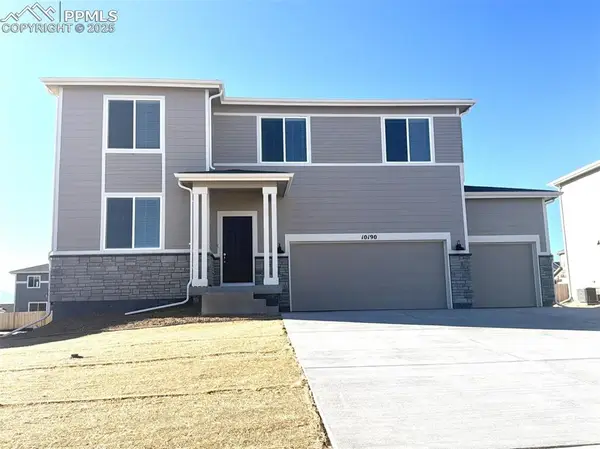 $548,990Active4 beds 3 baths3,555 sq. ft.
$548,990Active4 beds 3 baths3,555 sq. ft.10190 Hartwood Drive, Peyton, CO 80831
MLS# 6912530Listed by: KERRIE ANN YOUNG - New
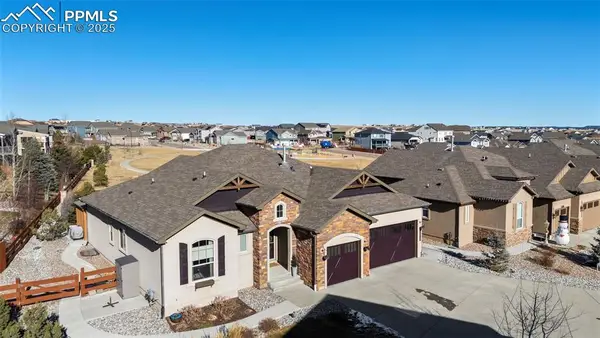 $735,000Active6 beds 4 baths4,432 sq. ft.
$735,000Active6 beds 4 baths4,432 sq. ft.12517 Culebra Peak Drive, Peyton, CO 80831
MLS# 2445204Listed by: EXP REALTY LLC - New
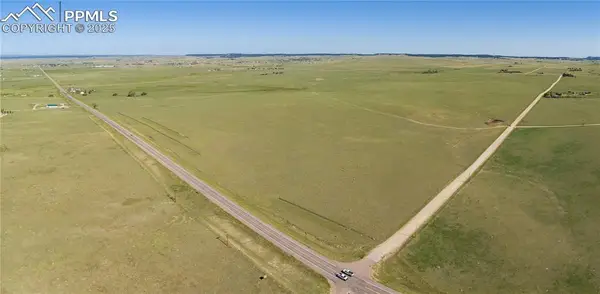 $249,000Active36.2 Acres
$249,000Active36.2 Acres13642 N Log Road, Peyton, CO 80831
MLS# 9000487Listed by: RE/MAX ALLIANCE - DTC - New
 $680,000Active5 beds 3 baths3,546 sq. ft.
$680,000Active5 beds 3 baths3,546 sq. ft.10394 Beckham Street, Peyton, CO 80831
MLS# 8579371Listed by: KELLER WILLIAMS CLIENTS CHOICE REALTY - New
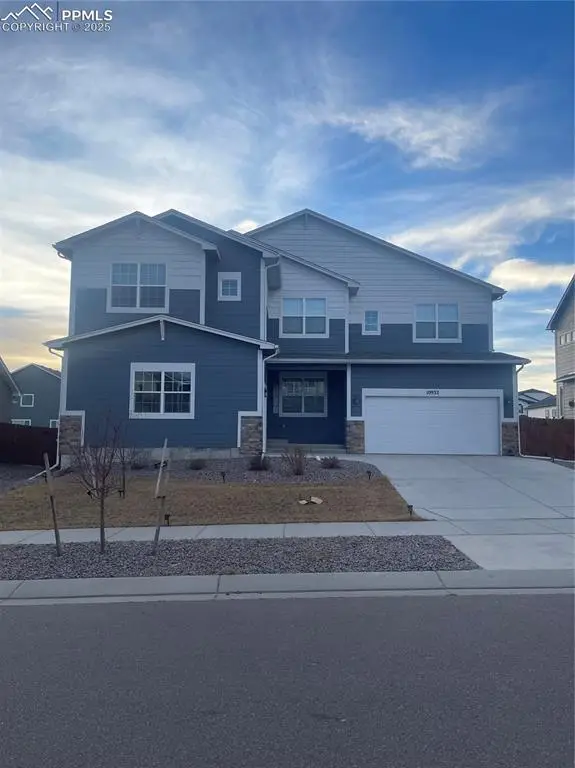 $800,000Active4 beds 5 baths5,839 sq. ft.
$800,000Active4 beds 5 baths5,839 sq. ft.10932 Rolling Mesa Drive, Peyton, CO 80831
MLS# 7746680Listed by: REUNION REALTY LLC - New
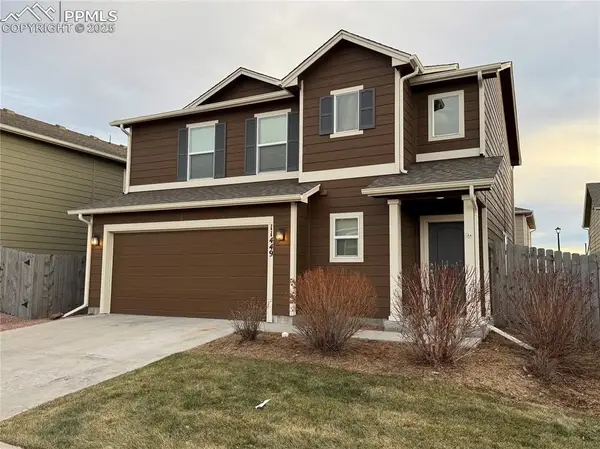 $400,000Active3 beds 3 baths1,680 sq. ft.
$400,000Active3 beds 3 baths1,680 sq. ft.11449 Moonrock Heights, Peyton, CO 80831
MLS# 7830964Listed by: KELLER WILLIAMS PARTNERS
