22350 Roxie Ridge View, Peyton, CO 80831
Local realty services provided by:LUX Real Estate Company ERA Powered
22350 Roxie Ridge View,Peyton, CO 80831
$1,048,000
- 4 Beds
- 3 Baths
- 3,746 sq. ft.
- Single family
- Active
Listed by:alicia armendarizalicia.armendariz@cohomesnow.com,719-924-3659
Office:lpt realty
MLS#:9632077
Source:ML
Price summary
- Price:$1,048,000
- Price per sq. ft.:$279.77
About this home
Perched on the scenic edge of Peyton and Black Forest, this custom ranch-style estate offers an unparalleled blend of luxury, nature, and equestrian living. Spanning 40 acres, this stunning 4-bedroom, 3-bathroom retreat boasts 3,746 sq ft of elegant living space, designed to capture breathtaking views of the mountain, plain, and Ponderosa trees. While you’ll love the privacy and space, have peace of mind knowing you are only 18 minutes from major shopping centers; 20 minutes to bars/fast food and Antler Creek Golf Course; 30 minutes from hospitals and District 20 schools; and 40 minutes from the COS Airport.
inside the home you'll find an expansive open-concept main level, where a double-sided gas fireplace creates a warm ambiance between the living room and walk-out deck. The gourmet kitchen is a chef’s dream, featuring Knotty Alder cabinetry, soft-close drawers, and exquisite marble and granite countertops. The primary suite is a private sanctuary with direct access to the covered deck, a spa-like 5-piece en-suite bathroom, jetted soaking tub, standalone shower, double vanity, and walk-in closet. A second main-level bedroom offers incredible Pikes Peak views, while a stylish office with French doors and a spacious laundry/mudroom add to the home's functionality.
Entertain with ease in the finished basement, complete with a large wet bar, game area, gas fireplace, and walk-out access to your breathtaking backyard. Two additional bedrooms and a full bathroom provide ample space for family or guests.
This estate is a horse-lover’s paradise, zoned for horses, goats, cows, and chickens, that includes a barn with four horse stalls and a tilled arena area. Enjoy modern comforts like radiant in-floor heating, energy-efficient boiler for instant hot water, a whole-house humidifier, a 1000-gallon propane tank (owned, not leased), and a new roof completed in August 2025!
Don’t miss your chance to own this exceptional property!
Contact an agent
Home facts
- Year built:2007
- Listing ID #:9632077
Rooms and interior
- Bedrooms:4
- Total bathrooms:3
- Full bathrooms:3
- Living area:3,746 sq. ft.
Heating and cooling
- Cooling:Central Air
- Heating:Natural Gas, Radiant Floor
Structure and exterior
- Roof:Shingle
- Year built:2007
- Building area:3,746 sq. ft.
- Lot area:40 Acres
Schools
- High school:Calhan
- Middle school:Calhan
- Elementary school:Calhan
Utilities
- Sewer:Septic Tank
Finances and disclosures
- Price:$1,048,000
- Price per sq. ft.:$279.77
- Tax amount:$1,535 (2022)
New listings near 22350 Roxie Ridge View
- New
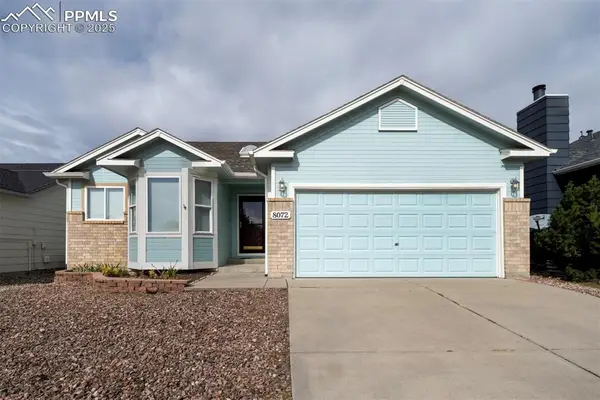 $405,000Active2 beds 2 baths1,322 sq. ft.
$405,000Active2 beds 2 baths1,322 sq. ft.8072 Oliver Road, Peyton, CO 80831
MLS# 9768757Listed by: SPRINGS HOME FINDERS - New
 $219,900Active5.02 Acres
$219,900Active5.02 Acres14920 Tiboria Loop, Peyton, CO 80831
MLS# 8460038Listed by: REMAX PROPERTIES - New
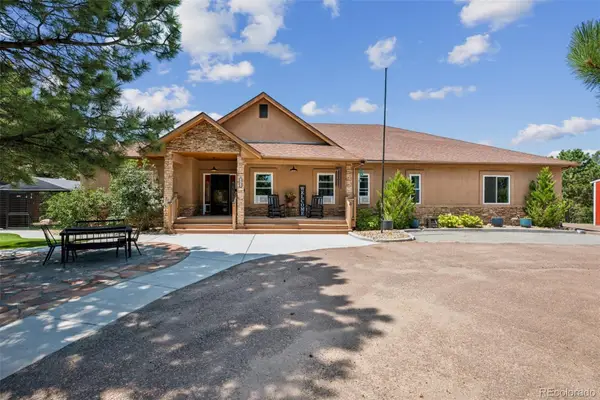 $1,650,000Active8 beds 4 baths7,192 sq. ft.
$1,650,000Active8 beds 4 baths7,192 sq. ft.19650 Saddle Blanket Lane, Peyton, CO 80831
MLS# 2346231Listed by: WELCOME HOME CO - New
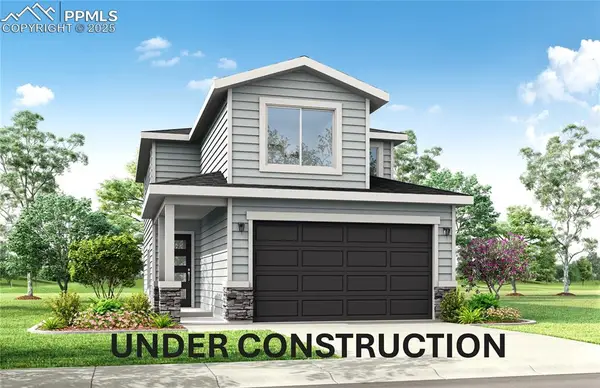 $449,251Active3 beds 3 baths1,644 sq. ft.
$449,251Active3 beds 3 baths1,644 sq. ft.11022 Retreat Peak Drive, Peyton, CO 80831
MLS# 2783856Listed by: THE LANDHUIS BROKERAGE & MANGEMENT CO - New
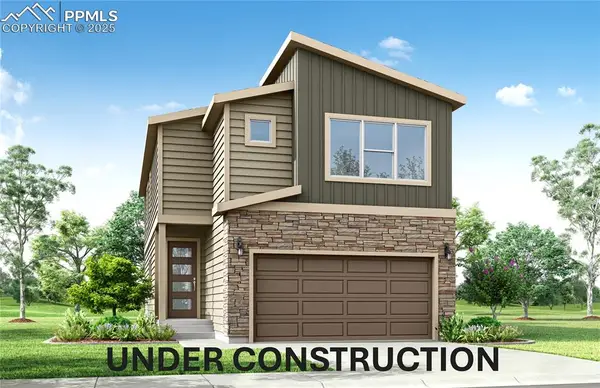 $483,235Active3 beds 3 baths2,652 sq. ft.
$483,235Active3 beds 3 baths2,652 sq. ft.13552 Arriba Drive, Peyton, CO 80831
MLS# 4344281Listed by: THE LANDHUIS BROKERAGE & MANGEMENT CO - New
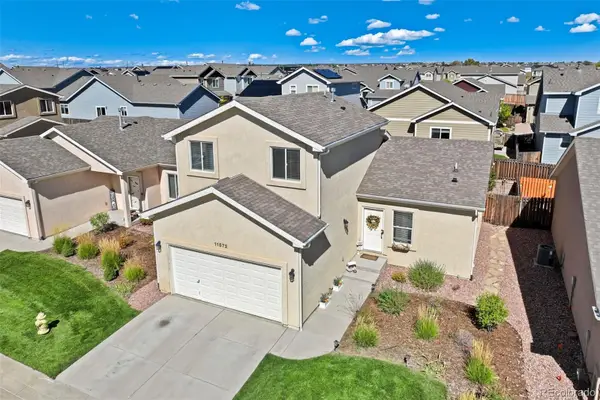 $419,900Active4 beds 3 baths1,518 sq. ft.
$419,900Active4 beds 3 baths1,518 sq. ft.11572 Farnese Heights, Peyton, CO 80831
MLS# 6984589Listed by: THE CUTTING EDGE - New
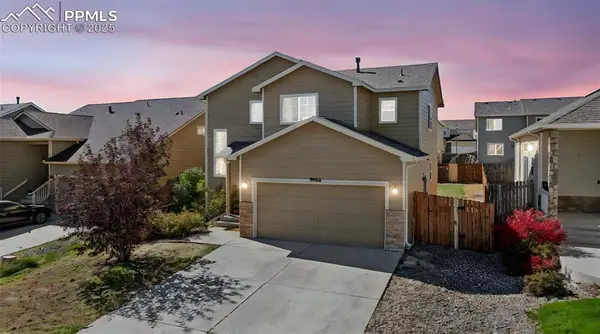 $485,000Active4 beds 4 baths2,135 sq. ft.
$485,000Active4 beds 4 baths2,135 sq. ft.9466 Shinnecock Court, Peyton, CO 80831
MLS# 8039311Listed by: ENGEL & VOELKERS PIKES PEAK - New
 $596,800Active3 beds 3 baths3,472 sq. ft.
$596,800Active3 beds 3 baths3,472 sq. ft.9712 Fairway Glen Drive, Peyton, CO 80831
MLS# 9808786Listed by: REMAX PROPERTIES - New
 $699,000Active4 beds 3 baths3,470 sq. ft.
$699,000Active4 beds 3 baths3,470 sq. ft.9983 Keating Drive, Peyton, CO 80831
MLS# 6412384Listed by: HOMESMART - New
 $874,000Active5 beds 3 baths3,758 sq. ft.
$874,000Active5 beds 3 baths3,758 sq. ft.11134 Lobo Peak Drive, Peyton, CO 80831
MLS# 8570170Listed by: THE PLATINUM GROUP
