1801 W 2nd Street #22, Rifle, CO 81650
Local realty services provided by:RONIN Real Estate Professionals ERA Powered

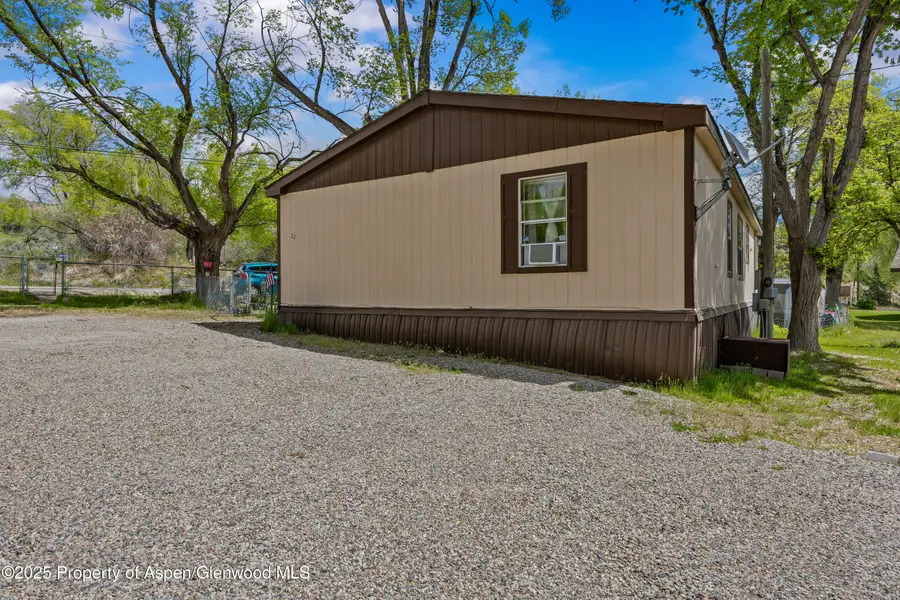
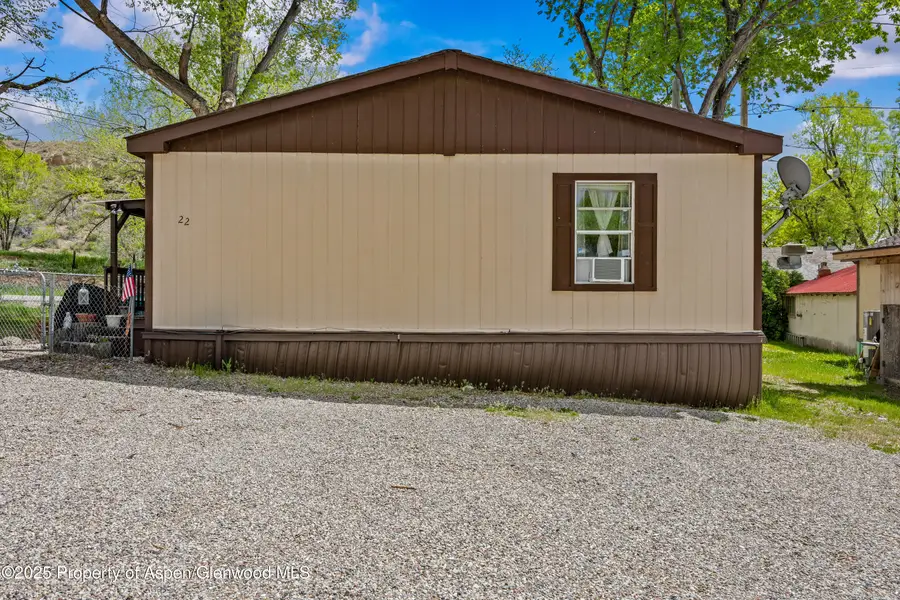
1801 W 2nd Street #22,Rifle, CO 81650
$155,000
- 4 Beds
- 2 Baths
- 1,452 sq. ft.
- Single family
- Active
Listed by:kehaulani rust
Office:western slope real estate
MLS#:188135
Source:CO_AGSMLS
Price summary
- Price:$155,000
- Price per sq. ft.:$106.75
About this home
Move-In Ready 4-Bedroom Home on End Lot - Westside Mobile Home Park, Rifle
Don't miss this opportunity! This spacious 4-bedroom, 2-bath single-family mobile home sits on a desirable end lot in Westside Mobile Home Park, offering added privacy, mature trees, and extra parking.
Enjoy a bright, open-concept kitchen, living, and dining area—perfect for entertaining family and friends. Each of the four bedrooms provides ample space for comfort, work, or play. The large lot is ideal for gardening or outdoor relaxation.
With a motivated seller and the home in move-in ready condition, this is a fantastic opportunity for first-time buyers, growing families, or investors.
Contact an agent
Home facts
- Year built:1998
- Listing Id #:188135
- Added:85 day(s) ago
- Updated:July 25, 2025 at 03:39 PM
Rooms and interior
- Bedrooms:4
- Total bathrooms:2
- Full bathrooms:2
- Living area:1,452 sq. ft.
Heating and cooling
- Heating:Baseboard, Hot Water
Structure and exterior
- Year built:1998
- Building area:1,452 sq. ft.
Finances and disclosures
- Price:$155,000
- Price per sq. ft.:$106.75
- Tax amount:$308 (2024)
New listings near 1801 W 2nd Street #22
- New
 $585,000Active4 beds 3 baths1,757 sq. ft.
$585,000Active4 beds 3 baths1,757 sq. ft.2633 Shawnee Court, Rifle, CO 81650
MLS# 189741Listed by: RIMKUS REAL ESTATE GROUP - New
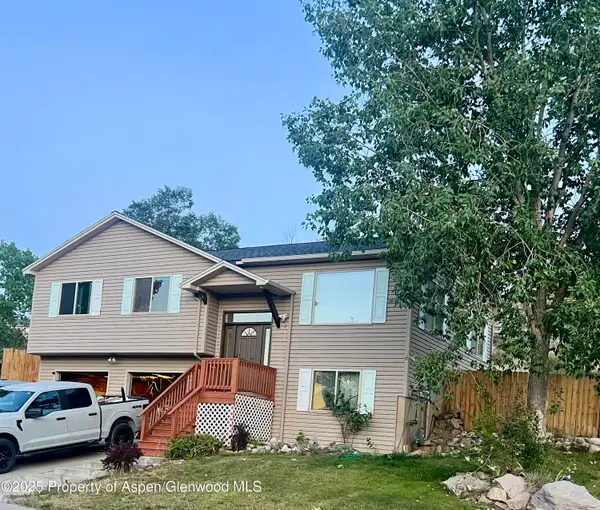 $489,000Active3 beds 3 baths1,712 sq. ft.
$489,000Active3 beds 3 baths1,712 sq. ft.1347 Firethorn Drive, Rifle, CO 81650
MLS# 189693Listed by: THE PROPERTY SHOP - Open Fri, 9am to 12pmNew
 $499,000Active3 beds 2 baths1,885 sq. ft.
$499,000Active3 beds 2 baths1,885 sq. ft.415 E Second Street, Rifle, CO 81650
MLS# 189718Listed by: EXP REALTY LLC - New
 $289,900Active3 beds 2 baths895 sq. ft.
$289,900Active3 beds 2 baths895 sq. ft.742 E 3rd Street, Rifle, CO 81650
MLS# 189712Listed by: VIP INVESTMENTS - New
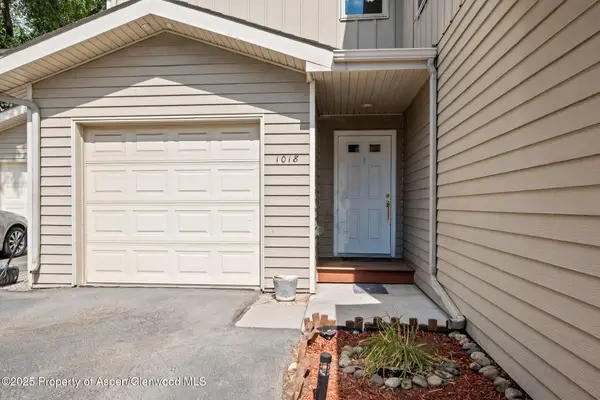 $443,118Active3 beds 4 baths1,920 sq. ft.
$443,118Active3 beds 4 baths1,920 sq. ft.1018 East Avenue, Rifle, CO 81650
MLS# 189689Listed by: STREAMLINE REALTY, LLC - New
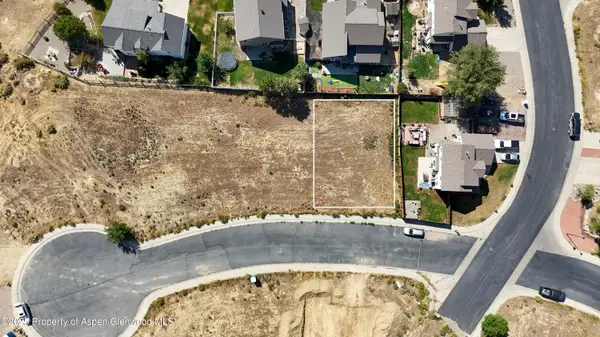 $89,000Active0.14 Acres
$89,000Active0.14 AcresLot 11 W 30th Street, Rifle, CO 81650
MLS# 189680Listed by: ROARING FORK SOTHEBY'S MEADOWS - New
 $599,900Active4 beds 2 baths1,394 sq. ft.
$599,900Active4 beds 2 baths1,394 sq. ft.2203 Ute Avenue, Rifle, CO 81650
MLS# 8433182Listed by: TRUE V REALTY, LLC - New
 $320,000Active8.23 Acres
$320,000Active8.23 AcresLot 14 259a, Rifle, CO 81650
MLS# 189657Listed by: UNITED COUNTRY REAL COLORADO PROPERTIES - New
 $334,000Active3 beds 2 baths895 sq. ft.
$334,000Active3 beds 2 baths895 sq. ft.712 E 3rd Street, Rifle, CO 81650
MLS# 189584Listed by: PROPERTY PROFESSIONALS 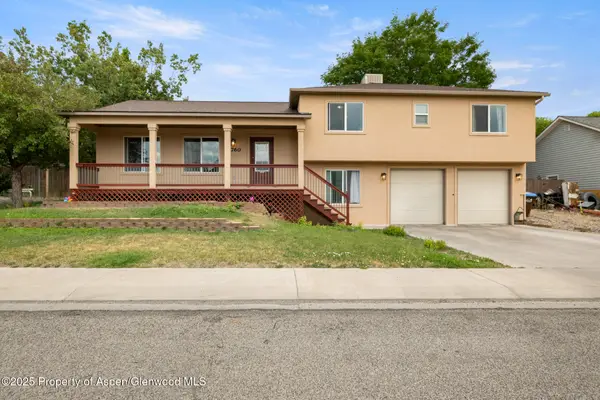 $635,000Active4 beds 3 baths1,912 sq. ft.
$635,000Active4 beds 3 baths1,912 sq. ft.1760 Anvil View Avenue, Rifle, CO 81650
MLS# 189572Listed by: VIP INVESTMENTS
