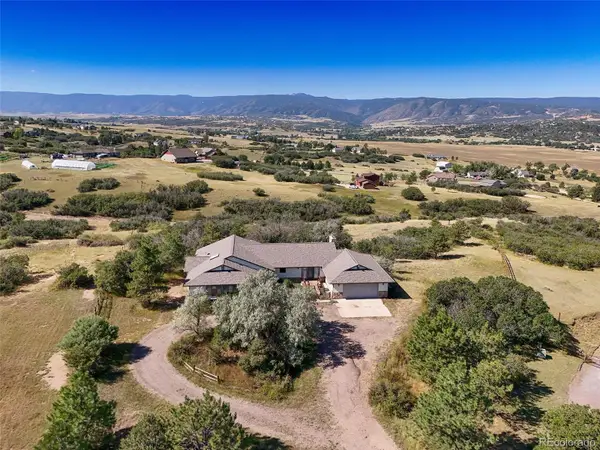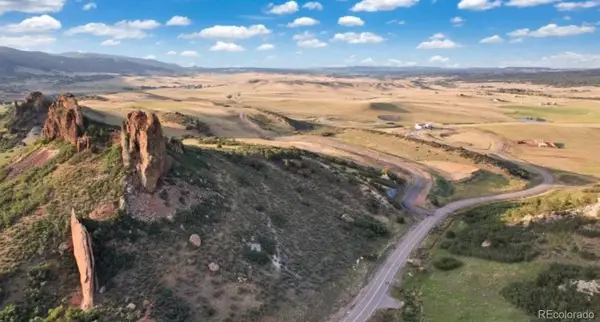2785 Bears Den Drive, Sedalia, CO 80135
Local realty services provided by:LUX Real Estate Company ERA Powered
2785 Bears Den Drive,Sedalia, CO 80135
$4,250,000
- 4 Beds
- 5 Baths
- 8,922 sq. ft.
- Single family
- Pending
Listed by:sabina kiersabina@realtor.com,303-638-8509
Office:homesmart
MLS#:6754184
Source:ML
Price summary
- Price:$4,250,000
- Price per sq. ft.:$476.35
- Monthly HOA dues:$200
About this home
Front Range Mountain Views!! Rare opportunity to live in the small, GATED, magical community of Bears Den. Just minutes from Castle Pines Golf Course, shopping, restaurants, Whole Foods, Starbucks, and I25. 12 acres with THE BEST, TRUE, Colorado Mountain Views! Custom home with 3 bedrooms on the main level PLUS a main floor office (could be converted into a 4th bedroom). Bonus upstairs with an open loft area that could be a kids play area, art gallery, second office, guest area or TV area. A 4th bedroom and bathroom could also be added in the upstairs bonus area. Real EPA Approved wood burning fireplace. Radiant floor heat. Steam shower and sauna. Reclaimed wood floors and custom woodwork throughout. Over 4000 Square Feet in the Unfinished FULL basement with 11 foot high ceilings and lots of light ready to be finished as your dream lower level with a game area, work out room, golf simulator room, wet bar and 2 more bedrooms if you want? Detached outbuilding barn/garage (50x70) with an elevator to the storage loft and room for 12 cars including RVs and boats. Great neighborhood with amazing, friendly neighbors. Bring your car collection, boat, RV, horses, cows and chickens. Nearby High School choices include: Valor Christian, Luthern High, Regis, Rock Canyon, ThunderRidge, Castle View and Douglas County. The quaint town of Sedalia is conveniently located North/West of Castle Rock between Highlands Ranch and Castle Rock and is home to the famous Bud's Bar and Devil's Head Hiking. www.BearsDenDrive.com
Contact an agent
Home facts
- Year built:2015
- Listing ID #:6754184
Rooms and interior
- Bedrooms:4
- Total bathrooms:5
- Full bathrooms:2
- Half bathrooms:2
- Living area:8,922 sq. ft.
Heating and cooling
- Cooling:Central Air
- Heating:Radiant Floor
Structure and exterior
- Roof:Concrete
- Year built:2015
- Building area:8,922 sq. ft.
- Lot area:12 Acres
Schools
- High school:Castle View
- Middle school:Castle Rock
- Elementary school:Sedalia
Utilities
- Water:Private, Well
- Sewer:Septic Tank
Finances and disclosures
- Price:$4,250,000
- Price per sq. ft.:$476.35
- Tax amount:$14,445 (2023)
New listings near 2785 Bears Den Drive
- Open Sat, 12 to 2pmNew
 $950,000Active4 beds 2 baths2,033 sq. ft.
$950,000Active4 beds 2 baths2,033 sq. ft.6555 Meadowbrook Lane, Sedalia, CO 80135
MLS# 2901072Listed by: REDFIN CORPORATION - New
 $900,000Active4.6 Acres
$900,000Active4.6 Acres2814 Charlford Lane, Sedalia, CO 80135
MLS# 8653619Listed by: LIV SOTHEBY'S INTERNATIONAL REALTY - New
 $775,000Active3 beds 2 baths2,162 sq. ft.
$775,000Active3 beds 2 baths2,162 sq. ft.2575 N State Highway 67, Sedalia, CO 80135
MLS# 5454466Listed by: METRO BROKERS COLORADO PROPERTY FINDERS, LLC  $2,900,000Active6 beds 7 baths6,094 sq. ft.
$2,900,000Active6 beds 7 baths6,094 sq. ft.3013 Bears Den Drive, Sedalia, CO 80135
MLS# 9713041Listed by: KELLER WILLIAMS DTC $710,000Pending3 beds 4 baths4,885 sq. ft.
$710,000Pending3 beds 4 baths4,885 sq. ft.145 Sly Fox Way, Sedalia, CO 80135
MLS# 1742436Listed by: YOUR CASTLE REAL ESTATE INC $919,995Active5 beds 3 baths2,570 sq. ft.
$919,995Active5 beds 3 baths2,570 sq. ft.6334 Cherokee Drive, Sedalia, CO 80135
MLS# 9956719Listed by: RE/MAX ALLIANCE $299,000Active0.21 Acres
$299,000Active0.21 Acres5761 Doc Bar Circle, Sedalia, CO 80135
MLS# 2339401Listed by: GENESIS REALTY $299,000Active0.24 Acres
$299,000Active0.24 Acres5774 Doc Bar Circle, Sedalia, CO 80135
MLS# 5520567Listed by: GENESIS REALTY $299,000Active0.24 Acres
$299,000Active0.24 Acres5758 Doc Bar Circle, Sedalia, CO 80135
MLS# 6824356Listed by: GENESIS REALTY $299,000Active0.2 Acres
$299,000Active0.2 Acres5740 Doc Bar Circle, Sedalia, CO 80135
MLS# 6402473Listed by: GENESIS REALTY
