3120 Bears Den Drive, Sedalia, CO 80135
Local realty services provided by:LUX Real Estate Company ERA Powered
Listed by: joyfel teamLIVJoyFel@JoyFel.com,303-741-5000
Office: liv sotheby's international realty
MLS#:8939258
Source:ML
Price summary
- Price:$5,900,000
- Price per sq. ft.:$647.57
- Monthly HOA dues:$166.67
About this home
TRULY A CASTLE, set on 15+ acres in the exclusive gated community of Bear's Den in Sedalia. Gothic inspired and completed in 2012 with tons of Oklahoma Red Granite inside & out and topped with three steel turrets capped with copper-like metal. The main level features include countless design details such as a one-of-a kind foyer with the first of three towering turrets, a custom made grand fireplace, an open dining room with a barrel-shaped brick ceiling, and a kitchen fit for a king, plus the second turret capping the breakfast nook, accented by walnut flooring, custom handmade solid walnut doors, various unique lighting and plumbing fixtures and several countertops made with railroad car floors. The private upper level is versatile enough to be a caretaker’s suite or a den/cigar room complete with an en-suite and two balconies. The main floor master chamber marries stunning wooden ceiling and fixture details with stone-walled backdrops and a curved hall to the master bath sided by his and her closets. The third turret shines light on to the bath suite below. A second cozy guest en-suite is located on the main level with private entrance and corner fireplace. The grand circular stairway in the foyer is one of two means to get to the walk-out lower level, featuring a theater room, a game room, a full kitchen wet bar, a chic, Parisian inspired en-suite similar to that in a boutique hotel inclusive of a fireplace and private entrance. The lower level also includes a walk-out fitness room with private bath (or the homes' 5th bedroom). Mechanically, this masterpiece has all the modern conveniences, and then some including geo-thermal & radiant heat, A/C, instant hot water, a fresh air circulation system and surround sound inside and out. The outdoor living spaces live up to the Castle's stately commands with stunning mountain views, a greenhouse, heated pavers, a 2nd attached "toy" garage, three patios with fire features, plus a pond.
Contact an agent
Home facts
- Year built:2012
- Listing ID #:8939258
Rooms and interior
- Bedrooms:5
- Total bathrooms:8
- Full bathrooms:4
- Half bathrooms:3
- Living area:9,111 sq. ft.
Heating and cooling
- Cooling:Central Air
- Heating:Electric, Forced Air, Geothermal, Natural Gas, Radiant, Radiant Floor
Structure and exterior
- Roof:Concrete, Metal
- Year built:2012
- Building area:9,111 sq. ft.
- Lot area:15.74 Acres
Schools
- High school:Castle View
- Middle school:Castle Rock
- Elementary school:Sedalia
Utilities
- Water:Well
- Sewer:Septic Tank
Finances and disclosures
- Price:$5,900,000
- Price per sq. ft.:$647.57
- Tax amount:$16,213 (2019)
New listings near 3120 Bears Den Drive
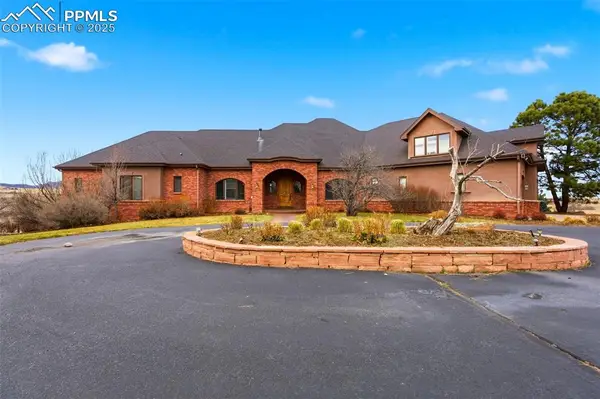 $2,295,000Active5 beds 7 baths7,649 sq. ft.
$2,295,000Active5 beds 7 baths7,649 sq. ft.6208 Hay Meadow Way, Sedalia, CO 80135
MLS# 7337709Listed by: KELLER WILLIAMS PARTNERS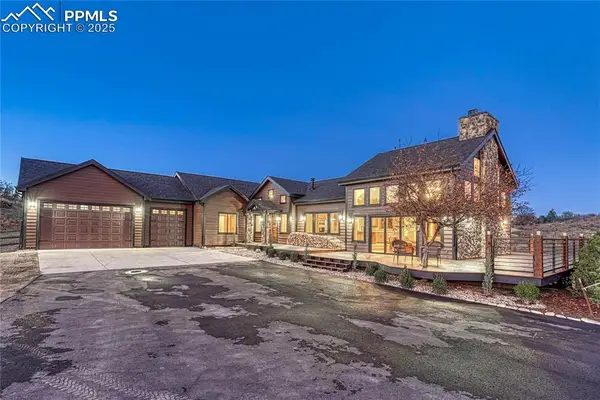 $4,100,000Active4 beds 4 baths4,489 sq. ft.
$4,100,000Active4 beds 4 baths4,489 sq. ft.3794 N Highway 67, Sedalia, CO 80135
MLS# 2036833Listed by: RE/MAX PROFESSIONALS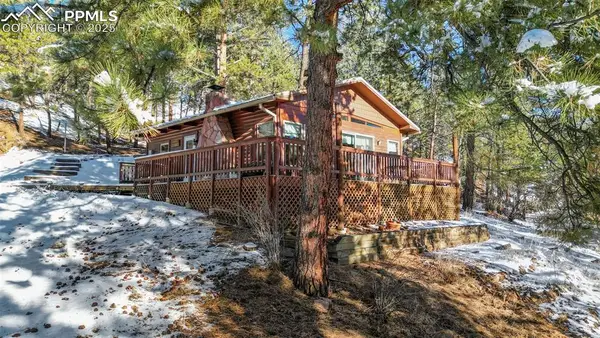 $410,000Active2 beds 1 baths720 sq. ft.
$410,000Active2 beds 1 baths720 sq. ft.15103 Rainbow Road, Sedalia, CO 80135
MLS# 3319414Listed by: YOUR NEIGHBORHOOD REALTY, INC. $2,000,000Active5 beds 5 baths4,469 sq. ft.
$2,000,000Active5 beds 5 baths4,469 sq. ft.2221 Big Bear Drive, Sedalia, CO 80135
MLS# 7479407Listed by: THE DENVER 100 LLC $2,500,000Active4 beds 3 baths3,481 sq. ft.
$2,500,000Active4 beds 3 baths3,481 sq. ft.1482 N Perry Park Road, Sedalia, CO 80135
MLS# 3357447Listed by: COLDWELL BANKER REALTY 24 $400,000Active2 beds 1 baths900 sq. ft.
$400,000Active2 beds 1 baths900 sq. ft.2105 Hidden Valley Road, Sedalia, CO 80135
MLS# 9621244Listed by: COMPASS - DENVER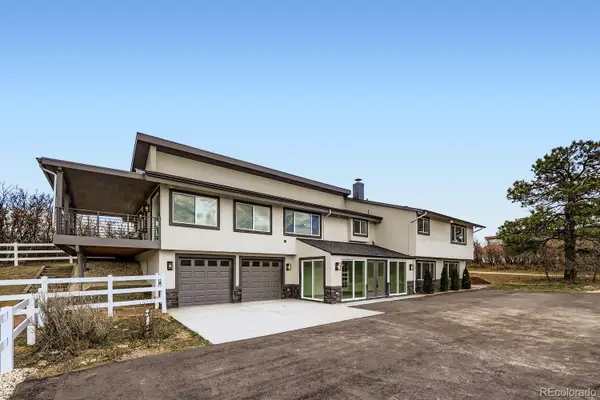 $1,649,000Active5 beds 4 baths4,290 sq. ft.
$1,649,000Active5 beds 4 baths4,290 sq. ft.3435 Dawson Road, Sedalia, CO 80135
MLS# 4545860Listed by: TOWN AND COUNTRY REALTY INC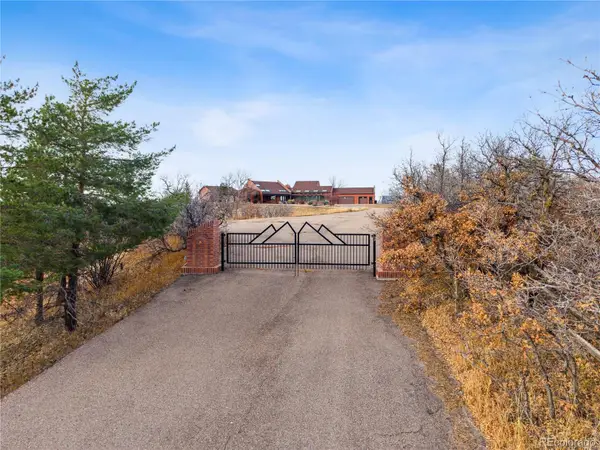 $1,800,000Active5 beds 7 baths10,234 sq. ft.
$1,800,000Active5 beds 7 baths10,234 sq. ft.3056 Winnebago Drive, Sedalia, CO 80135
MLS# 1919143Listed by: RE/MAX ALLIANCE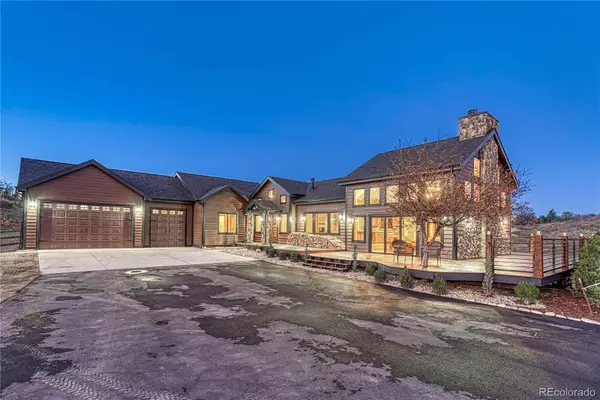 $4,100,000Active4 beds 4 baths4,489 sq. ft.
$4,100,000Active4 beds 4 baths4,489 sq. ft.3794 N State Highway 67, Sedalia, CO 80135
MLS# 2532982Listed by: RE/MAX PROFESSIONALS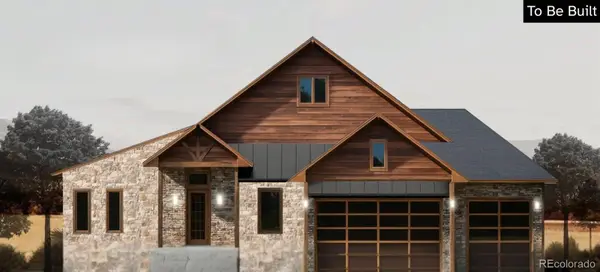 $1,500,000Active4 beds 4 baths4,059 sq. ft.
$1,500,000Active4 beds 4 baths4,059 sq. ft.5860 Doc Bar Circle, Sedalia, CO 80135
MLS# 8027158Listed by: BETTER HOMES & GARDENS REAL ESTATE - KENNEY & CO.
