5015 Prairie Lark Lane, Severance, CO 80615
Local realty services provided by:ERA Shields Real Estate
Listed by:mandy jurymandy@mandyjury.com,720-371-6733
Office:berkshire hathaway homeservices colorado real estate, llc. - brighton
MLS#:2763340
Source:ML
Price summary
- Price:$1,050,000
- Price per sq. ft.:$242.21
About this home
Discover 5015 Prairie Lark Lane, a stunning 5-bedroom, 3-bathroom ranch-style home on 1.34 acres in Severance that backs to open space—just 25 minutes from Old Town Fort Collins. This home offers a perfect blend of upscale design and peaceful country charm. Step inside to an open, light-filled floor plan with hardwood floors, airy finishes, and abundant windows framing beautiful views. The main level features 4 bedrooms (one currently an office), including a luxurious Primary Suite with a large walk-in closet, spa-inspired ensuite, and gold accents. Two spacious bedrooms on the north side each have walk-in closets and share a full bath. A main-floor laundry is plumbed for a utility sink. The chef’s kitchen is the centerpiece, with a massive quartz island, Z-Line appliances with gold accents, gas oven with pot filler, and a Civil War-era timber above the range. Don’t miss the hidden pantry with built-in coffee station. The dining area overlooks the backyard, and the family room boasts vaulted ceilings, a gas fireplace with another historic timber, and an accordion-style glass patio door opening to the covered patio with western mountain views.
The mostly finished basement offers a large rec room, 5th bedroom, another room for an office or gym, a plumbed 4th bath, and a wet bar nook ready for finishing. Outdoors, enjoy professional landscaping, a 30x50 sport court, and crushed gravel drives on both sides—north side for septic access and south side for a future shop. This is Northern Colorado living at its finest—luxury details, historic charm, and open space all within easy reach of city amenities.
Contact an agent
Home facts
- Year built:2021
- Listing ID #:2763340
Rooms and interior
- Bedrooms:5
- Total bathrooms:3
- Full bathrooms:2
- Half bathrooms:1
- Living area:4,335 sq. ft.
Heating and cooling
- Cooling:Central Air
- Heating:Forced Air, Natural Gas
Structure and exterior
- Roof:Composition
- Year built:2021
- Building area:4,335 sq. ft.
- Lot area:1.34 Acres
Schools
- High school:Eaton
- Middle school:Eaton
- Elementary school:Eaton
Utilities
- Water:Well
- Sewer:Public Sewer
Finances and disclosures
- Price:$1,050,000
- Price per sq. ft.:$242.21
- Tax amount:$7,144 (2024)
New listings near 5015 Prairie Lark Lane
- New
 $1,575,000Active4 beds 5 baths5,086 sq. ft.
$1,575,000Active4 beds 5 baths5,086 sq. ft.37044 Soaring Eagle Circle, Severance, CO 80550
MLS# IR1044934Listed by: GROUP CENTERRA - Open Sat, 1 to 4pmNew
 $975,000Active7 beds 7 baths5,288 sq. ft.
$975,000Active7 beds 7 baths5,288 sq. ft.1432 Red Fox Circle, Severance, CO 80550
MLS# IR1044901Listed by: RE/MAX ALLIANCE-FTC DWTN - New
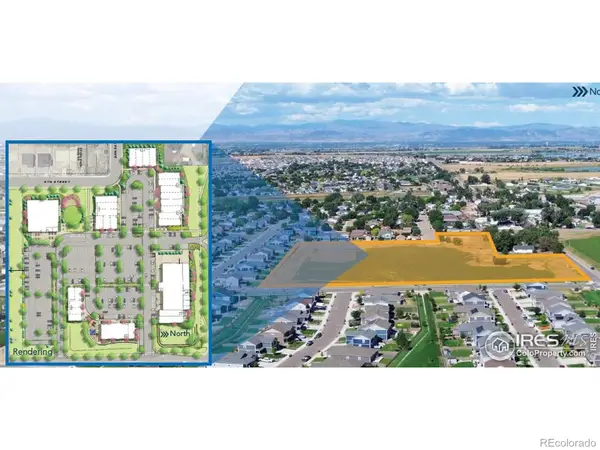 $2,800,000Active10.77 Acres
$2,800,000Active10.77 Acres4th Avenue, Severance, CO 80550
MLS# IR1044781Listed by: WAYPOINT REAL ESTATE  $474,500Active4 beds 3 baths2,338 sq. ft.
$474,500Active4 beds 3 baths2,338 sq. ft.1274 Baker Pass Street, Severance, CO 80550
MLS# IR1030894Listed by: TALLENT CO. REAL ESTATE $65,000Active0.14 Acres
$65,000Active0.14 Acres835 Cliffrose Way, Severance, CO 80550
MLS# IR1037986Listed by: C3 REAL ESTATE SOLUTIONS, LLC $65,000Active0.14 Acres
$65,000Active0.14 Acres833 Cliffrose Way, Severance, CO 80550
MLS# IR1037987Listed by: C3 REAL ESTATE SOLUTIONS, LLC- New
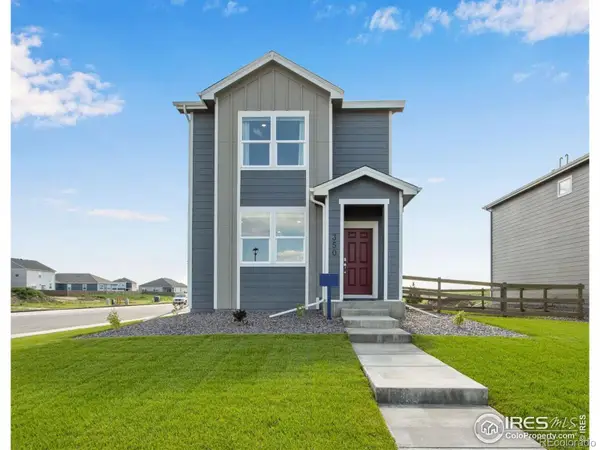 $405,510Active3 beds 2 baths1,409 sq. ft.
$405,510Active3 beds 2 baths1,409 sq. ft.380 Tailholt Avenue, Severance, CO 80550
MLS# IR1044453Listed by: DR HORTON REALTY LLC - New
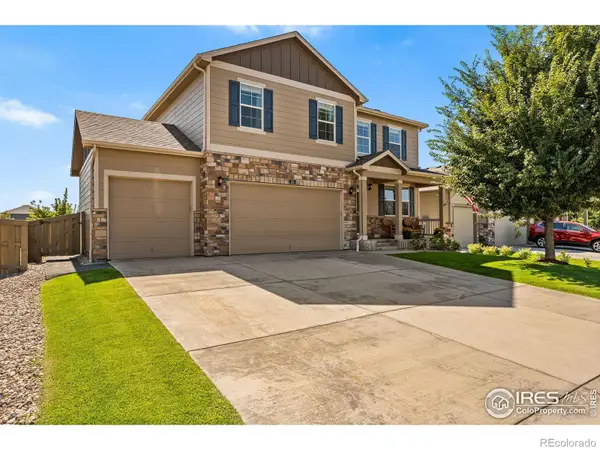 $540,000Active4 beds 3 baths3,290 sq. ft.
$540,000Active4 beds 3 baths3,290 sq. ft.503 Buckrake Street, Severance, CO 80550
MLS# IR1044430Listed by: THE STATION REAL ESTATE - New
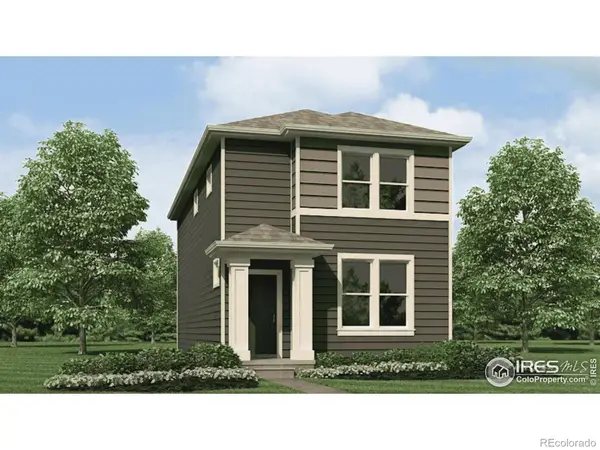 $410,510Active3 beds 2 baths1,429 sq. ft.
$410,510Active3 beds 2 baths1,429 sq. ft.382 Tailholt Avenue, Severance, CO 80550
MLS# IR1044415Listed by: DR HORTON REALTY LLC - New
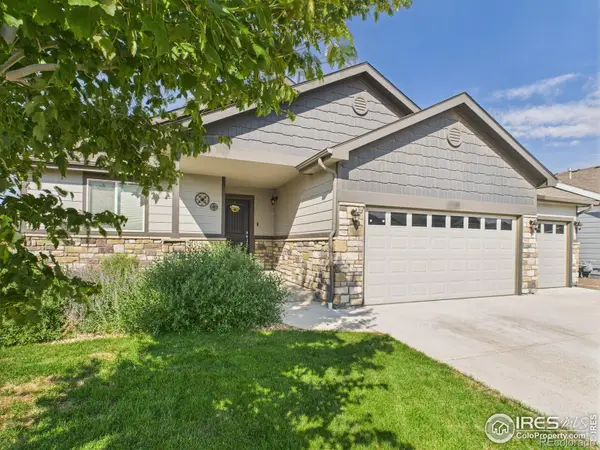 $530,000Active4 beds 3 baths2,482 sq. ft.
$530,000Active4 beds 3 baths2,482 sq. ft.1729 Avery Plaza Street, Severance, CO 80550
MLS# IR1044423Listed by: REALTY ONE GROUP FOURPOINTS
