941 Bronco Road, Denver, CO 80221
Local realty services provided by:ERA Teamwork Realty
941 Bronco Road,Denver, CO 80221
$539,000
- 5 Beds
- 2 Baths
- 2,000 sq. ft.
- Single family
- Active
Listed by:conor coodeconorcoode@gmail.com,913-486-1373
Office:century 21 prosperity
MLS#:8648903
Source:ML
Price summary
- Price:$539,000
- Price per sq. ft.:$269.5
About this home
Now offered at $539,000 WITH UP TO $10,000 IN SELLER CREDITS AVAILABLE—use towards permanent or temporary rate buydowns, closing costs, or prepaid expenses. Welcome to 941 Bronco Rd, a FULLY REMODELED 5-bedroom, 2-bath home located in the heart of Denver’s up-and-coming Northside neighborhood. ONLY 15 MINUTES FROM DOWNTOWN DENVER! This property offers a perfect blend of comfort, functionality, and outdoor space – ideal for families, professionals, or anyone seeking a peaceful retreat with city convenience. The main level features an OPEN-CONCEPT LAYOUT with HARDWOOD FLOORS, LARGE WINDOWS, and a BRIGHT, MODERN KITCHEN complete with quartz countertops, stainless steel appliances, and a spacious center island–perfect for everyday living or entertaining guests. The home’s layout features 5 well-sized bedrooms and 2 fully updated bathrooms. Two bedrooms and one bathroom are located on the main level. The basement adds 3 additional bedrooms, a second full bathroom, and a flexible living area. Recent updates include brand-new carpet installation throughout the basement, creating a cozy and comfortable space for guests, a home office, or a media room. Mechanical upgrades also include updated appliances and a new HVAC system. Step outside to a fully fenced backyard with a covered patio and plenty of space to relax or host gatherings. The attached 1-car garage and extended driveway offer ample parking and storage. With its unbeatable location, functional layout, and long list of upgrades, this opportunity will not last long. Don’t miss your chance—schedule your showing today!
Contact an agent
Home facts
- Year built:1958
- Listing ID #:8648903
Rooms and interior
- Bedrooms:5
- Total bathrooms:2
- Full bathrooms:1
- Living area:2,000 sq. ft.
Heating and cooling
- Cooling:Central Air
- Heating:Forced Air, Natural Gas
Structure and exterior
- Roof:Shingle
- Year built:1958
- Building area:2,000 sq. ft.
- Lot area:0.15 Acres
Schools
- High school:Westminster
- Middle school:Ranum
- Elementary school:Sherrelwood
Utilities
- Water:Public
- Sewer:Public Sewer
Finances and disclosures
- Price:$539,000
- Price per sq. ft.:$269.5
- Tax amount:$2,951 (2024)
New listings near 941 Bronco Road
- New
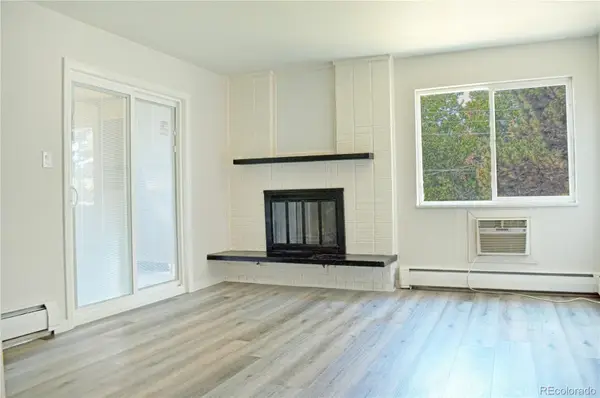 $240,000Active2 beds 1 baths800 sq. ft.
$240,000Active2 beds 1 baths800 sq. ft.8330 Zuni Street #212, Denver, CO 80221
MLS# 5433474Listed by: KELLER WILLIAMS PREFERRED REALTY - New
 $350,000Active4 beds 2 baths1,850 sq. ft.
$350,000Active4 beds 2 baths1,850 sq. ft.7973 Greenwood Boulevard, Denver, CO 80221
MLS# 4311068Listed by: PEAK REAL ESTATE PARTNERS LLC - New
 $525,000Active4 beds 2 baths1,850 sq. ft.
$525,000Active4 beds 2 baths1,850 sq. ft.7883 Greenwood Boulevard, Denver, CO 80221
MLS# 7732035Listed by: 1 PERCENT LISTS MILE HIGH 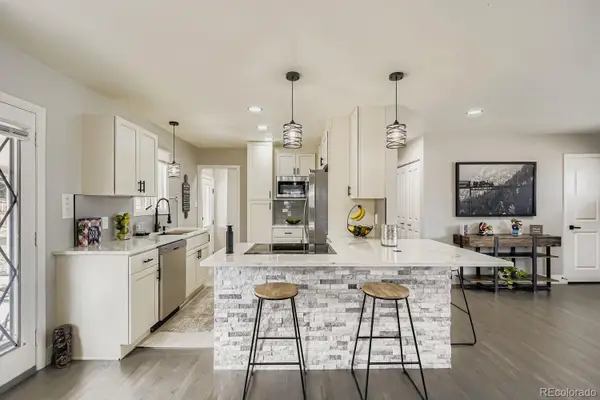 $569,900Active4 beds 2 baths2,275 sq. ft.
$569,900Active4 beds 2 baths2,275 sq. ft.7371 Bronco Road, Denver, CO 80221
MLS# 5230899Listed by: HOMESMART REALTY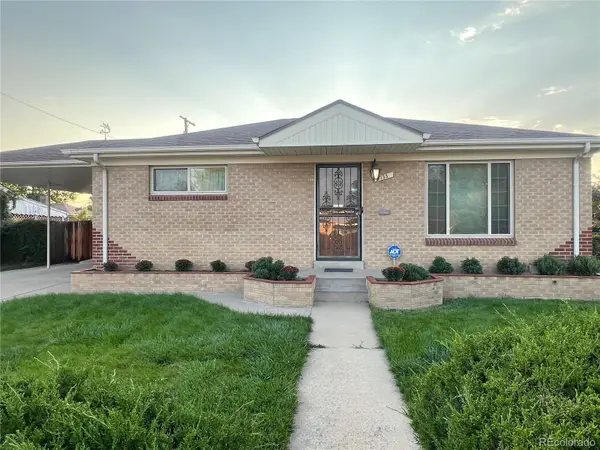 $483,700Active3 beds 2 baths2,020 sq. ft.
$483,700Active3 beds 2 baths2,020 sq. ft.7733 Navajo Street, Denver, CO 80221
MLS# 2047762Listed by: RESIDENT REALTY SOUTH METRO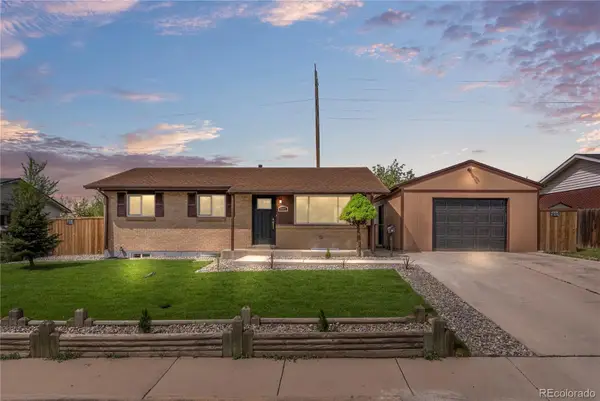 $569,000Active4 beds 2 baths1,850 sq. ft.
$569,000Active4 beds 2 baths1,850 sq. ft.7961 E Granada Road, Denver, CO 80221
MLS# 9064019Listed by: KELLER WILLIAMS DTC $345,000Pending3 beds 2 baths1,700 sq. ft.
$345,000Pending3 beds 2 baths1,700 sq. ft.7859 Pecos Street, Denver, CO 80221
MLS# 8545637Listed by: HOMESMART REALTY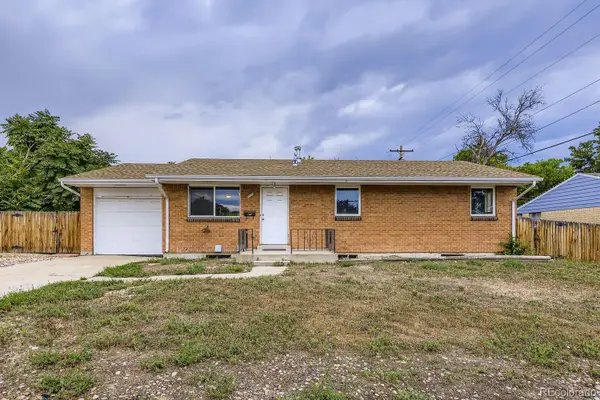 $375,000Pending3 beds 1 baths2,000 sq. ft.
$375,000Pending3 beds 1 baths2,000 sq. ft.1161 Dakin Street, Denver, CO 80221
MLS# 1953483Listed by: COMPASS - DENVER $147,500Active2 beds 1 baths825 sq. ft.
$147,500Active2 beds 1 baths825 sq. ft.8330 Zuni Street #101, Denver, CO 80221
MLS# 9555204Listed by: URBAN COMPANIES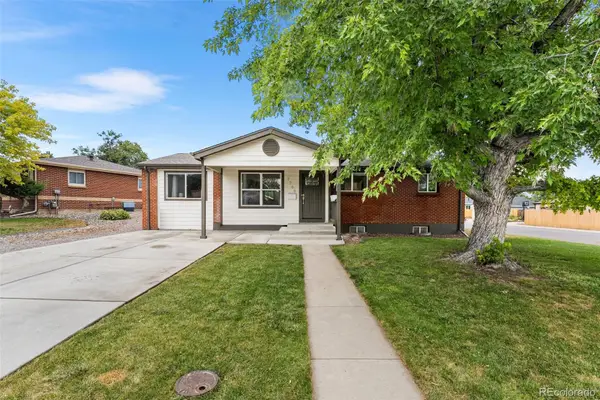 $525,000Pending6 beds 2 baths2,290 sq. ft.
$525,000Pending6 beds 2 baths2,290 sq. ft.7768 Umatilla Street, Denver, CO 80221
MLS# 1942761Listed by: SUCCESS REALTY EXPERTS, LLC
