1212 County Road 238 Road #238, Silt, CO 81652
Local realty services provided by:RONIN Real Estate Professionals ERA Powered
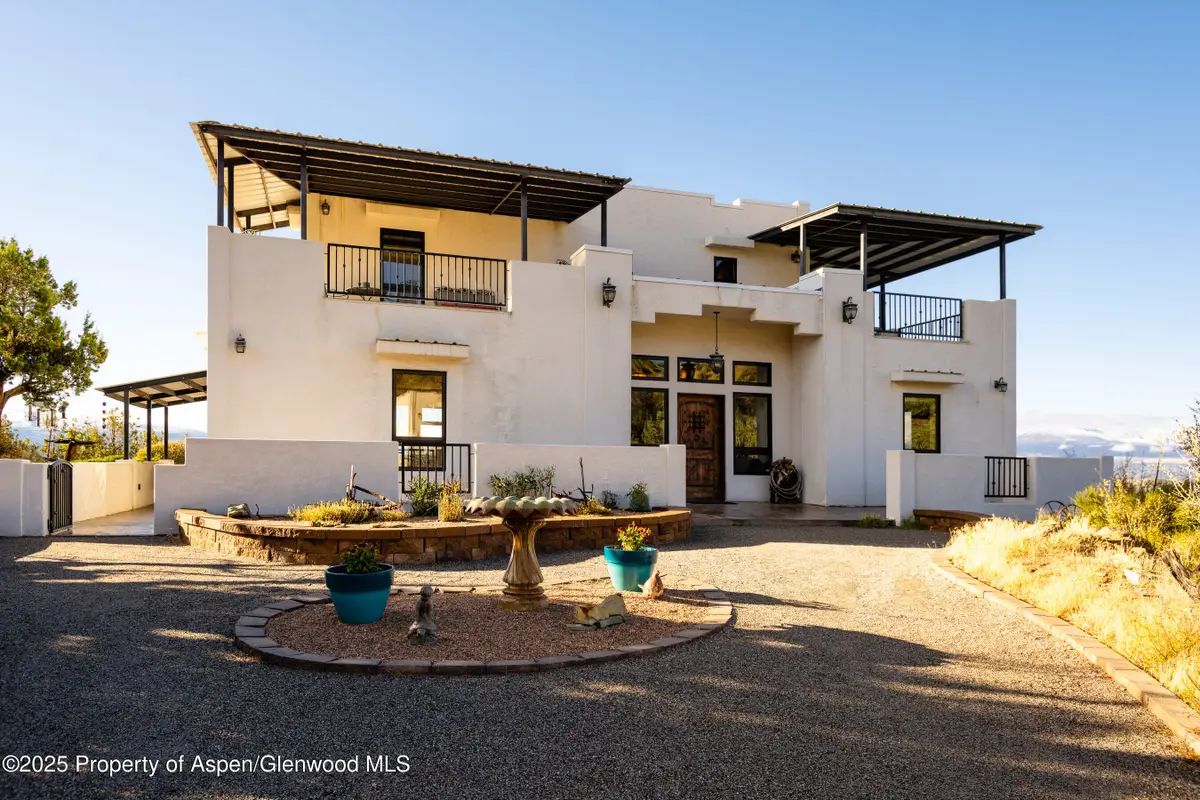
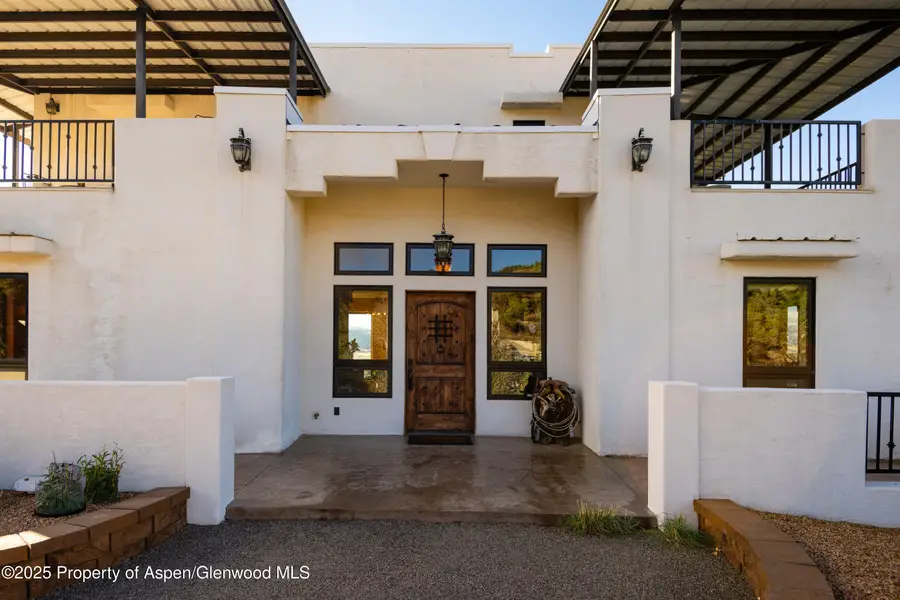
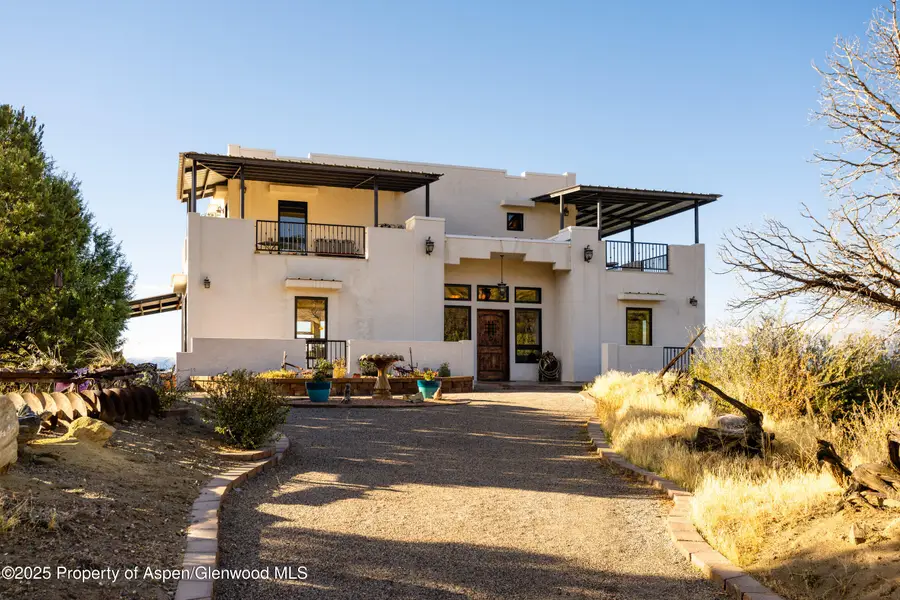
1212 County Road 238 Road #238,Silt, CO 81652
$1,650,000
- 3 Beds
- 2 Baths
- 2,692 sq. ft.
- Single family
- Active
Listed by:tobias rimkus
Office:rimkus real estate group
MLS#:188275
Source:CO_AGSMLS
Price summary
- Price:$1,650,000
- Price per sq. ft.:$612.93
About this home
Historic Peach Valley Gem - A Symphony of Craftsmanship and Nature. Welcome to a truly one-of-a-kind retreat where history, nature, and exceptional craftsmanship converge. Nestled on 35 private acres just outside Silt, Colorado, this custom-built home offers privacy, panoramic views, and timeless design. Originally part of an 80-acre parcel acquired in 1908 through Theodore Roosevelt by hunting guide John Richardson, the property is bordered on three sides by BLM land with breathtaking views of the Hogbacks. Built in 2006-2007, the 3-bedroom, 2-bathroom main residence and separate casita above the 3-car garage/workshop feature approximately one million pounds of concrete, 8'' thick insulated walls on the main level, 6'' upstairs, and radiant floor heating throughout. Highlights include a gourmet kitchen with Jenn Air appliances, custom concrete floors with acoustic warmth, fireplaces, expansive decks, and natural rock formations. Recent additions include two split units—one in the main living area and one in the primary bedroom—providing added comfort through both warm summers and crisp mountain winters. Mature cedar and pine trees, a 1.5-mile trail system, RV parking, gun range, and a picnic table with stunning vistas round out the outdoor experience. 2,692 sq ft total living space. Modern utilities include soft well water (8 GPM), 800-gallon cistern, underground electricity, and a 1,000-gallon propane tank. Initially introduced quietly to a local audience, the home is now being presented more broadly—offering an exceptional blend of architectural quality, natural beauty, privacy, and outdoor lifestyle. Just 15 minutes from town, this is a rare opportunity to own a timeless home in an irreplaceable setting.
Contact an agent
Home facts
- Year built:2005
- Listing Id #:188275
- Added:89 day(s) ago
- Updated:July 31, 2025 at 02:20 PM
Rooms and interior
- Bedrooms:3
- Total bathrooms:2
- Full bathrooms:2
- Living area:2,692 sq. ft.
Heating and cooling
- Cooling:A/C
- Heating:Radiant
Structure and exterior
- Year built:2005
- Building area:2,692 sq. ft.
- Lot area:35.19 Acres
Utilities
- Water:Well - Household
Finances and disclosures
- Price:$1,650,000
- Price per sq. ft.:$612.93
- Tax amount:$4,151 (2024)
New listings near 1212 County Road 238 Road #238
- New
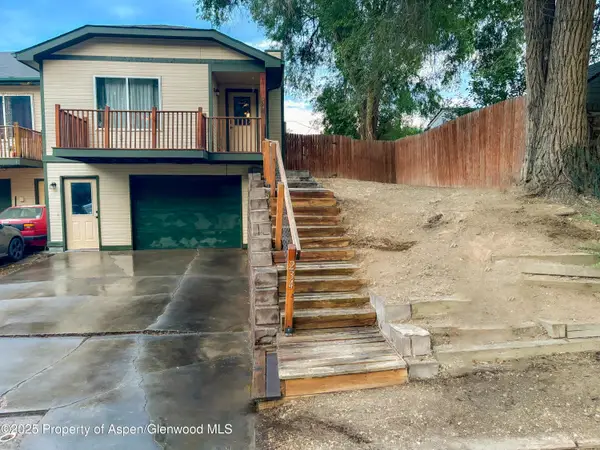 $449,000Active4 beds 2 baths1,663 sq. ft.
$449,000Active4 beds 2 baths1,663 sq. ft.234 Dogwood Drive, Silt, CO 81652
MLS# 189759Listed by: DOVER PROPERTIES - New
 $220,000Active2 beds 1 baths666 sq. ft.
$220,000Active2 beds 1 baths666 sq. ft.329 River Frontage Road #4, Silt, CO 81652
MLS# 189740Listed by: EXP REALTY LLC - Open Sat, 11am to 1pmNew
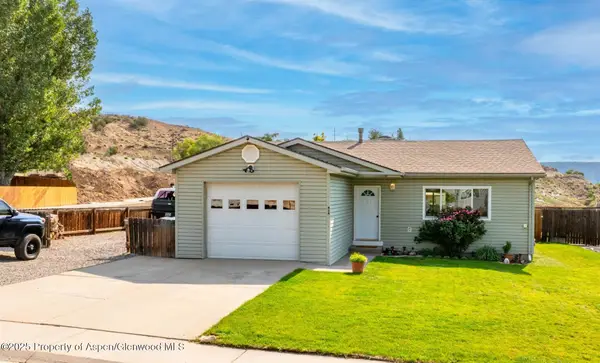 $569,000Active2 beds 1 baths1,066 sq. ft.
$569,000Active2 beds 1 baths1,066 sq. ft.434 Kim Drive, Silt, CO 81652
MLS# 189738Listed by: ASPEN SNOWMASS SOTHEBY'S INTERNATIONAL REALTY-BASALT - New
 $599,000Active3 beds 2 baths1,341 sq. ft.
$599,000Active3 beds 2 baths1,341 sq. ft.519 W Richards Avenue, Silt, CO 81652
MLS# 189678Listed by: EAGLE WEST REALTY 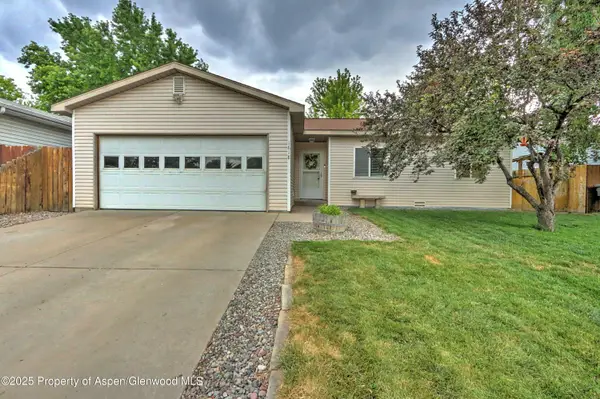 $515,000Active3 beds 2 baths1,248 sq. ft.
$515,000Active3 beds 2 baths1,248 sq. ft.1618 Grand Avenue, Silt, CO 81652
MLS# 189588Listed by: THE PROPERTY SHOP $490,000Active3 beds 3 baths1,868 sq. ft.
$490,000Active3 beds 3 baths1,868 sq. ft.2019 E Ballard Avenue, Silt, CO 81652
MLS# 189573Listed by: RIMKUS REAL ESTATE GROUP $445,000Pending3 beds 2 baths1,540 sq. ft.
$445,000Pending3 beds 2 baths1,540 sq. ft.132 S Golden Drive, Silt, CO 81652
MLS# 189521Listed by: COLDWELL BANKER MASON MORSE-CARBONDALE $895,000Active2 beds 2 baths1,959 sq. ft.
$895,000Active2 beds 2 baths1,959 sq. ft.4666 311 County Road, Silt, CO 81652
MLS# 189486Listed by: JUDY GILLESPIE REAL ESTATE $535,000Active3 beds 2 baths1,349 sq. ft.
$535,000Active3 beds 2 baths1,349 sq. ft.574 Evergreen Road, Silt, CO 81652
MLS# 189476Listed by: TRUDI WATKINS REAL ESTATE LLC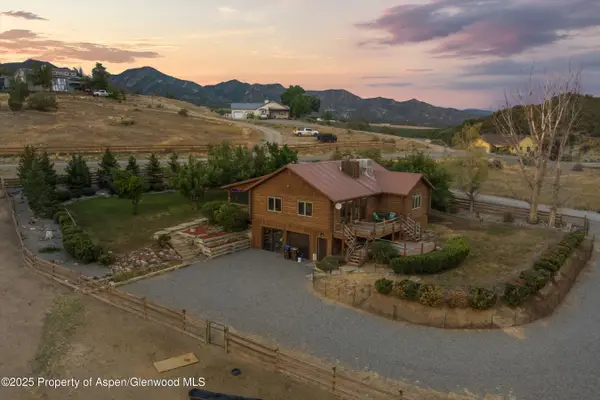 $975,000Active3 beds 2 baths2,216 sq. ft.
$975,000Active3 beds 2 baths2,216 sq. ft.353 E Vista Drive, Silt, CO 81652
MLS# 189433Listed by: COLDWELL BANKER MASON MORSE-CARBONDALE
