680 Mineota Drive, Silt, CO 81652
Local realty services provided by:RONIN Real Estate Professionals ERA Powered
680 Mineota Drive,Silt, CO 81652
$937,000
- 5 Beds
- 3 Baths
- 3,808 sq. ft.
- Single family
- Active
Listed by: paige haderlie
Office: property professionals
MLS#:189369
Source:CO_AGSMLS
Price summary
- Price:$937,000
- Price per sq. ft.:$246.06
About this home
Maximize on the already lowering interest rates this year with a SELLER PAID $8,000 credit at closing towards an interest rate buy down!
14.8 Acres of Rolling Hills, Income Potential & Remodeled Charm—Just Minutes from Silt, CO
Set on 14.8 +/- picturesque acres of rolling hills, this beautifully remodeled two-level home offers the perfect mix of privacy, nature, and modern living. Enjoy sweeping views, daily wildlife sightings, and the kind of peace and quiet that feels worlds away—while still being just minutes from town.
The home features fresh updates throughout including a newer central air conditioner, a durable metal roof, and a spacious, inviting layout ideal for everyday living or entertaining. The walk-out basement includes a high-end pool table and electric fireplace that stays with the home—perfect for hosting friends or relaxing with loved ones. Multiple outbuildings provide flexible space for storage, hobbies, or small-scale farming/gardening.
Even more to love about this home? Yes! A gourmet kitchen with imported Italian range oven, custom built cabinets, butcher block counter tops and colorful subway tile detail PLUS the lower level boasts a media room and gaming area both with pre-wired speakers and connections to make the most of the ultra-high speed internet!
An amazing outdoor kitchen area has been designed to provide countless hours of enjoyment and connections for a hot tub are already in place, really creating the ideal relaxation retreat for the end of the day.
Adding even more value is the fully furnished short-term rental unit on the property—everything you need to start generating income is already in place. Whether you keep it as a guest suite or continue to profit from its established rental history, it's a smart and seamless bonus.
This one-of-a-kind property delivers the space, setting, and opportunity to live your Colorado dream. Come take a look and fall in love!
Contact an agent
Home facts
- Year built:1994
- Listing ID #:189369
- Added:114 day(s) ago
- Updated:November 16, 2025 at 03:12 PM
Rooms and interior
- Bedrooms:5
- Total bathrooms:3
- Full bathrooms:3
- Living area:3,808 sq. ft.
Heating and cooling
- Heating:Forced Air
Structure and exterior
- Year built:1994
- Building area:3,808 sq. ft.
- Lot area:14.81 Acres
Utilities
- Water:Community
Finances and disclosures
- Price:$937,000
- Price per sq. ft.:$246.06
- Tax amount:$2,329 (2024)
New listings near 680 Mineota Drive
- New
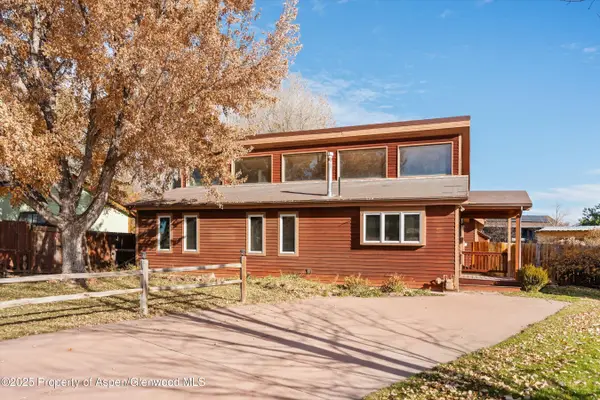 $510,000Active3 beds 1 baths1,296 sq. ft.
$510,000Active3 beds 1 baths1,296 sq. ft.330 Cottonwood Drive, Silt, CO 81652
MLS# 190798Listed by: VICKI LEE GREEN REALTORS LLC - New
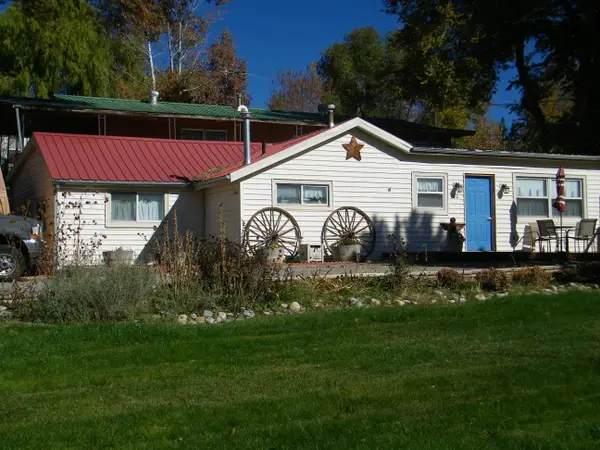 $469,900Active3 beds 1 baths1,440 sq. ft.
$469,900Active3 beds 1 baths1,440 sq. ft.510 N 6th Street, Silt, CO 81652
MLS# 20255291Listed by: UNITED COUNTRY REAL COLORADO PROPERTIES 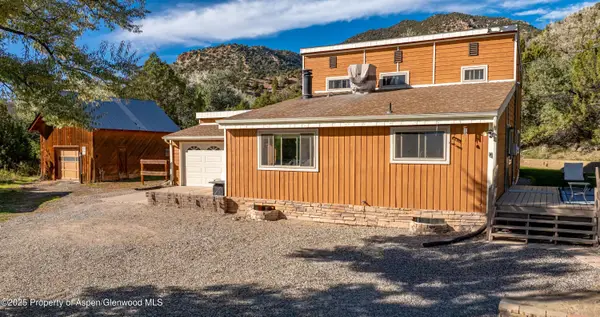 $840,000Active4 beds 2 baths2,342 sq. ft.
$840,000Active4 beds 2 baths2,342 sq. ft.1849 Odin Drive, Silt, CO 81652
MLS# 190624Listed by: PROPERTY PROFESSIONALS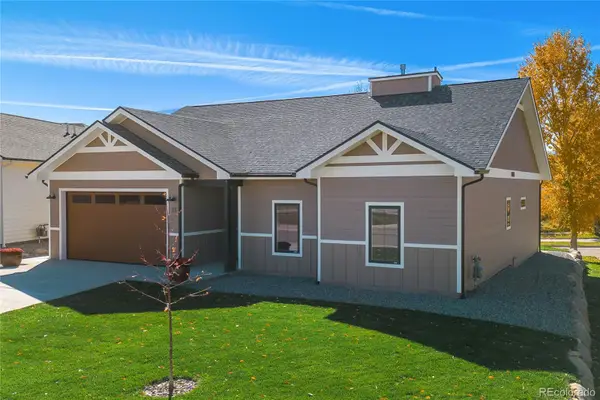 $695,000Active3 beds 2 baths1,661 sq. ft.
$695,000Active3 beds 2 baths1,661 sq. ft.13 Belgian Court, Silt, CO 81652
MLS# 7739539Listed by: THE PROPERTY SHOP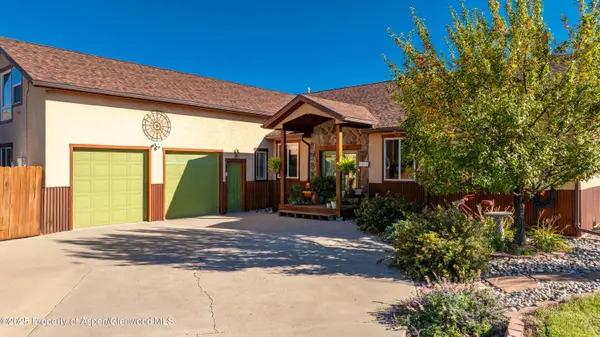 $885,000Active5 beds 3 baths2,887 sq. ft.
$885,000Active5 beds 3 baths2,887 sq. ft.1104 N 16th Street, Silt, CO 81652
MLS# 190507Listed by: THE PROPERTY SHOP $520,000Active3 beds 4 baths2,067 sq. ft.
$520,000Active3 beds 4 baths2,067 sq. ft.1227 Domelby Court, Silt, CO 81652
MLS# 190439Listed by: RIMKUS REAL ESTATE GROUP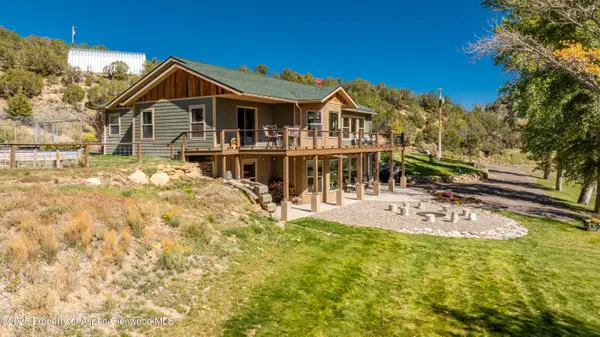 $1,395,000Active5 beds 4 baths4,072 sq. ft.
$1,395,000Active5 beds 4 baths4,072 sq. ft.3211 County Road 237, Silt, CO 81652
MLS# 190434Listed by: PROPERTY PROFESSIONALS $439,000Active2 beds 1 baths1,098 sq. ft.
$439,000Active2 beds 1 baths1,098 sq. ft.1711 Ballard Avenue, Silt, CO 81652
MLS# 190349Listed by: A LA CARTE REAL ESTATE $2,499,000Active646 Acres
$2,499,000Active646 AcresTBD County Road 342, Silt, CO 81652
MLS# 20241350Listed by: UNITED COUNTRY REAL COLORADO PROPERTIES $2,499,000Active0 Acres
$2,499,000Active0 AcresAddress Withheld By Seller, Silt, CO 81652
MLS# 183160Listed by: UNITED COUNTRY REAL COLORADO PROPERTIES
