104 Talon Circle, Silverthorne, CO 80498
Local realty services provided by:ERA Shields Real Estate
104 Talon Circle,Silverthorne, CO 80498
$3,350,000
- 5 Beds
- 4 Baths
- 3,933 sq. ft.
- Single family
- Active
Listed by:anne marie ohlyannmarie@omniresorts.com,970-468-2740
Office:omni real estate company inc
MLS#:7960204
Source:ML
Price summary
- Price:$3,350,000
- Price per sq. ft.:$851.77
- Monthly HOA dues:$325
About this home
Welcome to your Colorado mountain dream home in the coveted Fox Valley Ranch at Three Peaks! Ideally situated on the 3rd green of the renowned Raven Golf Course, this elegant 5-bedroom retreat offers front-row views of fairway serenity and breathtaking mountain peaks. Designed with timeless alpine charm, the home features vaulted ceilings, rich wood beams, and striking stone accents throughout. The main floor boasts a spacious primary suite, a warm and inviting living room perfect for entertaining, and a gourmet kitchen built for gathering. Multiple expansive decks invite you to relax and breathe in the fresh mountain air while watching golfers play through. In winter, the backyard transforms into a private Nordic ski trail just out your back door! Guests will appreciate the comfort and privacy of the mother-in-law suite! Enjoy the oversized two-car garage that ensures plenty of room for all your cars and mountain toys. An elevator provides seamless access to every level, while the walls of windows bathe the home in natural light, framing stunning views from nearly every room. Located just 10 to 30 minutes from five world-class ski resorts, this home is the perfect blend of luxury living, unbeatable recreation, and mountain lifestyle.
Contact an agent
Home facts
- Year built:2017
- Listing ID #:7960204
Rooms and interior
- Bedrooms:5
- Total bathrooms:4
- Full bathrooms:2
- Living area:3,933 sq. ft.
Heating and cooling
- Heating:Natural Gas, Radiant
Structure and exterior
- Roof:Shingle, Tar/Gravel
- Year built:2017
- Building area:3,933 sq. ft.
- Lot area:0.29 Acres
Schools
- High school:Summit
- Middle school:Summit
- Elementary school:Silverthorne
Utilities
- Water:Public
- Sewer:Public Sewer
Finances and disclosures
- Price:$3,350,000
- Price per sq. ft.:$851.77
- Tax amount:$8,204 (2024)
New listings near 104 Talon Circle
- New
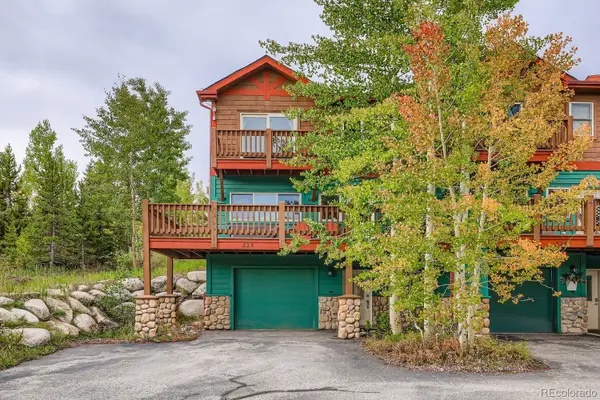 $1,050,000Active3 beds 4 baths1,627 sq. ft.
$1,050,000Active3 beds 4 baths1,627 sq. ft.323 Twenty Grand Drive, Silverthorne, CO 80498
MLS# 9811667Listed by: CORNERSTONE REAL ESTATE CO, LLC 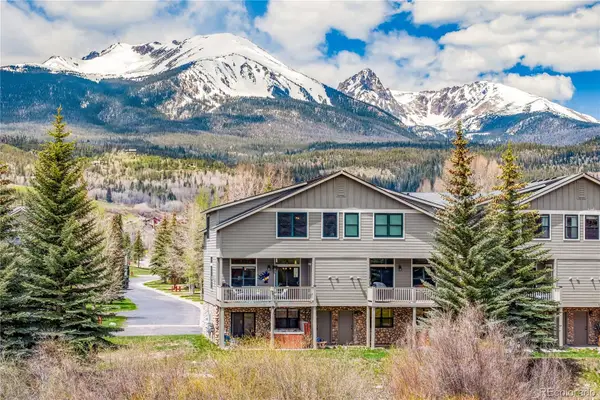 $1,450,000Active4 beds 3 baths2,035 sq. ft.
$1,450,000Active4 beds 3 baths2,035 sq. ft.133 Creek Lane, Silverthorne, CO 80498
MLS# 3532316Listed by: SLIFER SMITH & FRAMPTON - SUMMIT COUNTY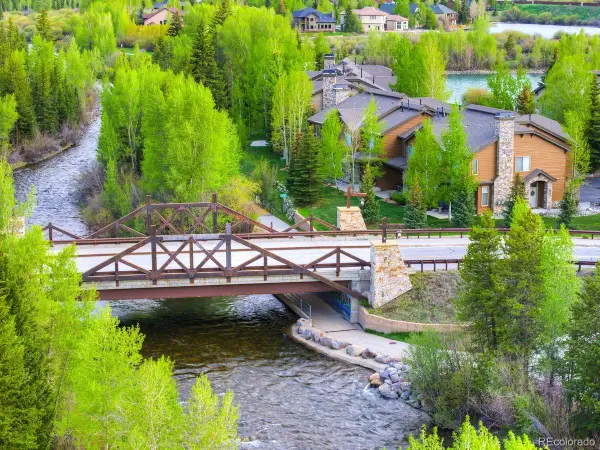 $1,500,000Active4 beds 4 baths1,914 sq. ft.
$1,500,000Active4 beds 4 baths1,914 sq. ft.180 Robin Drive #180, Silverthorne, CO 80498
MLS# 3790450Listed by: LIV SOTHEBYS INTERNATIONAL REALTY- BRECKENRIDGE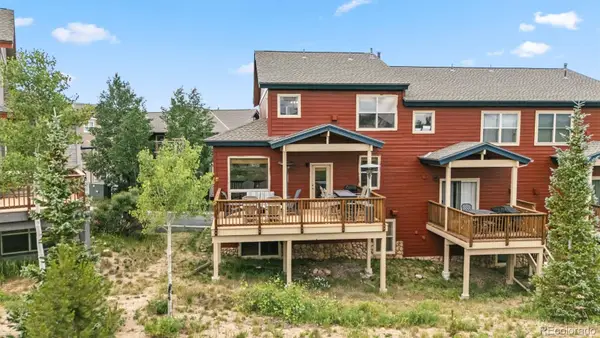 $1,450,000Active-- beds -- baths2,297 sq. ft.
$1,450,000Active-- beds -- baths2,297 sq. ft.60 Black Diamond Trail #60D, Silverthorne, CO 80498
MLS# 5358275Listed by: LIV SOTHEBYS INTERNATIONAL REALTY- BRECKENRIDGE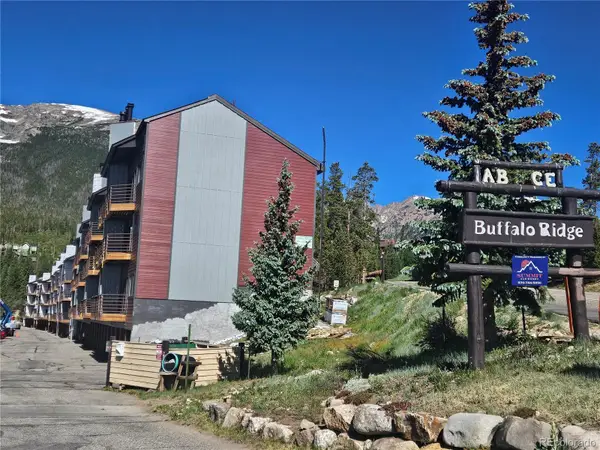 $525,000Active2 beds 2 baths911 sq. ft.
$525,000Active2 beds 2 baths911 sq. ft.9800 Ryan Gulch Road #A-101, Silverthorne, CO 80498
MLS# 7467871Listed by: BERKSHIRE HATHAWAY HOMESERVICES COLORADO REAL ESTATE, LLC $1,075,000Active2 beds 2 baths1,056 sq. ft.
$1,075,000Active2 beds 2 baths1,056 sq. ft.75 W 4th Street #205W, Silverthorne, CO 80498
MLS# 9314691Listed by: THE CHERRY CREEK MEADOWS BROKER INC- New
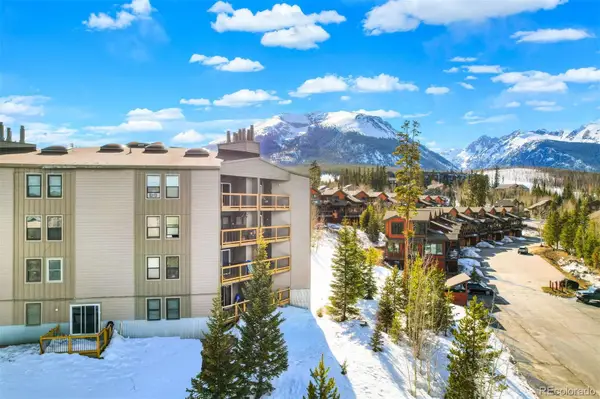 $650,000Active3 beds 2 baths1,008 sq. ft.
$650,000Active3 beds 2 baths1,008 sq. ft.4200 Lodge Pole Circle #302, Silverthorne, CO 80498
MLS# 9793056Listed by: GRANT REAL ESTATE COMPANY - New
 $775,000Active0.74 Acres
$775,000Active0.74 Acres71 Pheasant Tail Lane, Silverthorne, CO 80498
MLS# 8572851Listed by: EXP REALTY, LLC - New
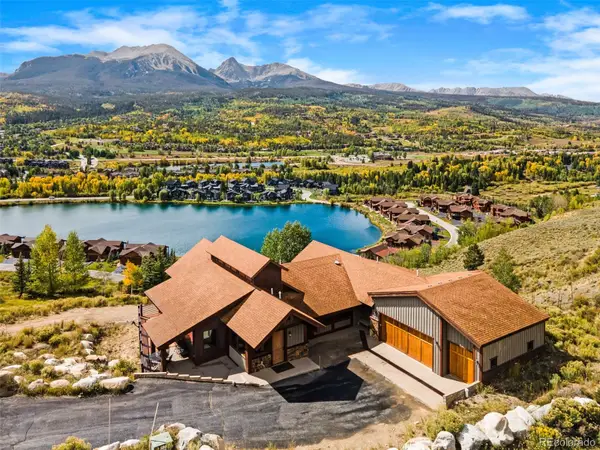 $2,275,000Active2 beds 2 baths5,300 sq. ft.
$2,275,000Active2 beds 2 baths5,300 sq. ft.85 Pheasant Tail Lane, Silverthorne, CO 80498
MLS# 2275492Listed by: EXP REALTY, LLC - New
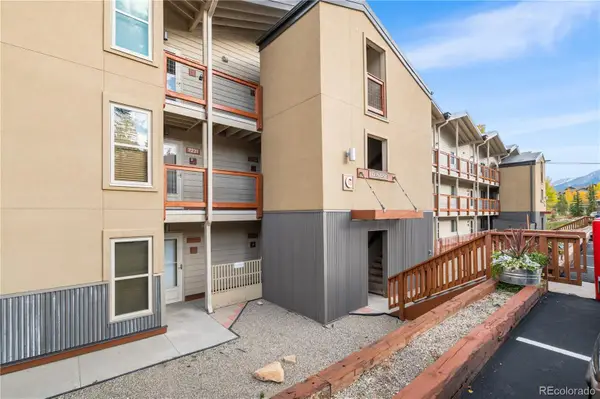 $495,000Active2 beds 1 baths770 sq. ft.
$495,000Active2 beds 1 baths770 sq. ft.7222 Ryan Gulch Road #202, Silverthorne, CO 80498
MLS# 5161152Listed by: KELLER WILLIAMS INTEGRITY REAL ESTATE LLC
