1301 Adams Avenue #104, Silverthorne, CO 80498
Local realty services provided by:RONIN Real Estate Professionals ERA Powered
1301 Adams Avenue #104,Silverthorne, CO 80498
$895,000
- 2 Beds
- 3 Baths
- 1,332 sq. ft.
- Townhouse
- Active
Listed by:morgan storchmorgan@palisadebg.com,303-895-0272
Office:coldwell banker distinctive properties
MLS#:3280033
Source:ML
Price summary
- Price:$895,000
- Price per sq. ft.:$671.92
- Monthly HOA dues:$250
About this home
This property is move-in ready, and the developer is offering a $20,000 incentive to use towards closing costs, rate buy-downs, and more! Discover brand new, modern townhomes at Arrowleaf! Arrowleaf brings some of the largest new construction townhomes to Silverthorne. This modern mountain townhome will be the perfect base camp for all your mountain adventures. Unit 104 is a 2-bed, 2.5-bath spacious townhome that overlooks the Williams Fork Mountain Range. Featuring a heated two-car garage, high-end finishes, and an open-concept floor plan. After a long day exploring Silverthorne, the private deck is the perfect spot to take in the alpine glow on Ptarmigan Mountain. Arrowleaf's prime location means you're just a short walk or bike ride from downtown Silverthorne, the new Trent Park, and directly across from the Future Shops at Smith Ranch. Enjoy easy access to numerous backcountry trailheads and the Summit Stage bus service, just one block away.
Contact an agent
Home facts
- Year built:2022
- Listing ID #:3280033
Rooms and interior
- Bedrooms:2
- Total bathrooms:3
- Full bathrooms:1
- Half bathrooms:1
- Living area:1,332 sq. ft.
Heating and cooling
- Heating:Radiant, Radiant Floor
Structure and exterior
- Roof:Metal
- Year built:2022
- Building area:1,332 sq. ft.
Schools
- High school:Summit
- Middle school:Summit
- Elementary school:Silverthorne
Utilities
- Water:Public
- Sewer:Public Sewer
Finances and disclosures
- Price:$895,000
- Price per sq. ft.:$671.92
New listings near 1301 Adams Avenue #104
- New
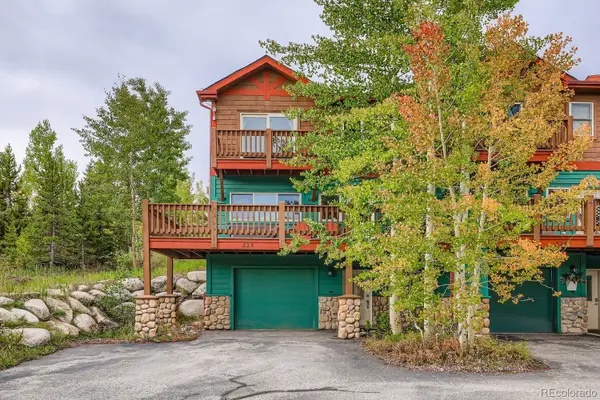 $1,050,000Active3 beds 4 baths1,627 sq. ft.
$1,050,000Active3 beds 4 baths1,627 sq. ft.323 Twenty Grand Drive, Silverthorne, CO 80498
MLS# 9811667Listed by: CORNERSTONE REAL ESTATE CO, LLC 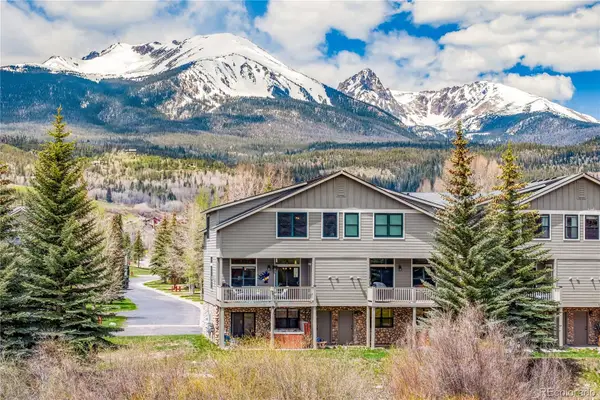 $1,450,000Active4 beds 3 baths2,035 sq. ft.
$1,450,000Active4 beds 3 baths2,035 sq. ft.133 Creek Lane, Silverthorne, CO 80498
MLS# 3532316Listed by: SLIFER SMITH & FRAMPTON - SUMMIT COUNTY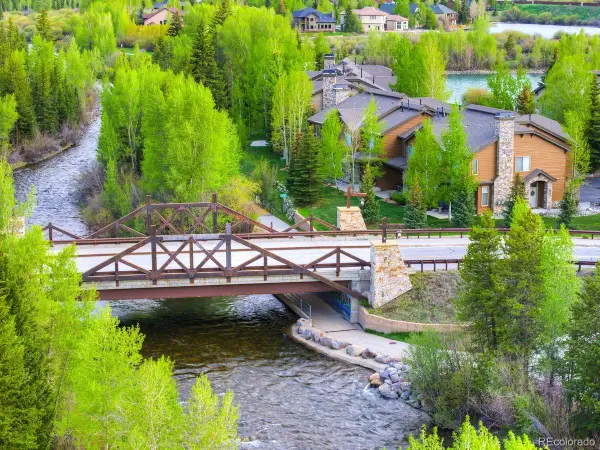 $1,500,000Active4 beds 4 baths1,914 sq. ft.
$1,500,000Active4 beds 4 baths1,914 sq. ft.180 Robin Drive #180, Silverthorne, CO 80498
MLS# 3790450Listed by: LIV SOTHEBYS INTERNATIONAL REALTY- BRECKENRIDGE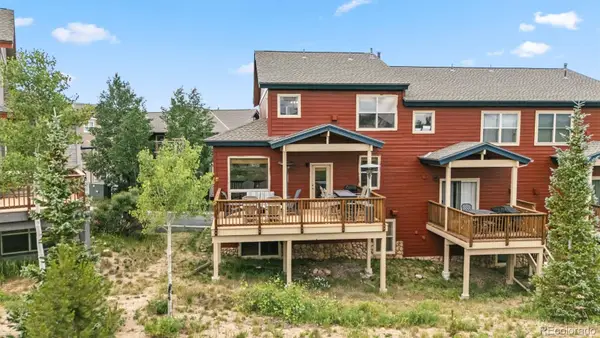 $1,450,000Active-- beds -- baths2,297 sq. ft.
$1,450,000Active-- beds -- baths2,297 sq. ft.60 Black Diamond Trail #60D, Silverthorne, CO 80498
MLS# 5358275Listed by: LIV SOTHEBYS INTERNATIONAL REALTY- BRECKENRIDGE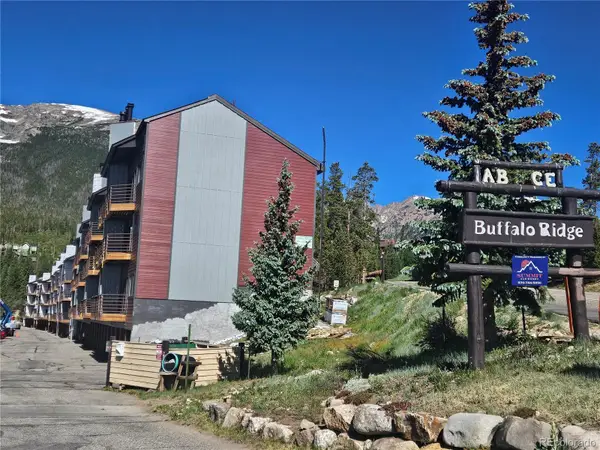 $525,000Active2 beds 2 baths911 sq. ft.
$525,000Active2 beds 2 baths911 sq. ft.9800 Ryan Gulch Road #A-101, Silverthorne, CO 80498
MLS# 7467871Listed by: BERKSHIRE HATHAWAY HOMESERVICES COLORADO REAL ESTATE, LLC $1,075,000Active2 beds 2 baths1,056 sq. ft.
$1,075,000Active2 beds 2 baths1,056 sq. ft.75 W 4th Street #205W, Silverthorne, CO 80498
MLS# 9314691Listed by: THE CHERRY CREEK MEADOWS BROKER INC- New
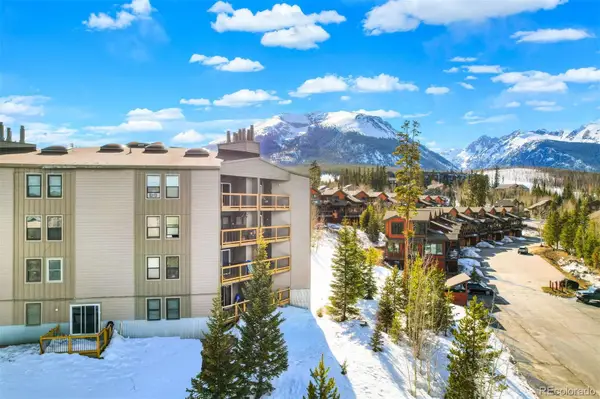 $650,000Active3 beds 2 baths1,008 sq. ft.
$650,000Active3 beds 2 baths1,008 sq. ft.4200 Lodge Pole Circle #302, Silverthorne, CO 80498
MLS# 9793056Listed by: GRANT REAL ESTATE COMPANY - New
 $775,000Active0.74 Acres
$775,000Active0.74 Acres71 Pheasant Tail Lane, Silverthorne, CO 80498
MLS# 8572851Listed by: EXP REALTY, LLC - New
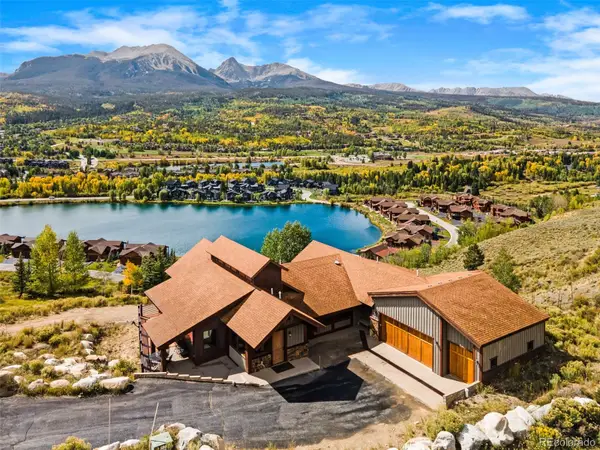 $2,275,000Active2 beds 2 baths5,300 sq. ft.
$2,275,000Active2 beds 2 baths5,300 sq. ft.85 Pheasant Tail Lane, Silverthorne, CO 80498
MLS# 2275492Listed by: EXP REALTY, LLC - New
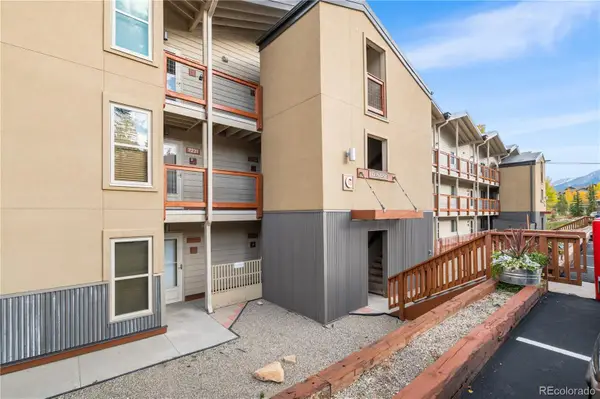 $495,000Active2 beds 1 baths770 sq. ft.
$495,000Active2 beds 1 baths770 sq. ft.7222 Ryan Gulch Road #202, Silverthorne, CO 80498
MLS# 5161152Listed by: KELLER WILLIAMS INTEGRITY REAL ESTATE LLC
