1690 Falcon Circle, Silverthorne, CO 80498
Local realty services provided by:ERA New Age
1690 Falcon Circle,Silverthorne, CO 80498
$1,600,000
- 4 Beds
- 3 Baths
- 2,978 sq. ft.
- Single family
- Active
Listed by:ben clarkben@milehimodern.com,970-485-1730
Office:milehimodern
MLS#:7061463
Source:ML
Price summary
- Price:$1,600,000
- Price per sq. ft.:$537.27
- Monthly HOA dues:$16.67
About this home
Nestled within a private, wooded setting in Silverthorne’s coveted Eagle’s Nest community, this refined mountain retreat offers breathtaking views and seamless access to four-season recreation. Set on a quiet, no-through street in a premier golf course enclave, this home is just moments from world-class skiing, nature trails and The Raven Golf Course. Thoughtful design meets alpine elegance with tongue-and-groove ceilings, hardwood floors, floor-to-ceiling windows and a cozy fireplace anchoring the open-concept living space. The expansive kitchen boasts luxury granite countertops, a center island and double ovens — perfect for entertaining after a day on the slopes or trails. The spacious primary suite is a true sanctuary, featuring a five-piece bath with a corner soaking tub and a private deck. A large main-level deck with a hot tub invites year-round outdoor living. With an oversized two-car garage, covenant protection and tranquil surroundings, this is mountain living at its finest.
Contact an agent
Home facts
- Year built:1992
- Listing ID #:7061463
Rooms and interior
- Bedrooms:4
- Total bathrooms:3
- Full bathrooms:2
- Living area:2,978 sq. ft.
Heating and cooling
- Heating:Forced Air
Structure and exterior
- Roof:Composition
- Year built:1992
- Building area:2,978 sq. ft.
- Lot area:0.34 Acres
Schools
- High school:Summit
- Middle school:Summit
- Elementary school:Silverthorne
Utilities
- Sewer:Public Sewer
Finances and disclosures
- Price:$1,600,000
- Price per sq. ft.:$537.27
- Tax amount:$5,219 (2024)
New listings near 1690 Falcon Circle
- New
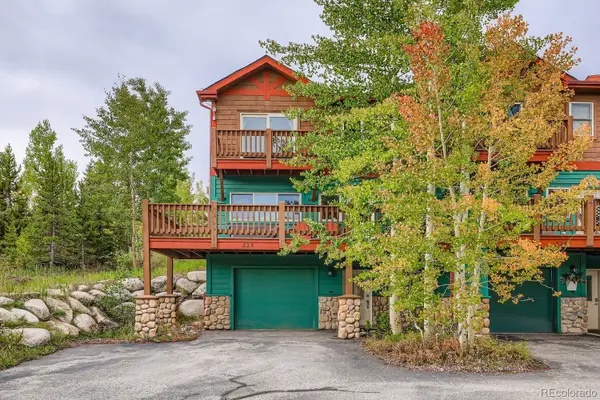 $1,050,000Active3 beds 4 baths1,627 sq. ft.
$1,050,000Active3 beds 4 baths1,627 sq. ft.323 Twenty Grand Drive, Silverthorne, CO 80498
MLS# 9811667Listed by: CORNERSTONE REAL ESTATE CO, LLC 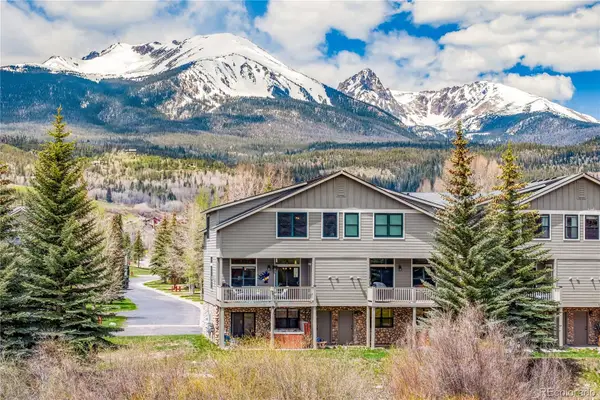 $1,450,000Active4 beds 3 baths2,035 sq. ft.
$1,450,000Active4 beds 3 baths2,035 sq. ft.133 Creek Lane, Silverthorne, CO 80498
MLS# 3532316Listed by: SLIFER SMITH & FRAMPTON - SUMMIT COUNTY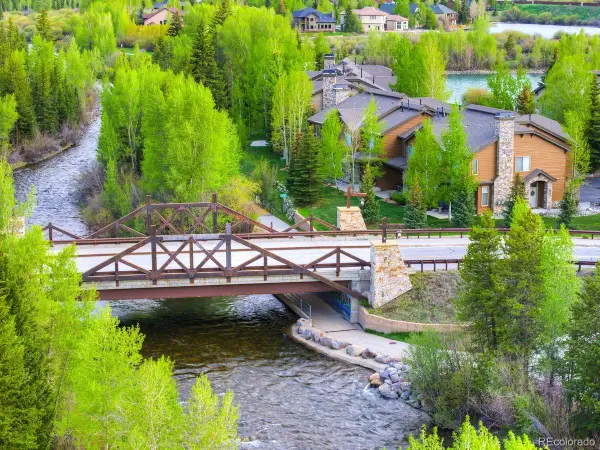 $1,500,000Active4 beds 4 baths1,914 sq. ft.
$1,500,000Active4 beds 4 baths1,914 sq. ft.180 Robin Drive #180, Silverthorne, CO 80498
MLS# 3790450Listed by: LIV SOTHEBYS INTERNATIONAL REALTY- BRECKENRIDGE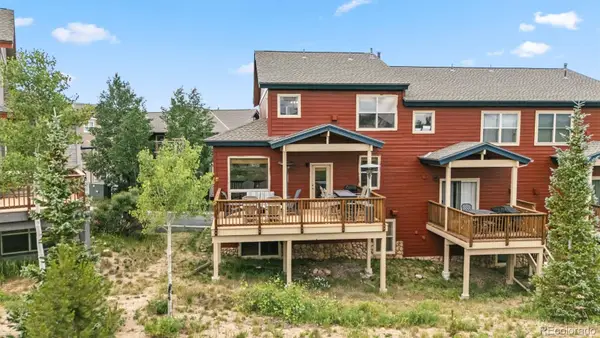 $1,450,000Active-- beds -- baths2,297 sq. ft.
$1,450,000Active-- beds -- baths2,297 sq. ft.60 Black Diamond Trail #60D, Silverthorne, CO 80498
MLS# 5358275Listed by: LIV SOTHEBYS INTERNATIONAL REALTY- BRECKENRIDGE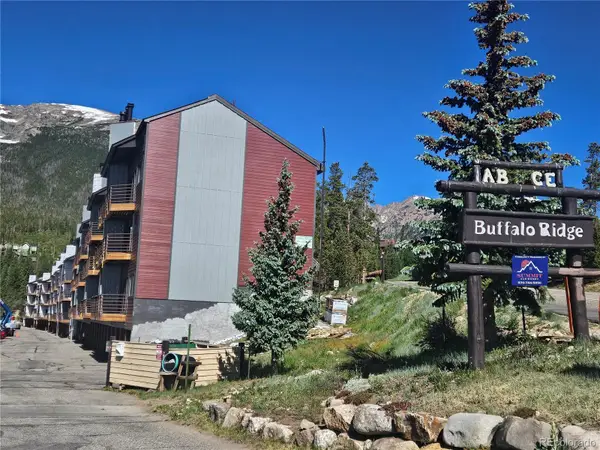 $525,000Active2 beds 2 baths911 sq. ft.
$525,000Active2 beds 2 baths911 sq. ft.9800 Ryan Gulch Road #A-101, Silverthorne, CO 80498
MLS# 7467871Listed by: BERKSHIRE HATHAWAY HOMESERVICES COLORADO REAL ESTATE, LLC $1,075,000Active2 beds 2 baths1,056 sq. ft.
$1,075,000Active2 beds 2 baths1,056 sq. ft.75 W 4th Street #205W, Silverthorne, CO 80498
MLS# 9314691Listed by: THE CHERRY CREEK MEADOWS BROKER INC- New
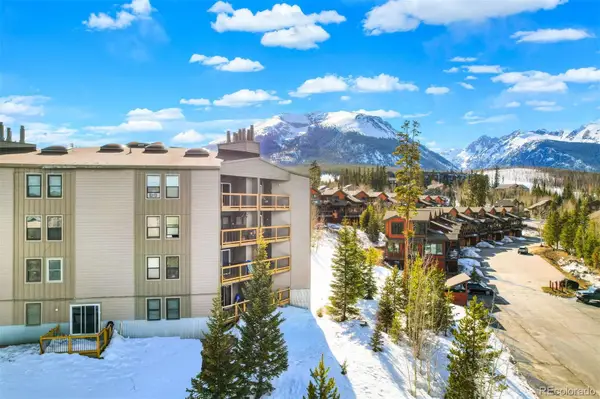 $650,000Active3 beds 2 baths1,008 sq. ft.
$650,000Active3 beds 2 baths1,008 sq. ft.4200 Lodge Pole Circle #302, Silverthorne, CO 80498
MLS# 9793056Listed by: GRANT REAL ESTATE COMPANY - New
 $775,000Active0.74 Acres
$775,000Active0.74 Acres71 Pheasant Tail Lane, Silverthorne, CO 80498
MLS# 8572851Listed by: EXP REALTY, LLC - New
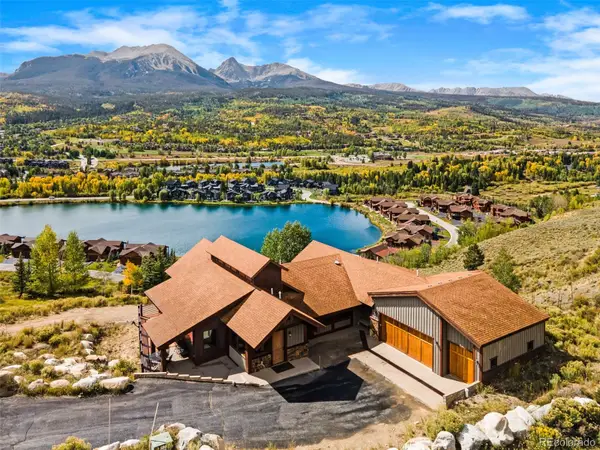 $2,275,000Active2 beds 2 baths5,300 sq. ft.
$2,275,000Active2 beds 2 baths5,300 sq. ft.85 Pheasant Tail Lane, Silverthorne, CO 80498
MLS# 2275492Listed by: EXP REALTY, LLC - New
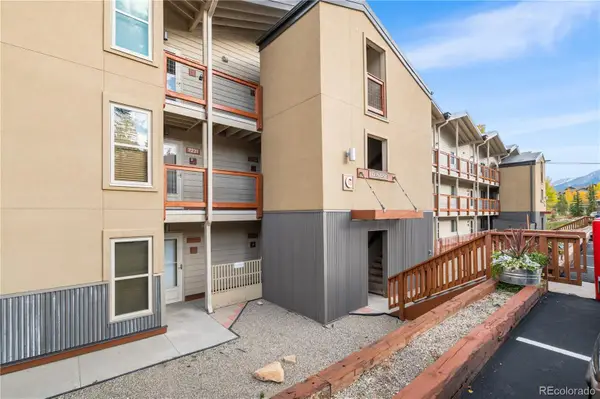 $495,000Active2 beds 1 baths770 sq. ft.
$495,000Active2 beds 1 baths770 sq. ft.7222 Ryan Gulch Road #202, Silverthorne, CO 80498
MLS# 5161152Listed by: KELLER WILLIAMS INTEGRITY REAL ESTATE LLC
