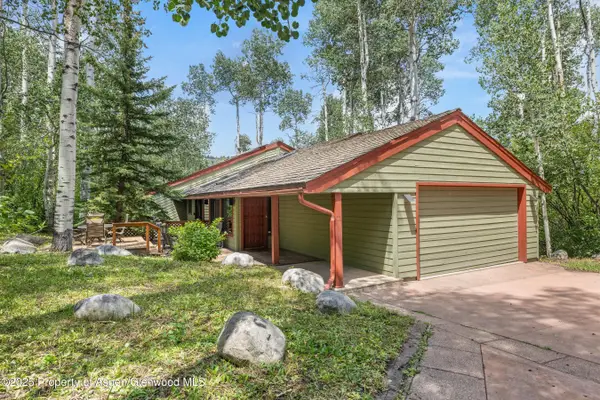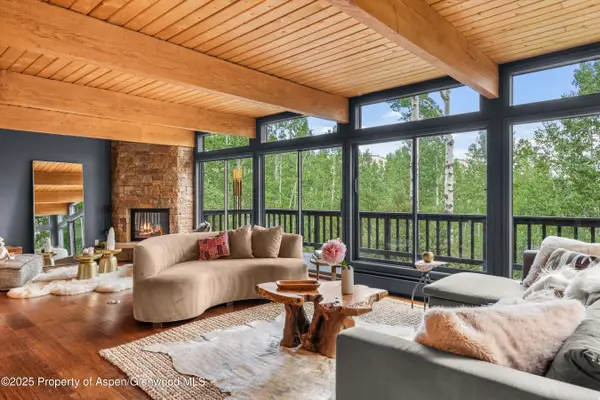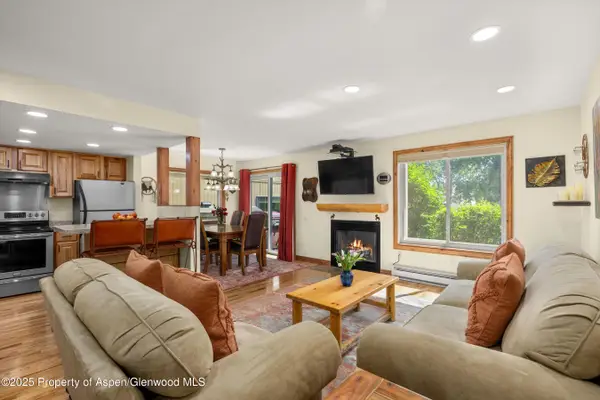1173 Faraway Road, Snowmass Village, CO 81615
Local realty services provided by:ERA New Age



1173 Faraway Road,Snowmass Village, CO 81615
$13,500,000
- 4 Beds
- 5 Baths
- 4,176 sq. ft.
- Single family
- Active
Listed by:bradley burstyn
Office:the aspen broker
MLS#:189790
Source:CO_AGSMLS
Price summary
- Price:$13,500,000
- Price per sq. ft.:$3,232.76
About this home
A statement of Modern Mountain Luxury, this Contemporary Farmhouse is set on nearly an acre within a peaceful aspen grove, thoughtfully oriented to capture sweeping views of Wildcat Ridge and the surrounding peaks. Expansive walls of glass & clean architectural lines blur the boundary between indoors and out, creating an atmosphere that is both striking and designed to take in all of Snowmass Village.
The main level showcases a chef's kitchen with premium appliances and an oversized dining area designed for entertaining, while the elegant primary suite offers a private retreat. Three additional bedrooms on the lower level provide comfort and flexibility. Every detail has been carefully considered, from the media room, outdoor kitchen and expansive deck to the mudroom, spacious laundry and central air conditioning. Designed with intention, this home invites you to truly live in it.
A collaboration between Ali and Shea Property & Design and Dyad Architects, this residence represents a pinnacle of design and craftsmanship. Perfectly located just minutes from Snowmass Mountain and Base Village, with easy access to Aspen, Aspen Highlands and Buttermilk, this home combines architectural sophistication with the best of the Aspen Snowmass lifestyle.
Contact an agent
Home facts
- Year built:2015
- Listing Id #:189790
- Added:1 day(s) ago
- Updated:August 19, 2025 at 03:37 PM
Rooms and interior
- Bedrooms:4
- Total bathrooms:5
- Full bathrooms:4
- Half bathrooms:1
- Living area:4,176 sq. ft.
Heating and cooling
- Heating:Electric
Structure and exterior
- Year built:2015
- Building area:4,176 sq. ft.
- Lot area:0.84 Acres
Finances and disclosures
- Price:$13,500,000
- Price per sq. ft.:$3,232.76
- Tax amount:$21,701 (2024)
New listings near 1173 Faraway Road
- New
 $4,995,000Active4 beds 4 baths3,467 sq. ft.
$4,995,000Active4 beds 4 baths3,467 sq. ft.11 Valley View Lane, Snowmass Village, CO 81615
MLS# 189714Listed by: ASPEN SNOWMASS SOTHEBY'S INTERNATIONAL REALTY-SNOWMASS VILLAGE - New
 $3,895,000Active2 beds 2 baths1,248 sq. ft.
$3,895,000Active2 beds 2 baths1,248 sq. ft.130 Wood Road #264, Snowmass Village, CO 81615
MLS# 189684Listed by: DOUGLAS ELLIMAN REAL ESTATE-HYMAN AVE - New
 $7,450,000Active6 beds 5 baths4,061 sq. ft.
$7,450,000Active6 beds 5 baths4,061 sq. ft.49 Elk Ridge Lane, Snowmass Village, CO 81615
MLS# 189683Listed by: CHRISTIE'S INTERNATIONAL REAL ESTATE ASPEN SNOWMASS - New
 $1,320,000Active2 beds 2 baths953 sq. ft.
$1,320,000Active2 beds 2 baths953 sq. ft.35 Lower Woodbridge Road #193, Snowmass Village, CO 81615
MLS# 189682Listed by: ASPEN SNOWMASS SOTHEBY'S INTERNATIONAL REALTY-SNOWMASS VILLAGE - New
 $7,300,000Active3 beds 3 baths1,978 sq. ft.
$7,300,000Active3 beds 3 baths1,978 sq. ft.77 Wood Road #303, Snowmass Village, CO 81615
MLS# 189673Listed by: ENGEL & VOLKERS  $3,800,000Active3 beds 3 baths1,511 sq. ft.
$3,800,000Active3 beds 3 baths1,511 sq. ft.360 S Wood Road #313, Snowmass Village, CO 81615
MLS# 189655Listed by: ASPEN SNOWMASS SOTHEBY'S INTERNATIONAL REALTY-SNOWMASS VILLAGE $235,000Active-- beds 1 baths319 sq. ft.
$235,000Active-- beds 1 baths319 sq. ft.300 Carriage Way #615, Snowmass Village, CO 81615
MLS# 189613Listed by: ASPEN SNOWMASS SOTHEBY'S INTERNATIONAL REALTY-SNOWMASS VILLAGE- Open Thu, 2 to 5pm
 $4,995,000Active3 beds 2 baths2,298 sq. ft.
$4,995,000Active3 beds 2 baths2,298 sq. ft.132 Meadow Lane, Snowmass Village, CO 81615
MLS# 189585Listed by: ASPEN SNOWMASS SOTHEBY'S INTERNATIONAL REALTY - HYMAN MALL  $3,688,000Active3 beds 2 baths1,573 sq. ft.
$3,688,000Active3 beds 2 baths1,573 sq. ft.119 Wood Road #101, Snowmass Village, CO 81615
MLS# 189580Listed by: DOUGLAS ELLIMAN REAL ESTATE-WILLITS

