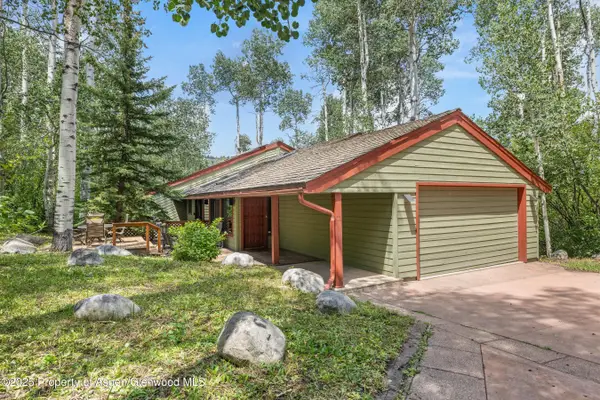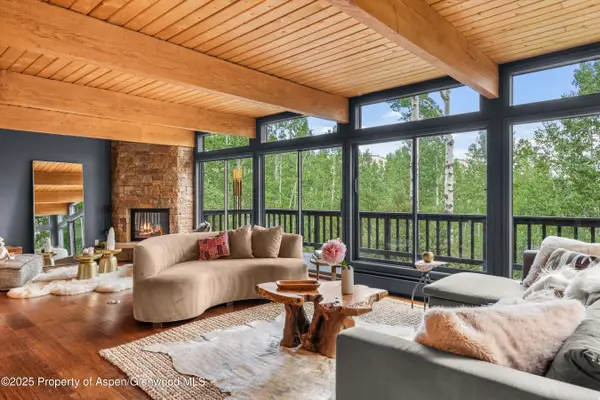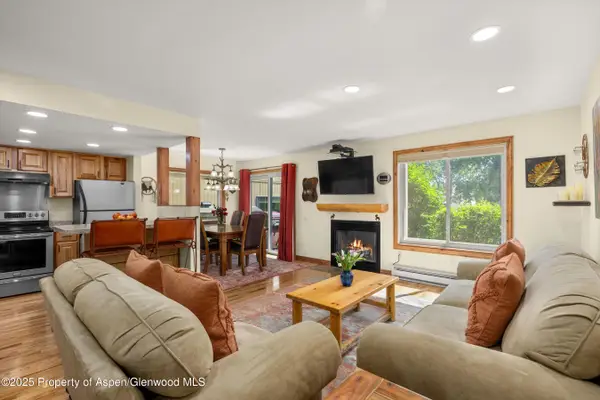17 Fairway Drive, Snowmass Village, CO 81615
Local realty services provided by:ERA New Age



17 Fairway Drive,Snowmass Village, CO 81615
$6,750,000
- 4 Beds
- 4 Baths
- 2,665 sq. ft.
- Single family
- Active
Listed by:patton hughes group nancy patton & lance hughes
Office:aspen luxury sales
MLS#:189326
Source:CO_AGSMLS
Price summary
- Price:$6,750,000
- Price per sq. ft.:$2,532.83
About this home
Welcome to your mountain retreat! This beautifully remodeled 4-bedroom, 3.5-bathroom home offers luxury, comfort, and convenience in one of the most sought-after locations near Snowmass. Located just a short walk to the Two Creeks ski lift, this turnkey property is ready for you to move in and enjoy all-season mountain living.
Every inch of this home has been thoughtfully renovated with high-end finishes and modern design. The open-concept living area features vaulted ceilings, a gourmet kitchen with premium appliances, and large picture windows that showcase stunning views of Two Creeks. A spacious primary suite offers a spa-like bathroom and ample closet space, while three additional bedrooms provide plenty of room for family and guests.
Step outside to experience the serene outdoor living space—complete with an expansive patio perfect for entertaining, relaxing, or dining under the stars. A picturesque creek meanders through the property, adding natural charm and a soothing soundtrack to your mountain lifestyle.
With a 2-car garage, generous storage, and unmatched proximity to skiing, hiking, and biking trails, this home blends luxury and location effortlessly. Whether you're seeking a full-time residence, a vacation getaway, or a rental investment, this property delivers on every level.
Don't miss this rare opportunity to own a fully remodeled, move-in-ready home on Fairway Drive
Contact an agent
Home facts
- Year built:1997
- Listing Id #:189326
- Added:23 day(s) ago
- Updated:July 24, 2025 at 10:15 AM
Rooms and interior
- Bedrooms:4
- Total bathrooms:4
- Full bathrooms:2
- Half bathrooms:1
- Living area:2,665 sq. ft.
Heating and cooling
- Cooling:A/C
- Heating:Baseboard
Structure and exterior
- Year built:1997
- Building area:2,665 sq. ft.
- Lot area:0.21 Acres
Finances and disclosures
- Price:$6,750,000
- Price per sq. ft.:$2,532.83
- Tax amount:$16,893 (2025)
New listings near 17 Fairway Drive
- New
 $4,995,000Active4 beds 4 baths3,467 sq. ft.
$4,995,000Active4 beds 4 baths3,467 sq. ft.11 Valley View Lane, Snowmass Village, CO 81615
MLS# 189714Listed by: ASPEN SNOWMASS SOTHEBY'S INTERNATIONAL REALTY-SNOWMASS VILLAGE - New
 $3,895,000Active2 beds 2 baths1,248 sq. ft.
$3,895,000Active2 beds 2 baths1,248 sq. ft.130 Wood Road #264, Snowmass Village, CO 81615
MLS# 189684Listed by: DOUGLAS ELLIMAN REAL ESTATE-HYMAN AVE - New
 $7,450,000Active6 beds 5 baths4,061 sq. ft.
$7,450,000Active6 beds 5 baths4,061 sq. ft.49 Elk Ridge Lane, Snowmass Village, CO 81615
MLS# 189683Listed by: CHRISTIE'S INTERNATIONAL REAL ESTATE ASPEN SNOWMASS - New
 $1,320,000Active2 beds 2 baths953 sq. ft.
$1,320,000Active2 beds 2 baths953 sq. ft.35 Lower Woodbridge Road #193, Snowmass Village, CO 81615
MLS# 189682Listed by: ASPEN SNOWMASS SOTHEBY'S INTERNATIONAL REALTY-SNOWMASS VILLAGE - Open Fri, 2 to 5pmNew
 $7,300,000Active3 beds 3 baths1,978 sq. ft.
$7,300,000Active3 beds 3 baths1,978 sq. ft.77 Wood Road #303, Snowmass Village, CO 81615
MLS# 189673Listed by: ENGEL & VOLKERS - Open Thu, 2 to 5pmNew
 $3,800,000Active3 beds 3 baths1,511 sq. ft.
$3,800,000Active3 beds 3 baths1,511 sq. ft.360 S Wood Road #313, Snowmass Village, CO 81615
MLS# 189655Listed by: ASPEN SNOWMASS SOTHEBY'S INTERNATIONAL REALTY-SNOWMASS VILLAGE - New
 $245,000Active-- beds 1 baths319 sq. ft.
$245,000Active-- beds 1 baths319 sq. ft.300 Carriage Way #615, Snowmass Village, CO 81615
MLS# 189613Listed by: ASPEN SNOWMASS SOTHEBY'S INTERNATIONAL REALTY-SNOWMASS VILLAGE - Open Thu, 2 to 5pmNew
 $4,995,000Active3 beds 2 baths2,298 sq. ft.
$4,995,000Active3 beds 2 baths2,298 sq. ft.132 Meadow Lane, Snowmass Village, CO 81615
MLS# 189585Listed by: ASPEN SNOWMASS SOTHEBY'S INTERNATIONAL REALTY - HYMAN MALL  $3,688,000Active3 beds 2 baths1,573 sq. ft.
$3,688,000Active3 beds 2 baths1,573 sq. ft.119 Wood Road #101, Snowmass Village, CO 81615
MLS# 189580Listed by: DOUGLAS ELLIMAN REAL ESTATE-WILLITS- Open Thu, 2 to 5pm
 $1,950,000Active2 beds 2 baths1,238 sq. ft.
$1,950,000Active2 beds 2 baths1,238 sq. ft.144 Meadow Ranch Road, Snowmass Village, CO 81615
MLS# 189531Listed by: ASPEN SNOWMASS SOTHEBY'S INTERNATIONAL REALTY - HYMAN MALL

