75 Terrace Lane, Snowmass Village, CO 81615
Local realty services provided by:ERA New Age
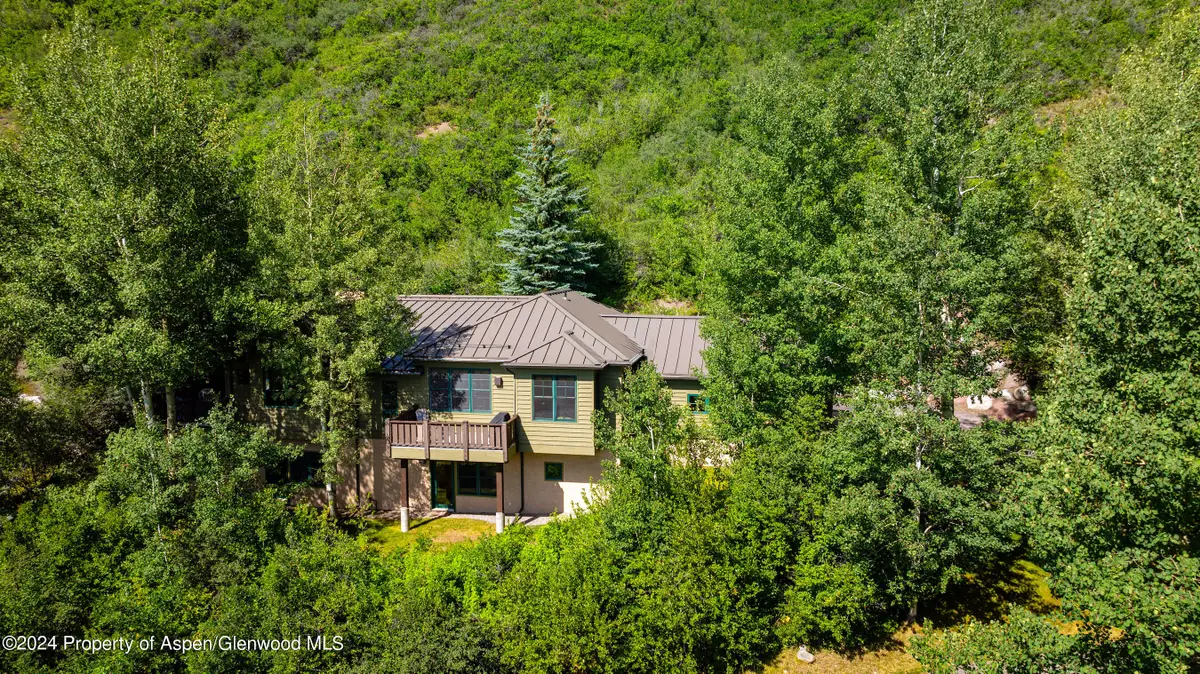
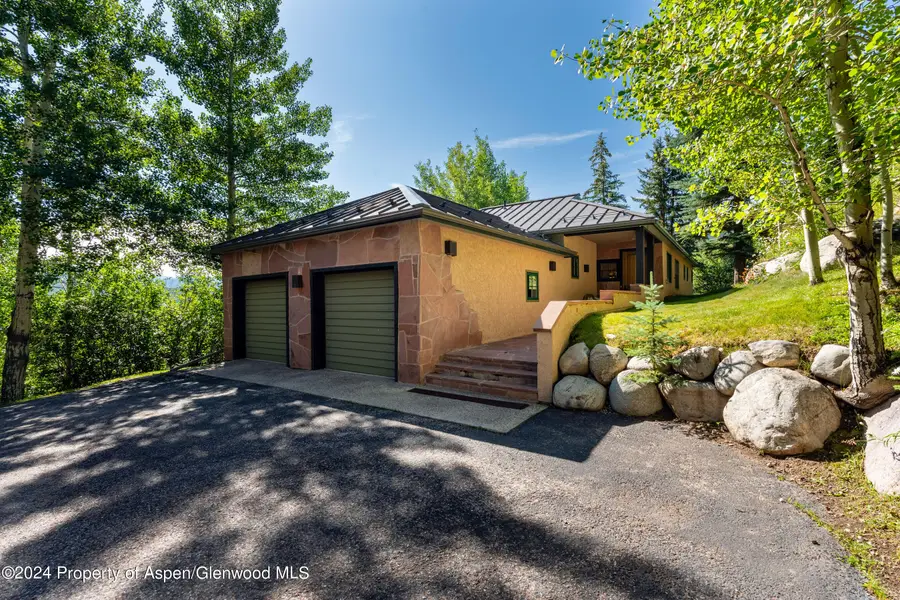

75 Terrace Lane,Snowmass Village, CO 81615
$5,775,000
- 4 Beds
- 4 Baths
- 3,327 sq. ft.
- Single family
- Active
Listed by:walker moriarty
Office:plus real estate
MLS#:184992
Source:CO_AGSMLS
Price summary
- Price:$5,775,000
- Price per sq. ft.:$1,735.8
About this home
A quiet, peaceful and private setting on one of the few private lanes in the village among the trees with gorgeous views across the valley and bordered by Homeowners Association Open Space. An abundance of windows brings the outside in. With 4 bedrooms, 3 and half baths - the entry, great room, kitchen, dining area, primary suite and office are on the upper level to take advantage of the spectacular views.
The primary suite on the main level walks out to the deck and lawn with a spa-like bath and beautiful walk-in closet. The great room with vaulted ceilings, exposed beams and picture windows leads the deck surrounded in views, together with mature and coveted trees.
On the garden level, the guest master ensuite also enjoys a walk-in closet and private views across the valley. Two additional guest bedrooms share a handsome large bath with two sinks and a separate tub/shower/water closet.
Savor the silence or gather family and friends around the Colorado stone wood-burning fireplace. The fabulous kitchen is command central - open to the dining room with ample counter space, a breakfast nook, together with a grilling deck that has big amazing views as well.
Adjacent to the entry foyer and accessed from the 2-car garage, is a mudroom equipped with built-in cubbies, hooks galore where all the gear can be easily found, together with the washer/dryer and cabinets above.
This home creates the perfect scenario for the generations. A total experience of having the outdoors in and just a short jaunt to the local shuttle, all the local trails and amenities that Snowmass Village is known for.
Contact an agent
Home facts
- Year built:1995
- Listing Id #:184992
- Added:371 day(s) ago
- Updated:August 15, 2025 at 09:41 PM
Rooms and interior
- Bedrooms:4
- Total bathrooms:4
- Full bathrooms:3
- Half bathrooms:1
- Living area:3,327 sq. ft.
Heating and cooling
- Heating:Radiant
Structure and exterior
- Year built:1995
- Building area:3,327 sq. ft.
- Lot area:0.91 Acres
Finances and disclosures
- Price:$5,775,000
- Price per sq. ft.:$1,735.8
- Tax amount:$13,212 (2023)
New listings near 75 Terrace Lane
- New
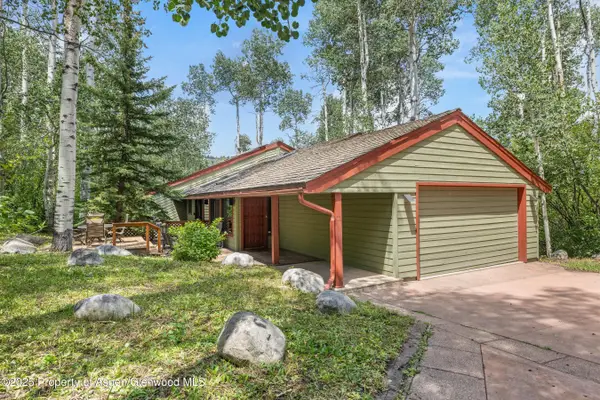 $4,995,000Active4 beds 4 baths3,467 sq. ft.
$4,995,000Active4 beds 4 baths3,467 sq. ft.11 Valley View Lane, Snowmass Village, CO 81615
MLS# 189714Listed by: ASPEN SNOWMASS SOTHEBY'S INTERNATIONAL REALTY-SNOWMASS VILLAGE - New
 $3,895,000Active2 beds 2 baths1,248 sq. ft.
$3,895,000Active2 beds 2 baths1,248 sq. ft.130 Wood Road #264, Snowmass Village, CO 81615
MLS# 189684Listed by: DOUGLAS ELLIMAN REAL ESTATE-HYMAN AVE - New
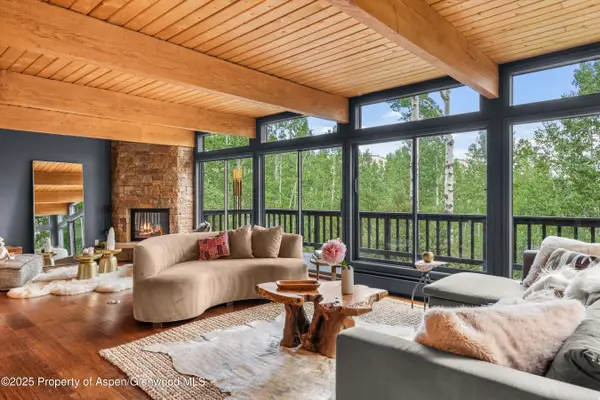 $7,450,000Active6 beds 5 baths4,061 sq. ft.
$7,450,000Active6 beds 5 baths4,061 sq. ft.49 Elk Ridge Lane, Snowmass Village, CO 81615
MLS# 189683Listed by: CHRISTIE'S INTERNATIONAL REAL ESTATE ASPEN SNOWMASS - New
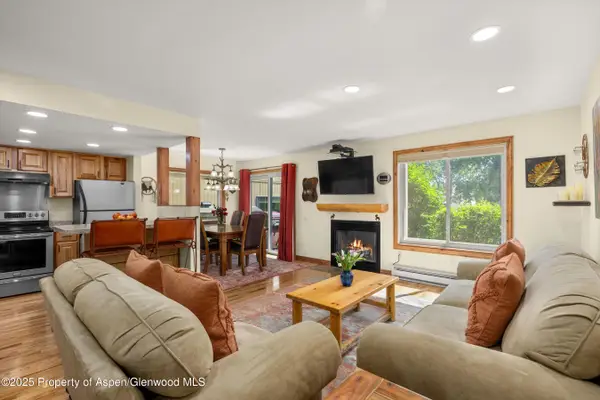 $1,320,000Active2 beds 2 baths953 sq. ft.
$1,320,000Active2 beds 2 baths953 sq. ft.35 Lower Woodbridge Road #193, Snowmass Village, CO 81615
MLS# 189682Listed by: ASPEN SNOWMASS SOTHEBY'S INTERNATIONAL REALTY-SNOWMASS VILLAGE - Open Fri, 2 to 5pmNew
 $7,300,000Active3 beds 3 baths1,978 sq. ft.
$7,300,000Active3 beds 3 baths1,978 sq. ft.77 Wood Road #303, Snowmass Village, CO 81615
MLS# 189673Listed by: ENGEL & VOLKERS - New
 $3,800,000Active3 beds 3 baths1,511 sq. ft.
$3,800,000Active3 beds 3 baths1,511 sq. ft.360 S Wood Road #313, Snowmass Village, CO 81615
MLS# 189655Listed by: ASPEN SNOWMASS SOTHEBY'S INTERNATIONAL REALTY-SNOWMASS VILLAGE - New
 $245,000Active-- beds 1 baths319 sq. ft.
$245,000Active-- beds 1 baths319 sq. ft.300 Carriage Way #615, Snowmass Village, CO 81615
MLS# 189613Listed by: ASPEN SNOWMASS SOTHEBY'S INTERNATIONAL REALTY-SNOWMASS VILLAGE - Open Thu, 2 to 5pm
 $4,995,000Active3 beds 2 baths2,298 sq. ft.
$4,995,000Active3 beds 2 baths2,298 sq. ft.132 Meadow Lane, Snowmass Village, CO 81615
MLS# 189585Listed by: ASPEN SNOWMASS SOTHEBY'S INTERNATIONAL REALTY - HYMAN MALL  $3,688,000Active3 beds 2 baths1,573 sq. ft.
$3,688,000Active3 beds 2 baths1,573 sq. ft.119 Wood Road #101, Snowmass Village, CO 81615
MLS# 189580Listed by: DOUGLAS ELLIMAN REAL ESTATE-WILLITS- Open Thu, 2 to 5pm
 $1,950,000Active2 beds 2 baths1,238 sq. ft.
$1,950,000Active2 beds 2 baths1,238 sq. ft.144 Meadow Ranch Road, Snowmass Village, CO 81615
MLS# 189531Listed by: ASPEN SNOWMASS SOTHEBY'S INTERNATIONAL REALTY - HYMAN MALL

