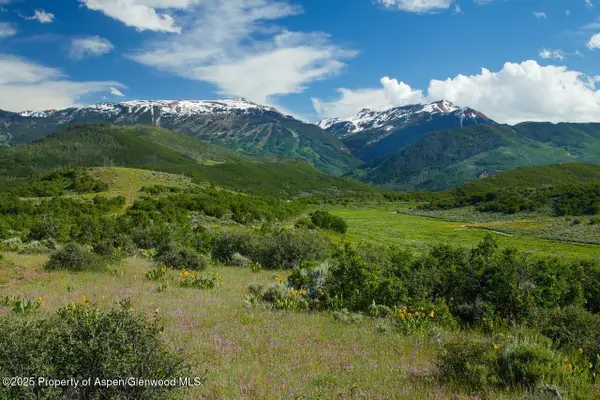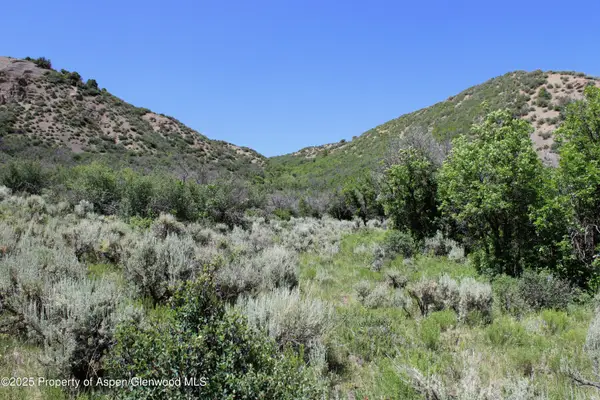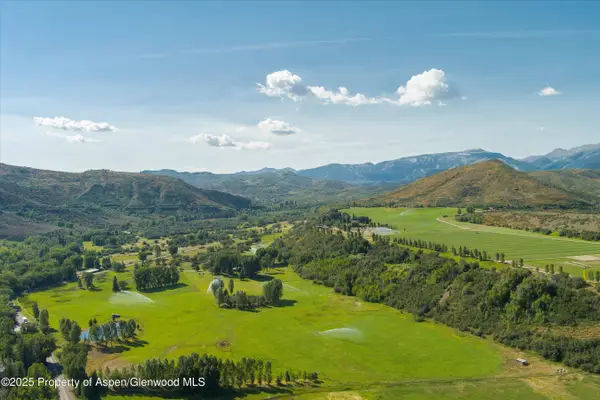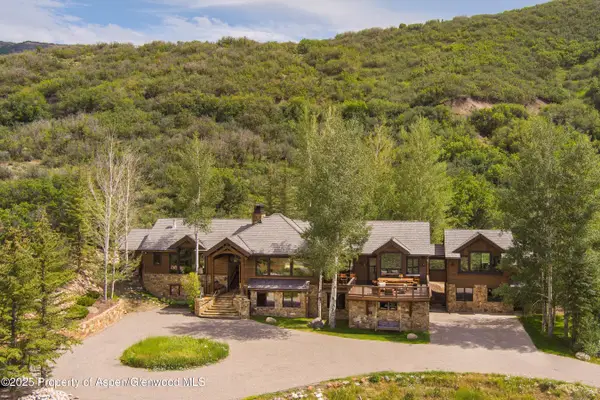1000 Lazy O Road, Snowmass, CO 81654
Local realty services provided by:RONIN Real Estate Professionals ERA Powered



1000 Lazy O Road,Snowmass, CO 81654
$16,750,000
- 5 Beds
- 7 Baths
- 7,453 sq. ft.
- Single family
- Active
Listed by:ted borchelt
Office:aspen snowmass sotheby's international realty-basalt
MLS#:187989
Source:CO_AGSMLS
Price summary
- Price:$16,750,000
- Price per sq. ft.:$2,247.42
About this home
Nestled on a landscaped hillside and perfectly sited within the exclusive and historic 1,500-acre Lazy O Ranch, this stunning and fully renovated mountain-contemporary home provides the ultimate for privacy and serenity with unencumbered breathtaking views, striking architecture and exceptionally furnished outdoor living spaces. Thoughtfully designed by Aspen's highly recognized Studio B Architects+ and recently renovated by Independence Construction Group, this spacious 7,500 sf. residence (w remaining FAR for possible expansion) consists of five bedrooms including a guest residence with kitchenette and two bedrooms/baths. New high-end finishes with attention to detail elevate every space, carefully curating a sense of scale and openness, yet with a cozy and intimate feeling. The seamless indoor-outdoor flow extends to multiple expansive furnished patios and decks with beautifully crafted landscaping, creating a perfect retreat for hosting friends or simply unwinding. Each space is bathed in natural light from floor-to-ceiling windows, which perfectly frame the surrounding landscape, including unencumbered dramatic views of Mount Sopris. The main-level features a grand living and dining room showcased by a double-sided, wood-burning fireplace, which epitomizes Colorado's mountain ambiance. The recently designed and renovated sun-soaked kitchen, breakfast room, pantry, bar and television seating area are perfect for entertaining. For a more intimate dining experience there is the adjacent main dining room with a fireplace and mountain views. If you're looking to immerse yourself in nature, enjoy the outdoor dining experience on the east side entertaining area, and conclude your evening on the west patio deck for the sunset followed by the unencumbered night sky. Also, on the main floor is the prized private office space with mountain views and a furnished balcony, a warm guest powder room and two guest bedrooms, both with full bathrooms and generous closets. The upper-level includes the master bedroom, with a panoramic view of Mount Sopris, a furnished outside deck, substantial his & hers master bath/shower/steam, a generous built-in master closet and a unique Zen-room for massage/den or secondary office.
The lower level of the home features a voluminous theater and billiards room, bar and wine cellar, with a walk-out winding path to the sanctuary of the outdoor spa and fire pit. The Crestron driven lighting and sound system, snowmelt patios, motor court and walkways, and spectacular outdoor landscape lighting, allow you to enjoy the outdoors any time of day or season. The home also offers a spacious 3-car garage and storage, an attached mudroom and a deer-fenced, irrigated vegetable garden. With designer furnishings, abundant storage throughout and an easy drive to Aspen, Basalt and the Roaring Fork Club, this exceptional home blends luxury, privacy, and convenience in one spectacular package that is move-in ready for the most discriminating buyer.
Contact an agent
Home facts
- Year built:2006
- Listing Id #:187989
- Added:105 day(s) ago
- Updated:August 14, 2025 at 11:03 PM
Rooms and interior
- Bedrooms:5
- Total bathrooms:7
- Full bathrooms:5
- Half bathrooms:2
- Living area:7,453 sq. ft.
Heating and cooling
- Heating:Forced Air, Radiant
Structure and exterior
- Year built:2006
- Building area:7,453 sq. ft.
- Lot area:7.83 Acres
Utilities
- Water:Community
Finances and disclosures
- Price:$16,750,000
- Price per sq. ft.:$2,247.42
- Tax amount:$60,823 (2024)
New listings near 1000 Lazy O Road
- New
 $659,000Active1.01 Acres
$659,000Active1.01 AcresTBD Gateway Road, Snowmass, CO 81654
MLS# 189649Listed by: WENDY LUCAS ASPEN - New
 $605,000Active1 beds 1 baths473 sq. ft.
$605,000Active1 beds 1 baths473 sq. ft.304 Waterview Drive, Snowmass, CO 81654
MLS# 189615Listed by: ASPEN SNOWMASS SOTHEBY'S INTERNATIONAL REALTY - HYMAN MALL - New
 $3,250,000Active3 beds 2 baths1,368 sq. ft.
$3,250,000Active3 beds 2 baths1,368 sq. ft.61 Davidson Lane, Snowmass, CO 81654
MLS# 189611Listed by: CHRISTIE'S INTERNATIONAL REAL ESTATE ASPEN SNOWMASS  $4,990,000Active4.12 Acres
$4,990,000Active4.12 AcresTBD Lazy O Road, Snowmass, CO 81654
MLS# 189528Listed by: DOUGLAS ELLIMAN REAL ESTATE-DURANT $21,500,000Active4 beds 6 baths3,826 sq. ft.
$21,500,000Active4 beds 6 baths3,826 sq. ft.6458 Snowmass Creek Road, Snowmass, CO 81654
MLS# 189418Listed by: ASPEN SNOWMASS SOTHEBY'S INTERNATIONAL REALTY-SNOWMASS VILLAGE $6,200,000Active122.56 Acres
$6,200,000Active122.56 Acres415 Rural Mountain Way, Snowmass, CO 81654
MLS# 188979Listed by: CHRISTIE'S INTERNATIONAL REAL ESTATE ASPEN SNOWMASS $625,000Active40.2 Acres
$625,000Active40.2 AcresTBD Shield O Road, Snowmass, CO 81654
MLS# 188907Listed by: ASPEN SNOWMASS SOTHEBY'S INTERNATIONAL REALTY - HYMAN MALL $21,000,000Active4 beds 5 baths5,553 sq. ft.
$21,000,000Active4 beds 5 baths5,553 sq. ft.3333 Snowmass Creek Road, Snowmass, CO 81654
MLS# 188898Listed by: COMPASS ASPEN $18,975,000Active5 beds 8 baths7,217 sq. ft.
$18,975,000Active5 beds 8 baths7,217 sq. ft.2318 Lazy O Road, Snowmass, CO 81654
MLS# 188795Listed by: COMPASS ASPEN $16,500,000Active5 beds 8 baths7,217 sq. ft.
$16,500,000Active5 beds 8 baths7,217 sq. ft.2322 Lazy O Road, Snowmass, CO 81654
MLS# 188777Listed by: COMPASS ASPEN
