2556 Lower River Road, Snowmass, CO 81654
Local realty services provided by:RONIN Real Estate Professionals ERA Powered
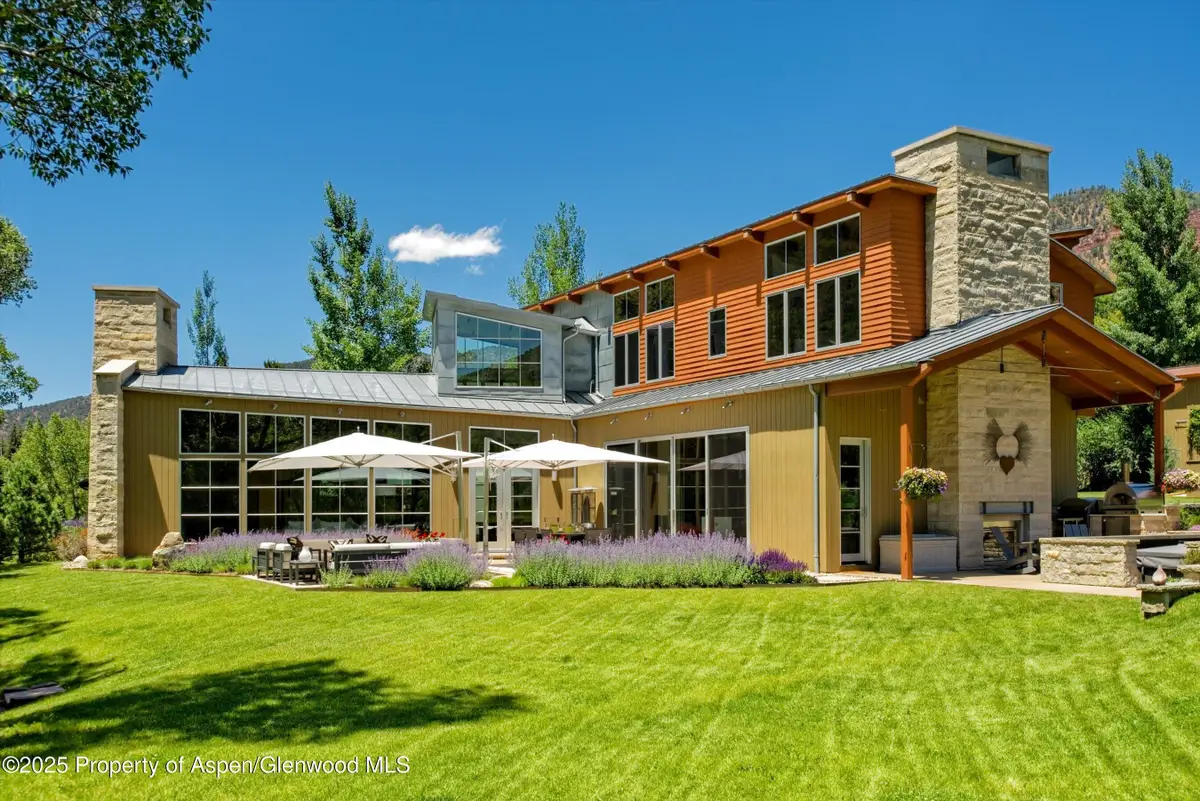


2556 Lower River Road,Snowmass, CO 81654
$12,900,000
- 4 Beds
- 6 Baths
- 5,123 sq. ft.
- Single family
- Active
Listed by:carrie wells
Office:coldwell banker mason morse-aspen
MLS#:186929
Source:CO_AGSMLS
Price summary
- Price:$12,900,000
- Price per sq. ft.:$2,518.06
About this home
Irreplaceable river frontage and impeccable design on the bank of the Roaring Fork. River Camp spans over 19 acres with spectacular views and calming sounds of the water year-round. The four-bedroom Colorado contemporary home was designed by David Johnston to meld in to landscape and showcase the alpine river setting. Limestone and warm wood are met with extensive glass to connect the stylish interiors with the great outdoors. A well-situated floor plan features the primary suite, along with the central gathering and entertaining spaces on the entry floor. The private primary suite possesses a serene ambiance, enjoying an abundance of natural light and spa-style bathroom, taking in views of the river at every turn. All bedrooms are above grade with scenic views and en suite baths. Upstairs contains a generous second primary bedroom, two guest suites and a bunkroom, while the cozy theater room downstairs has its own full bath. The connection to the remarkable surroundings can be found from multiple walkouts on the main level, leading to an outdoor kitchen with a fireplace, built in grill and pizza oven, decks furnished for dining or lounging, a hot tub overlooking the 425 feet of private riverfront and expansive lawns and gardens. The bordering parcel is open space, never to be developed. Thoughtfully crafted for year-round enjoyment hosting family and friends, River Camp is an idyllic retreat located close to the Aspen/Snowmass ski resorts as well as downtown Basalt, with direct access to world class fly fishing and cycling.
Contact an agent
Home facts
- Year built:2008
- Listing Id #:186929
- Added:722 day(s) ago
- Updated:July 31, 2025 at 08:49 PM
Rooms and interior
- Bedrooms:4
- Total bathrooms:6
- Full bathrooms:5
- Half bathrooms:1
- Living area:5,123 sq. ft.
Heating and cooling
- Heating:Forced Air, Radiant
Structure and exterior
- Year built:2008
- Building area:5,123 sq. ft.
- Lot area:19.17 Acres
Finances and disclosures
- Price:$12,900,000
- Price per sq. ft.:$2,518.06
- Tax amount:$49,216 (2024)
New listings near 2556 Lower River Road
- New
 $659,000Active1.01 Acres
$659,000Active1.01 AcresTBD Gateway Road, Snowmass, CO 81654
MLS# 189649Listed by: WENDY LUCAS ASPEN - New
 $605,000Active1 beds 1 baths473 sq. ft.
$605,000Active1 beds 1 baths473 sq. ft.304 Waterview Drive, Snowmass, CO 81654
MLS# 189615Listed by: ASPEN SNOWMASS SOTHEBY'S INTERNATIONAL REALTY - HYMAN MALL - New
 $3,250,000Active3 beds 2 baths1,368 sq. ft.
$3,250,000Active3 beds 2 baths1,368 sq. ft.61 Davidson Lane, Snowmass, CO 81654
MLS# 189611Listed by: CHRISTIE'S INTERNATIONAL REAL ESTATE ASPEN SNOWMASS  $4,990,000Active4.12 Acres
$4,990,000Active4.12 AcresTBD Lazy O Road, Snowmass, CO 81654
MLS# 189528Listed by: DOUGLAS ELLIMAN REAL ESTATE-DURANT $21,500,000Active4 beds 6 baths3,826 sq. ft.
$21,500,000Active4 beds 6 baths3,826 sq. ft.6458 Snowmass Creek Road, Snowmass, CO 81654
MLS# 189418Listed by: ASPEN SNOWMASS SOTHEBY'S INTERNATIONAL REALTY-SNOWMASS VILLAGE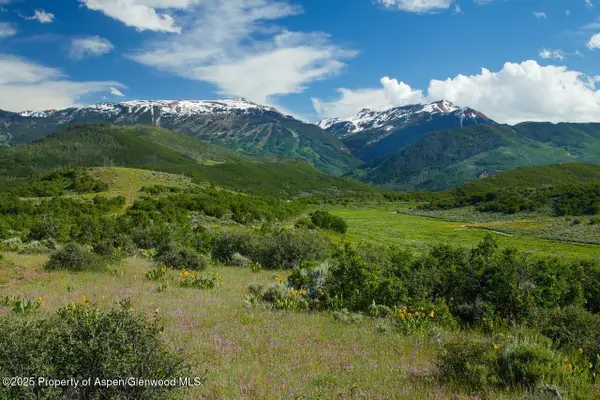 $6,200,000Active122.56 Acres
$6,200,000Active122.56 Acres415 Rural Mountain Way, Snowmass, CO 81654
MLS# 188979Listed by: CHRISTIE'S INTERNATIONAL REAL ESTATE ASPEN SNOWMASS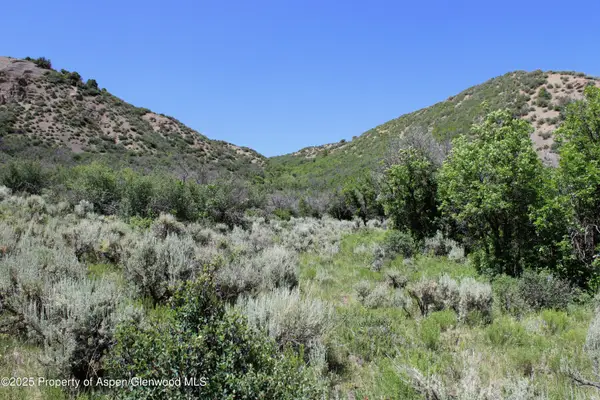 $625,000Active40.2 Acres
$625,000Active40.2 AcresTBD Shield O Road, Snowmass, CO 81654
MLS# 188907Listed by: ASPEN SNOWMASS SOTHEBY'S INTERNATIONAL REALTY - HYMAN MALL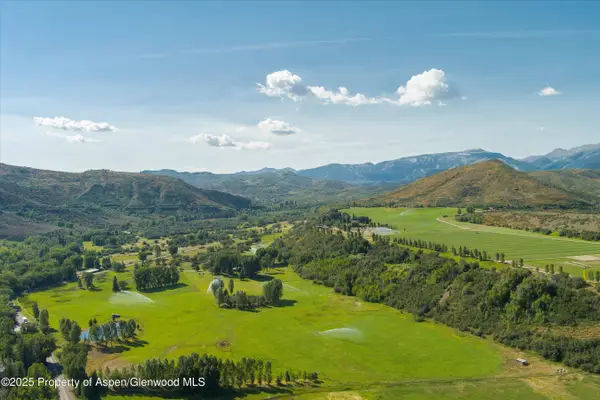 $21,000,000Active4 beds 5 baths5,553 sq. ft.
$21,000,000Active4 beds 5 baths5,553 sq. ft.3333 Snowmass Creek Road, Snowmass, CO 81654
MLS# 188898Listed by: COMPASS ASPEN $18,975,000Active5 beds 8 baths7,217 sq. ft.
$18,975,000Active5 beds 8 baths7,217 sq. ft.2318 Lazy O Road, Snowmass, CO 81654
MLS# 188795Listed by: COMPASS ASPEN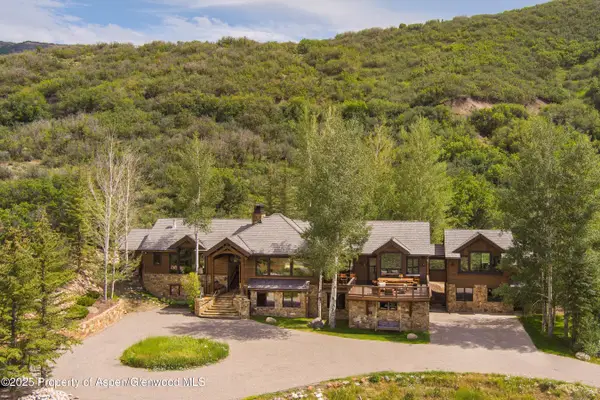 $16,500,000Active5 beds 8 baths7,217 sq. ft.
$16,500,000Active5 beds 8 baths7,217 sq. ft.2322 Lazy O Road, Snowmass, CO 81654
MLS# 188777Listed by: COMPASS ASPEN
