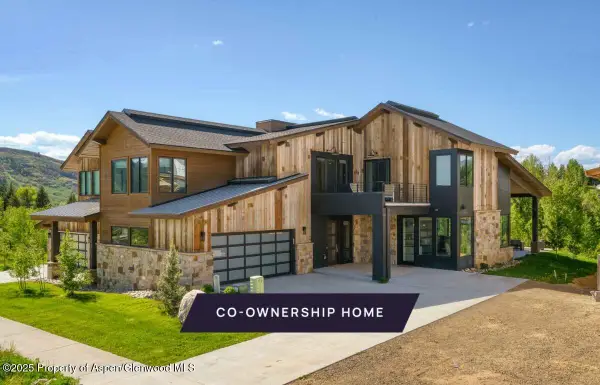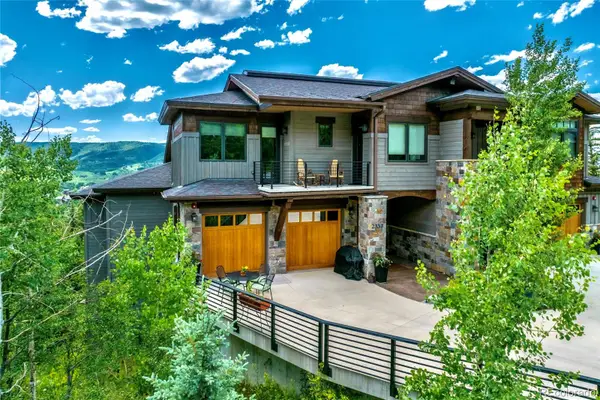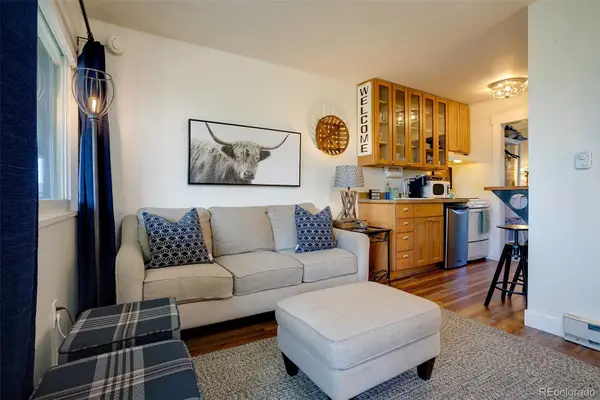46 E Logan Avenue, Steamboat Springs, CO 80487
Local realty services provided by:ERA New Age
46 E Logan Avenue,Steamboat, CO 80487
$2,500,000
- 4 Beds
- 3 Baths
- 1,912 sq. ft.
- Single family
- Pending
Listed by:amy williams
Office:the group real estate, llc.
MLS#:189556
Source:CO_AGSMLS
Price summary
- Price:$2,500,000
- Price per sq. ft.:$1,307.53
About this home
Rare Downtown Development Parcel with Interim Residential Use. Located on East Logan in downtown Steamboat Springs, this level, 0.47-acre lot is primed for subdivision. While currently zoned Residential Estate - Two, the future land use map supports Residential Old Town (RO) zoning permitting division into three lots. The home is well maintained, 1,912 SF and includes four bedrooms, three baths, a sunny kitchen/dining room, spacious living room and a two-car garage. The Ranch-style layout with a large, fenced backyard, fire pit, covered patio, ample parking and two wood fireplace permits will make it a great rental, providing income and lower property taxes during the development planning process. East Logan is a quiet, cul-de-sac neighborhood along the eastern edge of Old Town, close to shops, restaurants, schools, and parks, and considered a ''safe route to school.'' Stroll on by to appreciate one of the best locations Steamboat Springs has to offer - and discover the possibilities!
Contact an agent
Home facts
- Year built:1971
- Listing ID #:189556
- Added:55 day(s) ago
- Updated:September 03, 2025 at 07:13 AM
Rooms and interior
- Bedrooms:4
- Total bathrooms:3
- Full bathrooms:3
- Living area:1,912 sq. ft.
Heating and cooling
- Heating:Baseboard, Electric
Structure and exterior
- Year built:1971
- Building area:1,912 sq. ft.
- Lot area:0.47 Acres
Finances and disclosures
- Price:$2,500,000
- Price per sq. ft.:$1,307.53
- Tax amount:$3,415
New listings near 46 E Logan Avenue
 $888,790Active2 beds 2 baths1,060 sq. ft.
$888,790Active2 beds 2 baths1,060 sq. ft.3315 Columbine Drive #1307, Steamboat Springs, CO 80487
MLS# 4301097Listed by: MB TLC BROKERS $739,000Active1 beds 1 baths590 sq. ft.
$739,000Active1 beds 1 baths590 sq. ft.2255 Storm Meadows Drive #427, Steamboat, CO 80487
MLS# 189631Listed by: INTERMOUNTAIN REAL ESTATE $655,000Active4 beds 5 baths4,064 sq. ft.
$655,000Active4 beds 5 baths4,064 sq. ft.970 Angels View Way, Steamboat, CO 80487
MLS# 189552Listed by: PACASO INC. $2,500,000Pending0.47 Acres
$2,500,000Pending0.47 Acres46 E Logan Avenue, Steamboat, CO 80487
MLS# 189548Listed by: THE GROUP REAL ESTATE, LLC $6,895,000Active-- beds -- baths4,477 sq. ft.
$6,895,000Active-- beds -- baths4,477 sq. ft.2357 Poma Lane #2, Steamboat Springs, CO 80487
MLS# 1820870Listed by: KENNETH JAMES REALTY, INC. $315,000Active1 beds 1 baths295 sq. ft.
$315,000Active1 beds 1 baths295 sq. ft.3295 Apres Ski Way #B9, Steamboat Springs, CO 80487
MLS# 9862754Listed by: FIVE FOUR REAL ESTATE, LLC $2,500,000Active0.32 Acres
$2,500,000Active0.32 Acres1301 Eagle Glen Drive, Steamboat Springs, CO 80487
MLS# 3184231Listed by: COMPASS - DENVER $1,650,000Active3 beds 2 baths1,977 sq. ft.
$1,650,000Active3 beds 2 baths1,977 sq. ft.26000 Wheeler Creek Lane, Steamboat Springs, CO 80487
MLS# 8141898Listed by: LEGACY REAL ESTATE COMPANY LLC $339,000Active1 beds 1 baths295 sq. ft.
$339,000Active1 beds 1 baths295 sq. ft.3295 Apres Ski Way #B10, Steamboat Springs, CO 80487
MLS# 9620705Listed by: HOMESMART REALTY
