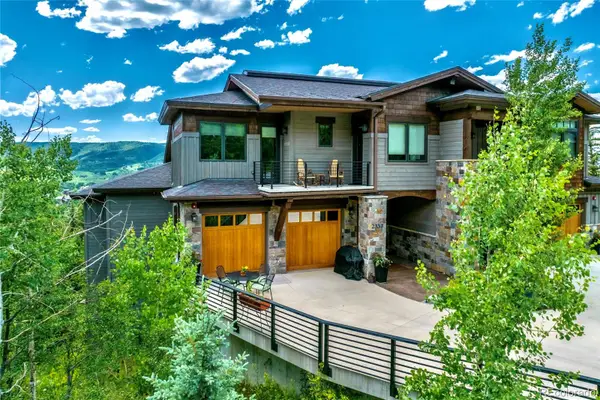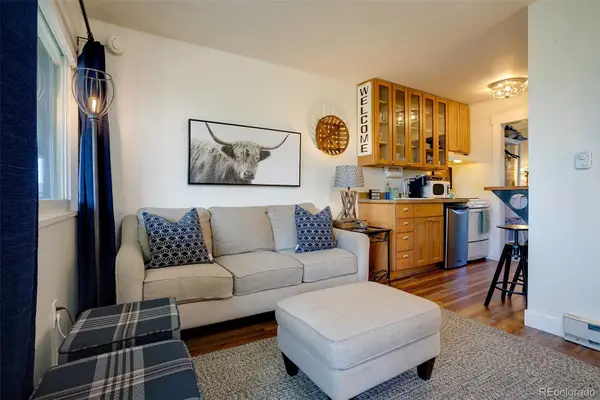970 Angels View Way, Steamboat Springs, CO 80487
Local realty services provided by:ERA New Age
970 Angels View Way,Steamboat, CO 80487
$655,000
- 4 Beds
- 5 Baths
- 4,064 sq. ft.
- Condominium
- Active
Listed by:geoff pass
Office:pacaso inc.
MLS#:189552
Source:CO_AGSMLS
Price summary
- Price:$655,000
- Price per sq. ft.:$161.17
About this home
New co-ownership opportunity in close proximity to the world-class resort of Steamboat. Own one-eighth of this professionally managed, turnkey home. Sparkling Creek offers modern living in a classic mountain setting. With mountain views and the sounds of the nearby Fish Creek, this light-filled home is in the Barn Village community that includes a clubhouse, fitness center pool and hot tub. The great room has oak floors, high ceilings and large windows with views of Buffalo Pass. The chef's kitchen includes a large island and high-end appliances. The primary bedroom has an en suite bathroom with soaking tub, tiled shower and dual-sink vanity. Upstairs are a junior primary suite, bunk room and guest room (all with en suite bathrooms),a loft with a wet bar and a heated balcony overlooking the Steamboat Ski Area. The home comes fully furnished and professionally managed. Read about the exciting transformation happening at the Steamboat Ski Resort: https://fullsteamahead.steamboat.com/
Contact an agent
Home facts
- Year built:2017
- Listing ID #:189552
- Added:55 day(s) ago
- Updated:September 02, 2025 at 02:10 PM
Rooms and interior
- Bedrooms:4
- Total bathrooms:5
- Full bathrooms:4
- Half bathrooms:1
- Living area:4,064 sq. ft.
Heating and cooling
- Heating:Radiant
Structure and exterior
- Year built:2017
- Building area:4,064 sq. ft.
Finances and disclosures
- Price:$655,000
- Price per sq. ft.:$161.17
- Tax amount:$10,922 (2023)
New listings near 970 Angels View Way
 $888,790Active2 beds 2 baths1,060 sq. ft.
$888,790Active2 beds 2 baths1,060 sq. ft.3315 Columbine Drive #1307, Steamboat Springs, CO 80487
MLS# 4301097Listed by: MB TLC BROKERS $739,000Active1 beds 1 baths590 sq. ft.
$739,000Active1 beds 1 baths590 sq. ft.2255 Storm Meadows Drive #427, Steamboat, CO 80487
MLS# 189631Listed by: INTERMOUNTAIN REAL ESTATE $2,500,000Pending4 beds 3 baths1,912 sq. ft.
$2,500,000Pending4 beds 3 baths1,912 sq. ft.46 E Logan Avenue, Steamboat, CO 80487
MLS# 189556Listed by: THE GROUP REAL ESTATE, LLC $2,500,000Pending0.47 Acres
$2,500,000Pending0.47 Acres46 E Logan Avenue, Steamboat, CO 80487
MLS# 189548Listed by: THE GROUP REAL ESTATE, LLC $6,895,000Active-- beds -- baths4,477 sq. ft.
$6,895,000Active-- beds -- baths4,477 sq. ft.2357 Poma Lane #2, Steamboat Springs, CO 80487
MLS# 1820870Listed by: KENNETH JAMES REALTY, INC. $315,000Active1 beds 1 baths295 sq. ft.
$315,000Active1 beds 1 baths295 sq. ft.3295 Apres Ski Way #B9, Steamboat Springs, CO 80487
MLS# 9862754Listed by: FIVE FOUR REAL ESTATE, LLC $2,500,000Active0.32 Acres
$2,500,000Active0.32 Acres1301 Eagle Glen Drive, Steamboat Springs, CO 80487
MLS# 3184231Listed by: COMPASS - DENVER $1,650,000Active3 beds 2 baths1,977 sq. ft.
$1,650,000Active3 beds 2 baths1,977 sq. ft.26000 Wheeler Creek Lane, Steamboat Springs, CO 80487
MLS# 8141898Listed by: LEGACY REAL ESTATE COMPANY LLC $339,000Active1 beds 1 baths295 sq. ft.
$339,000Active1 beds 1 baths295 sq. ft.3295 Apres Ski Way #B10, Steamboat Springs, CO 80487
MLS# 9620705Listed by: HOMESMART REALTY
