1842 Reliance Circle, Superior, CO 80027
Local realty services provided by:ERA Teamwork Realty
Listed by:christopher martinez3036513939
Office:re/max alliance-longmont
MLS#:IR1034011
Source:ML
Price summary
- Price:$719,000
- Price per sq. ft.:$345.67
- Monthly HOA dues:$25
About this home
Tucked at the end of a quiet cul-de-sac with no through traffic, this beautifully renovated 3-bed, 3-bath home (plus office) offers nearly 2,100 sq ft of light-filled living space. An incredible value compared to nearby homes, this property combines comfort, style, and a desirable setting.Step inside to find wood-look vinyl floors across the main level and an open-concept kitchen featuring granite countertops, stainless appliances, and a spacious pantry-perfect for everyday cooking and entertaining alike. The kitchen flows seamlessly to the dining area, family room with fireplace, and an inviting outdoor patio. A formal living room, powder bath with a custom stone sink, and convenient laundry complete the main floor.Upstairs, the private primary retreat includes a large ensuite bath, walk-in closet, and an adjacent office/den-ideal for work-from-home or a quiet adult getaway. Two secondary bedrooms and a full bath provide comfortable accommodations. Enjoy tree-lined views from the windows, plus a lush, fenced backyard with brick patio for outdoor relaxation.Additional highlights include a two-car garage, newer roof (2019), and an unfinished basement offering room to expand. The neighborhood features excellent schools, pools, tennis courts, parks, ponds, and miles of trails-all within minutes of both Boulder and Denver.
Contact an agent
Home facts
- Year built:1994
- Listing ID #:IR1034011
Rooms and interior
- Bedrooms:3
- Total bathrooms:3
- Full bathrooms:2
- Half bathrooms:1
- Living area:2,080 sq. ft.
Heating and cooling
- Cooling:Ceiling Fan(s), Central Air
- Heating:Forced Air
Structure and exterior
- Roof:Composition
- Year built:1994
- Building area:2,080 sq. ft.
- Lot area:0.12 Acres
Schools
- High school:Monarch
- Middle school:Eldorado K-8
- Elementary school:Superior
Utilities
- Water:Public
- Sewer:Public Sewer
Finances and disclosures
- Price:$719,000
- Price per sq. ft.:$345.67
- Tax amount:$4,240 (2024)
New listings near 1842 Reliance Circle
- New
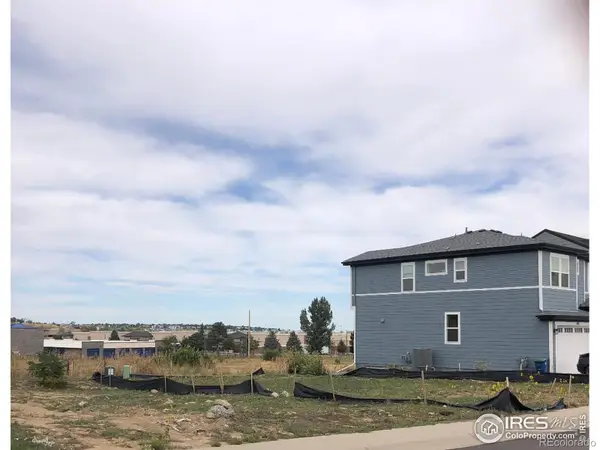 $275,000Active0.08 Acres
$275,000Active0.08 Acres427 Blackfoot Street, Superior, CO 80027
MLS# IR1044416Listed by: BERKSHIRE HATHAWAY HOMESERVICES ROCKY MOUNTAIN, REALTORS-BOULDER - New
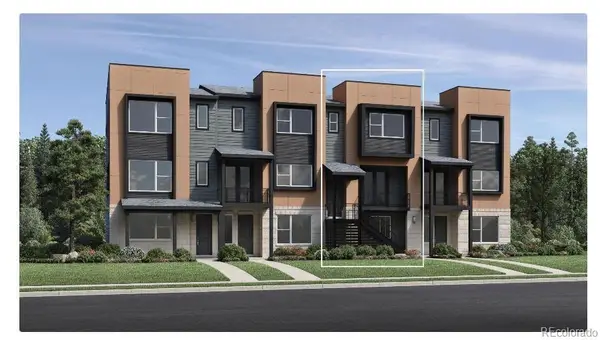 $800,000Active3 beds 4 baths1,960 sq. ft.
$800,000Active3 beds 4 baths1,960 sq. ft.2532 Junegrass Lane, Superior, CO 80027
MLS# 9244773Listed by: COLDWELL BANKER REALTY 56 - New
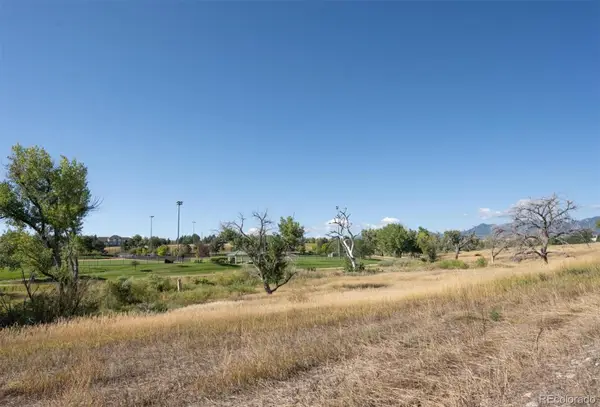 $450,000Active0.19 Acres
$450,000Active0.19 Acres1302 Eldorado Drive, Superior, CO 80027
MLS# 2740670Listed by: RE/MAX ALLIANCE - New
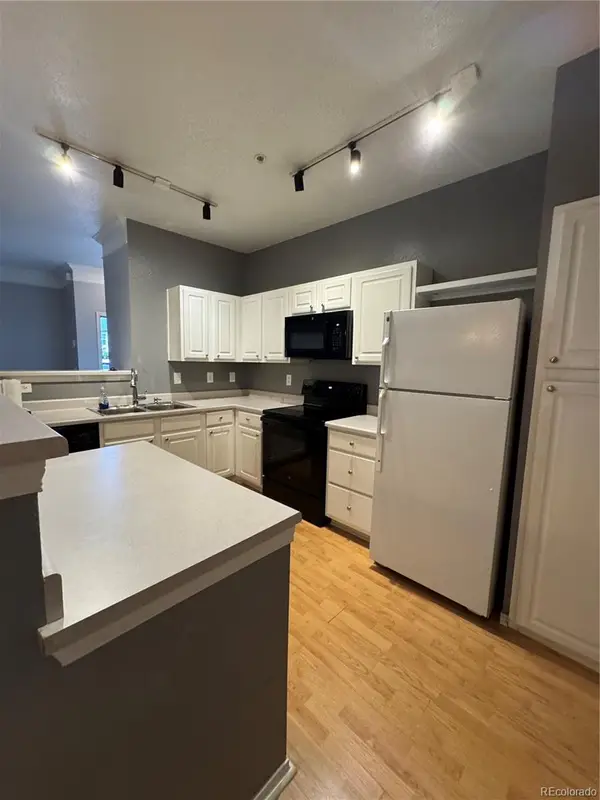 $355,000Active1 beds 1 baths1,009 sq. ft.
$355,000Active1 beds 1 baths1,009 sq. ft.1815 Spaulding Circle, Superior, CO 80027
MLS# 5774678Listed by: HANEGAN REAL ESTATE & PROPERTY MGMT - New
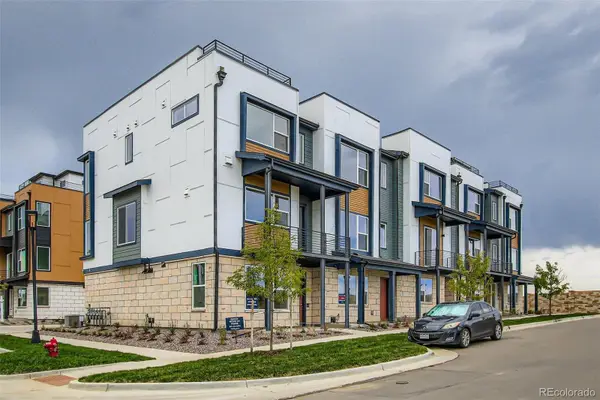 $750,000Active2 beds 4 baths1,828 sq. ft.
$750,000Active2 beds 4 baths1,828 sq. ft.2578 Emiline Way, Superior, CO 80027
MLS# 6133734Listed by: COLDWELL BANKER REALTY 56 - Open Sun, 12 to 3pmNew
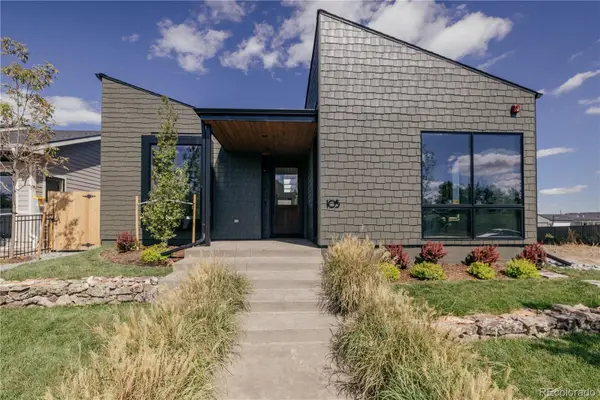 $1,650,000Active4 beds 5 baths2,669 sq. ft.
$1,650,000Active4 beds 5 baths2,669 sq. ft.105 W William Street, Superior, CO 80027
MLS# 3315759Listed by: EXP REALTY, LLC - New
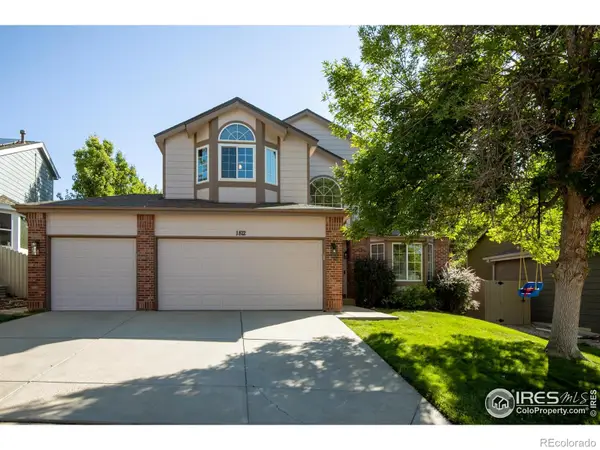 $940,000Active4 beds 3 baths3,000 sq. ft.
$940,000Active4 beds 3 baths3,000 sq. ft.1812 Eldorado Drive, Superior, CO 80027
MLS# IR1043718Listed by: SLIFER SMITH & FRAMPTON-BLDR 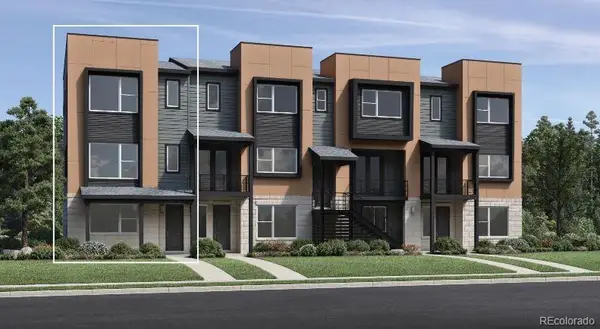 $835,000Active3 beds 4 baths1,963 sq. ft.
$835,000Active3 beds 4 baths1,963 sq. ft.2552 Junegrass Lane, Superior, CO 80027
MLS# 9972692Listed by: COLDWELL BANKER REALTY 56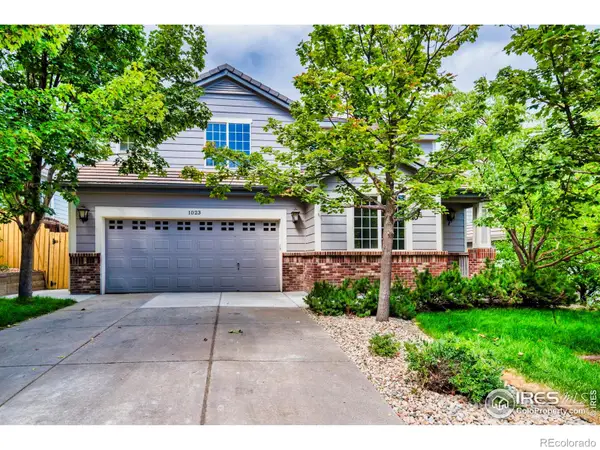 $824,900Active3 beds 3 baths3,366 sq. ft.
$824,900Active3 beds 3 baths3,366 sq. ft.1023 Huron Peak Avenue, Superior, CO 80027
MLS# IR1043513Listed by: RE/MAX OF BOULDER, INC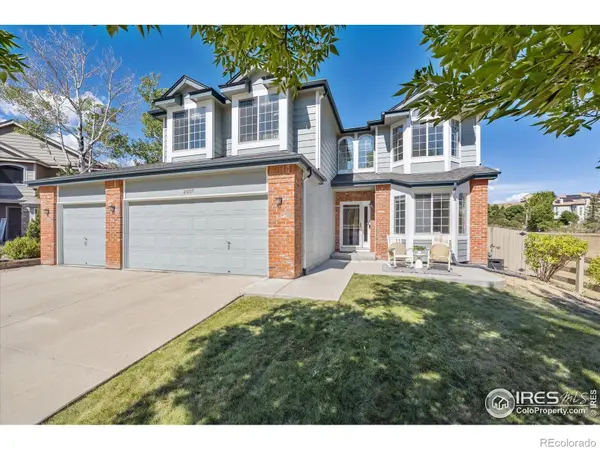 $1,150,000Active5 beds 4 baths3,241 sq. ft.
$1,150,000Active5 beds 4 baths3,241 sq. ft.2007 Erie Lane, Superior, CO 80027
MLS# IR1043459Listed by: COMPASS-DENVER
