2515 Andrew Drive, Superior, CO 80027
Local realty services provided by:ERA New Age
2515 Andrew Drive,Superior, CO 80027
$1,399,000
- 5 Beds
- 4 Baths
- 3,528 sq. ft.
- Single family
- Active
Listed by:nathan freeman3032296485
Office:core residential
MLS#:IR1038222
Source:ML
Price summary
- Price:$1,399,000
- Price per sq. ft.:$396.54
- Monthly HOA dues:$25
About this home
Home is under-construction, Matterport Tour is from similar floorplan built recently. Don't miss this rare opportunity to own a brand new, fully upgraded home that backs to open space with sweeping southern mountain views. This stunning residence is not a base price-every premium feature is included, offering unmatched luxury and value in today's market. Designed to impress from the moment you enter, the main level features site-finished white oak floors, soaring ceilings, and expansive 12-foot stacking doors that open to a spectacular 30-foot fully covered deck-perfect for indoor-outdoor living and year-round entertaining. The heart of the home is the chef's kitchen, appointed with SKS luxury appliances, including a 36" professional slide-in range, sleek engineered quartz countertops throughout, and custom cabinetry that blends form and function. The home is thoughtfully designed for both comfort and efficiency, featuring upgraded Andersen windows, multi-zoned heating and cooling, and Energy Star certification. Delta plumbing fixtures add a designer touch throughout, and EV charging is already installed in the garage for your convenience. A unique 3-car tandem garage provides additional space for storage, gear, or a workshop setup-offering flexibility and functionality rarely found. The finished walkout basement adds even more living space and flexibility, ideal for a media room, guest suite, or home gym-all while maintaining views and natural light that are nothing short of breathtaking. Every detail has been considered and elevated, creating a residence that offers true turnkey luxury. If you've been waiting for the right combination of design, location, and craftsmanship-this is it. Home is under-construction, contact brokers to schedule a tour and meet to learn more about this home and the planned finishes. Ask about our preferred lender incentives as well! Home construction is estimated late 2025.
Contact an agent
Home facts
- Year built:2025
- Listing ID #:IR1038222
Rooms and interior
- Bedrooms:5
- Total bathrooms:4
- Full bathrooms:3
- Half bathrooms:1
- Living area:3,528 sq. ft.
Heating and cooling
- Cooling:Central Air
- Heating:Forced Air
Structure and exterior
- Roof:Composition
- Year built:2025
- Building area:3,528 sq. ft.
- Lot area:0.12 Acres
Schools
- High school:Monarch
- Middle school:Monarch K-8
- Elementary school:Superior
Utilities
- Water:Public
- Sewer:Public Sewer
Finances and disclosures
- Price:$1,399,000
- Price per sq. ft.:$396.54
- Tax amount:$1,393 (2024)
New listings near 2515 Andrew Drive
- New
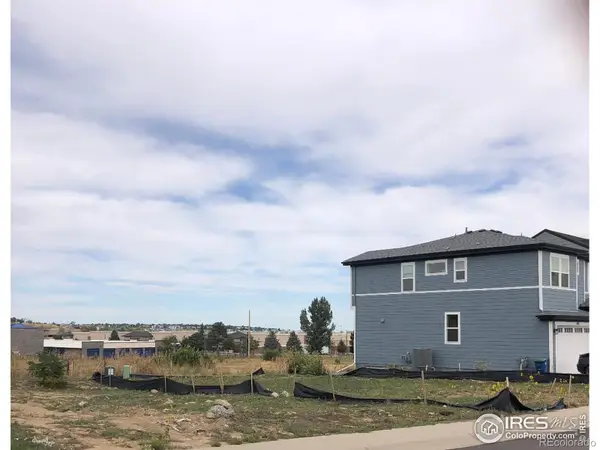 $275,000Active0.08 Acres
$275,000Active0.08 Acres427 Blackfoot Street, Superior, CO 80027
MLS# IR1044416Listed by: BERKSHIRE HATHAWAY HOMESERVICES ROCKY MOUNTAIN, REALTORS-BOULDER - New
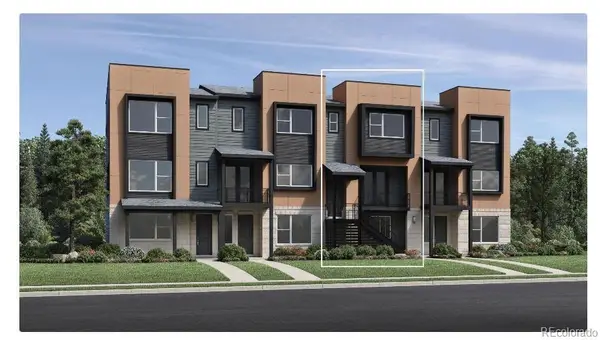 $800,000Active3 beds 4 baths1,960 sq. ft.
$800,000Active3 beds 4 baths1,960 sq. ft.2532 Junegrass Lane, Superior, CO 80027
MLS# 9244773Listed by: COLDWELL BANKER REALTY 56 - New
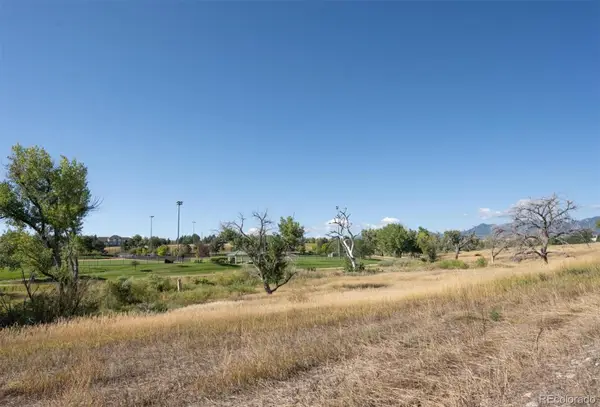 $450,000Active0.19 Acres
$450,000Active0.19 Acres1302 Eldorado Drive, Superior, CO 80027
MLS# 2740670Listed by: RE/MAX ALLIANCE - New
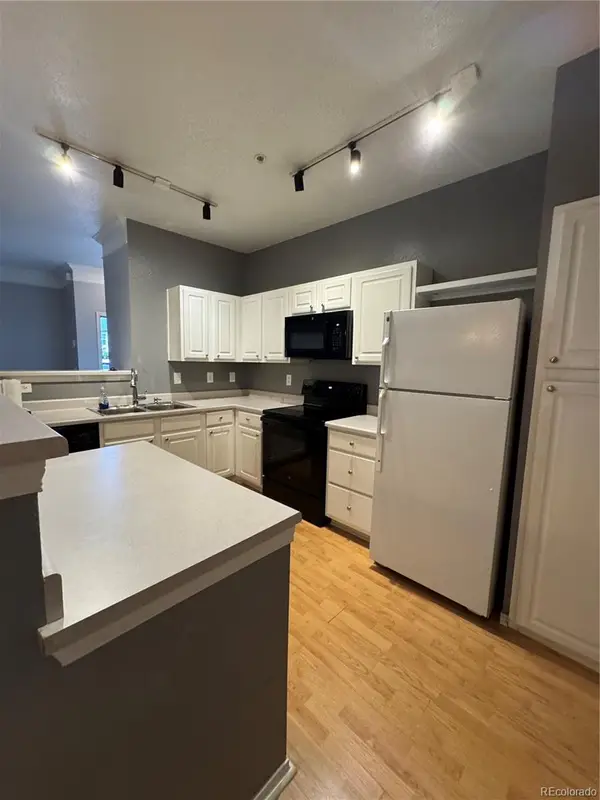 $355,000Active1 beds 1 baths1,009 sq. ft.
$355,000Active1 beds 1 baths1,009 sq. ft.1815 Spaulding Circle, Superior, CO 80027
MLS# 5774678Listed by: HANEGAN REAL ESTATE & PROPERTY MGMT - New
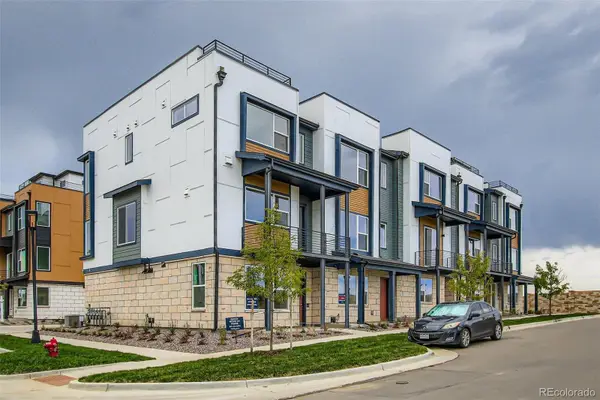 $750,000Active2 beds 4 baths1,828 sq. ft.
$750,000Active2 beds 4 baths1,828 sq. ft.2578 Emiline Way, Superior, CO 80027
MLS# 6133734Listed by: COLDWELL BANKER REALTY 56 - New
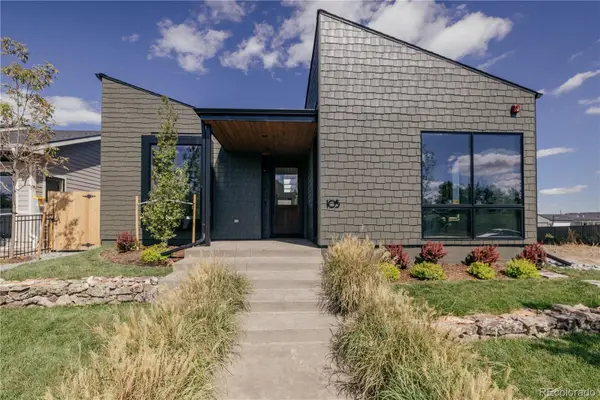 $1,650,000Active4 beds 5 baths2,669 sq. ft.
$1,650,000Active4 beds 5 baths2,669 sq. ft.105 W William Street, Superior, CO 80027
MLS# 3315759Listed by: EXP REALTY, LLC - New
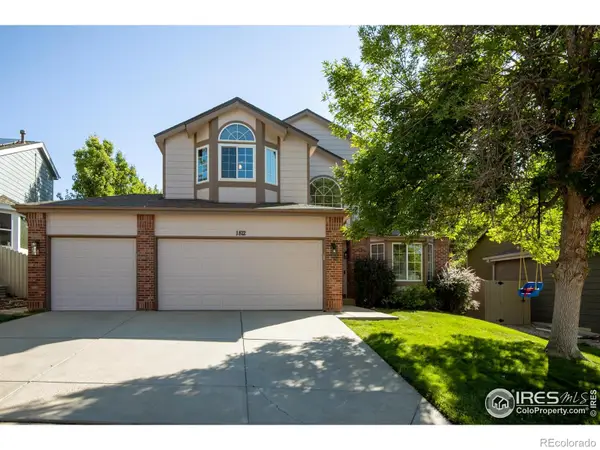 $940,000Active4 beds 3 baths3,000 sq. ft.
$940,000Active4 beds 3 baths3,000 sq. ft.1812 Eldorado Drive, Superior, CO 80027
MLS# IR1043718Listed by: SLIFER SMITH & FRAMPTON-BLDR - New
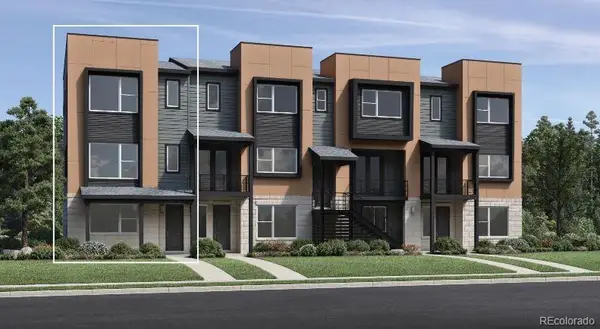 $835,000Active3 beds 4 baths1,963 sq. ft.
$835,000Active3 beds 4 baths1,963 sq. ft.2552 Junegrass Lane, Superior, CO 80027
MLS# 9972692Listed by: COLDWELL BANKER REALTY 56 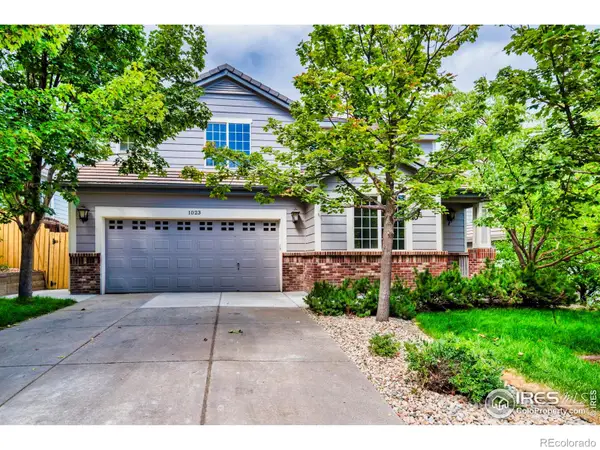 $824,900Active3 beds 3 baths3,366 sq. ft.
$824,900Active3 beds 3 baths3,366 sq. ft.1023 Huron Peak Avenue, Superior, CO 80027
MLS# IR1043513Listed by: RE/MAX OF BOULDER, INC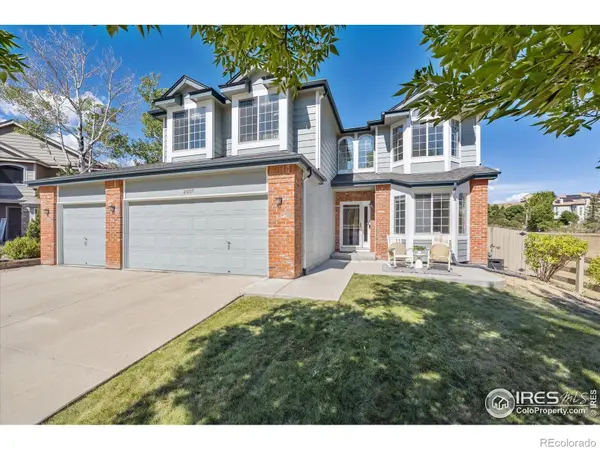 $1,150,000Active5 beds 4 baths3,241 sq. ft.
$1,150,000Active5 beds 4 baths3,241 sq. ft.2007 Erie Lane, Superior, CO 80027
MLS# IR1043459Listed by: COMPASS-DENVER
