730 Promenade Drive, Superior, CO 80027
Local realty services provided by:ERA Shields Real Estate
Listed by:karen anderson3039178656
Office:madison & company properties
MLS#:IR1041071
Source:ML
Price summary
- Price:$1,100,000
- Price per sq. ft.:$312.77
About this home
*If comparing to builder options - this home includes top to bottom upgrades and is completely turnkey. Upgrades include the gourmet kitchen and waterfall edge quartz island countertop, window coverings and built-in features throughout, and the fully finished lower level complete with wet bar and beverage center. Tucked in the community away from highway noise* This exquisite near new home, perfectly set in Downtown Superior and steps to parks, offers sophisticated upgrades throughout. The bright and open living space features soaring ceilings and a gas fireplace with floor to ceiling tile surround and custom floating shelves. The heart of this residence is undoubtedly the gourmet kitchen, featuring a quartz-topped island with show stopping waterfall edge. The sleek finishes and designer accents complement the upgraded appliance package and sleek cabinetry, creating a perfect blend of form and function. The living and dining areas seamlessly connect, providing an ideal setting for both intimate gatherings and grand celebrations. The private patioprovides the perfect backdrop for al fresco dining or relaxation. Retreat to the primary suite, a spacious sanctuary of tranquility and indulgence offering a private sitting area. The primary bathroom is an oasis featuring dual vanities and abreathtaking shower tile and walk-in closet. A dedicated home office offers a built-in desk and storage and is enhanced by a flood natural light. The upper level also includes three additional bedrooms, and a fully equipped bathroom withseparation between the dual vanities and shower area. The fully finished lower level unfolds into an expansive great room, complete with a wet bar with beverage center. The attached 3-car garage is complete with two EV charger hookups with athoughtful mudroom with built-ins located just within. Venture outdoors to discover a sense of community with parks, open space, trails and shops, all with the flatirons as an incredible visual backdrop.
Contact an agent
Home facts
- Year built:2022
- Listing ID #:IR1041071
Rooms and interior
- Bedrooms:4
- Total bathrooms:4
- Full bathrooms:1
- Half bathrooms:2
- Living area:3,517 sq. ft.
Heating and cooling
- Cooling:Central Air
- Heating:Forced Air
Structure and exterior
- Roof:Composition
- Year built:2022
- Building area:3,517 sq. ft.
- Lot area:0.08 Acres
Schools
- High school:Monarch
- Middle school:Monarch K-8
- Elementary school:Monarch K-8
Utilities
- Water:Public
- Sewer:Public Sewer
Finances and disclosures
- Price:$1,100,000
- Price per sq. ft.:$312.77
- Tax amount:$12,083 (2024)
New listings near 730 Promenade Drive
- Open Sun, 11am to 1pmNew
 $925,000Active3 beds 3 baths3,134 sq. ft.
$925,000Active3 beds 3 baths3,134 sq. ft.818 Promenade Drive, Superior, CO 80027
MLS# IR1044560Listed by: SLIFER SMITH & FRAMPTON-BLDR - New
 $728,000Active3 beds 2 baths2,168 sq. ft.
$728,000Active3 beds 2 baths2,168 sq. ft.1637 Reliance Circle, Superior, CO 80027
MLS# 2714986Listed by: K.O. REAL ESTATE - New
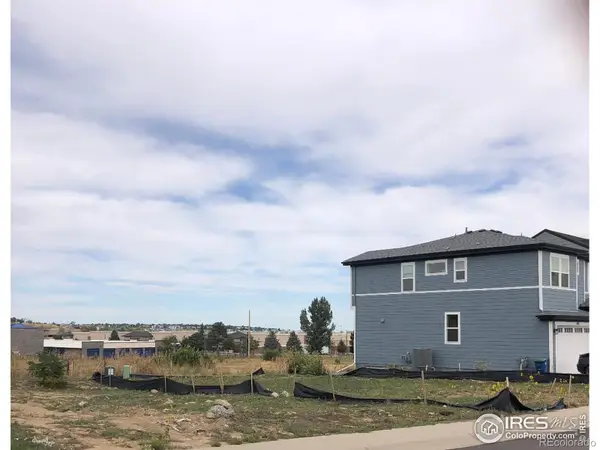 $275,000Active0.08 Acres
$275,000Active0.08 Acres427 Blackfoot Street, Superior, CO 80027
MLS# IR1044416Listed by: BERKSHIRE HATHAWAY HOMESERVICES ROCKY MOUNTAIN, REALTORS-BOULDER - New
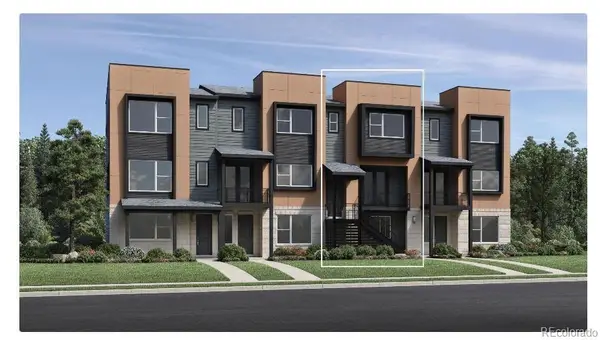 $800,000Active3 beds 4 baths1,960 sq. ft.
$800,000Active3 beds 4 baths1,960 sq. ft.2532 Junegrass Lane, Superior, CO 80027
MLS# 9244773Listed by: COLDWELL BANKER REALTY 56 - New
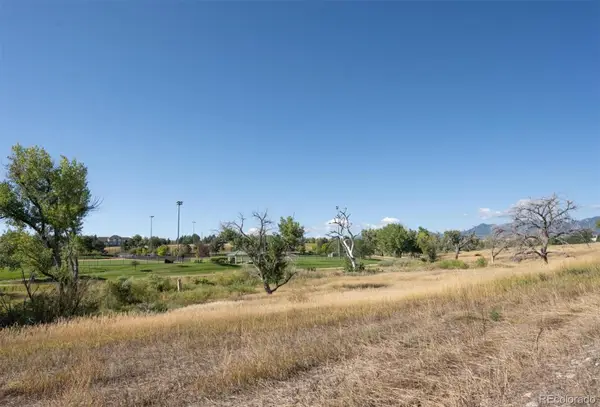 $450,000Active0.19 Acres
$450,000Active0.19 Acres1302 Eldorado Drive, Superior, CO 80027
MLS# 2740670Listed by: RE/MAX ALLIANCE - New
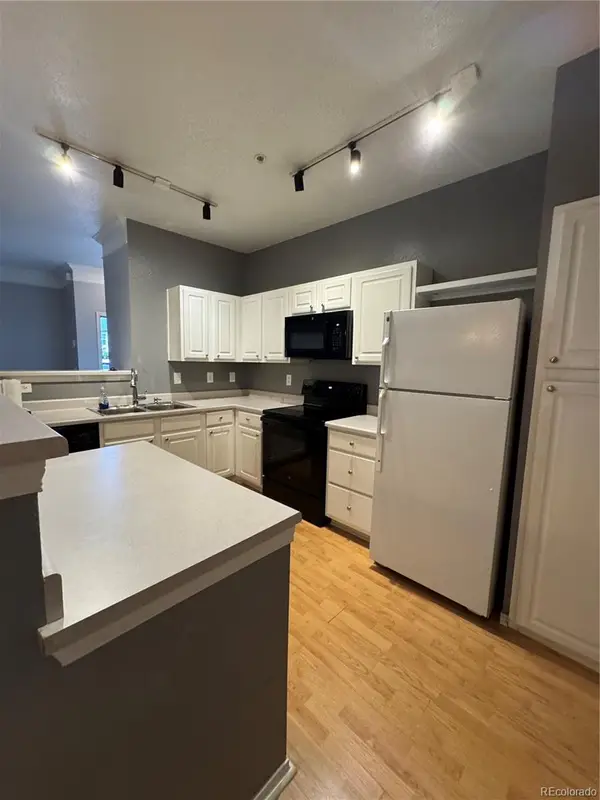 $355,000Active1 beds 1 baths1,009 sq. ft.
$355,000Active1 beds 1 baths1,009 sq. ft.1815 Spaulding Circle, Superior, CO 80027
MLS# 5774678Listed by: HANEGAN REAL ESTATE & PROPERTY MGMT 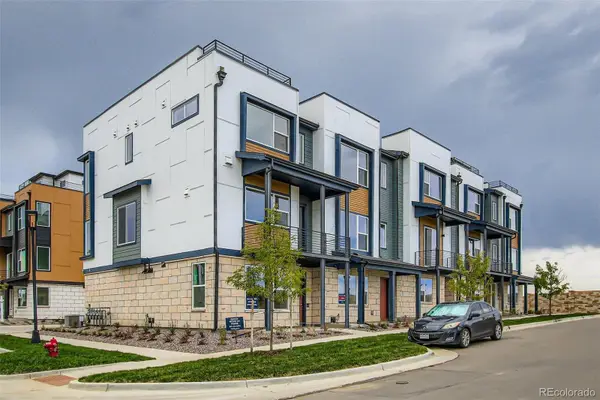 $750,000Pending2 beds 4 baths1,828 sq. ft.
$750,000Pending2 beds 4 baths1,828 sq. ft.2578 Emiline Way, Superior, CO 80027
MLS# 6133734Listed by: COLDWELL BANKER REALTY 56- Open Sun, 12 to 3pmNew
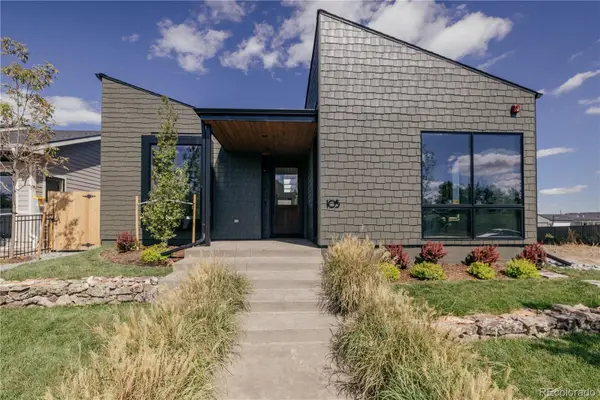 $1,650,000Active4 beds 5 baths2,669 sq. ft.
$1,650,000Active4 beds 5 baths2,669 sq. ft.105 W William Street, Superior, CO 80027
MLS# 3315759Listed by: EXP REALTY, LLC - Open Sun, 3 to 5pmNew
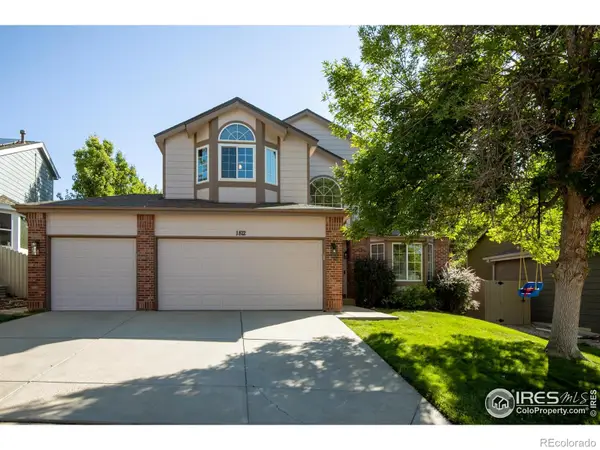 $940,000Active4 beds 3 baths3,000 sq. ft.
$940,000Active4 beds 3 baths3,000 sq. ft.1812 Eldorado Drive, Superior, CO 80027
MLS# IR1043718Listed by: SLIFER SMITH & FRAMPTON-BLDR 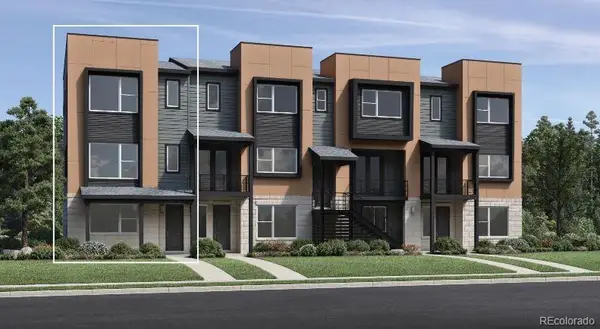 $835,000Active3 beds 4 baths1,963 sq. ft.
$835,000Active3 beds 4 baths1,963 sq. ft.2552 Junegrass Lane, Superior, CO 80027
MLS# 9972692Listed by: COLDWELL BANKER REALTY 56
