888 Northern Way, Superior, CO 80027
Local realty services provided by:RONIN Real Estate Professionals ERA Powered
Listed by:tammy milano3033242340
Office:re/max elevate
MLS#:IR1038233
Source:ML
Price summary
- Price:$1,200,700
- Price per sq. ft.:$289.05
- Monthly HOA dues:$27.42
About this home
SEE THE PEAKS FROM THE DECK! A home that has the ideal location, lot, floor plan and square footage this home has it all! The oak hardwood foyer welcomes you with its grand staircase upon entering this beautiful home. The main floor has carpet throughout, in the formal living and dining areas, as well as the family room, with the exception of the tile in the updated eat-in kitchen. You'll find all stainless steel appliances, complete with granite countertops, tile backsplash, a breakfast bar and a cooktop and double oven. The office on the main floor has french doors and carpet for a nice, comfortable feel, half bath plus the laundry room with tile floors, sink and granite countertops. New intercom system in every room. Upstairs features a primary room with 5-piece en-suite bath and walk-in closet, three additional spacious bedrooms and one full bath with tile, granite and a skylight. The fully finished walk-out basement with recreation room, electric fireplace, a full wet bar with granite, mini frig and microwave. Extra storage if needed in mechanical room with sink. Walkout basement offers access to covered patio and flagstone patio to enjoy peaceful waterfall. Beautiful backyard with mature landscaping, sprinkler system, and stairs that lead to the upper deck. Oversized 4- car garage has plenty of storage. NEW Exterior PAINT. Easy access to Denver, Boulder and DIA. Open space, parks and paths surround this amazing home. Short distance to Superior Elementary, community pool and tennis courts.
Contact an agent
Home facts
- Year built:1998
- Listing ID #:IR1038233
Rooms and interior
- Bedrooms:5
- Total bathrooms:4
- Full bathrooms:2
- Half bathrooms:1
- Living area:4,154 sq. ft.
Heating and cooling
- Cooling:Ceiling Fan(s), Central Air
- Heating:Forced Air
Structure and exterior
- Roof:Spanish Tile
- Year built:1998
- Building area:4,154 sq. ft.
- Lot area:0.22 Acres
Schools
- High school:Monarch
- Middle school:Monarch K-8
- Elementary school:Superior
Utilities
- Water:Public
- Sewer:Public Sewer
Finances and disclosures
- Price:$1,200,700
- Price per sq. ft.:$289.05
- Tax amount:$7,418 (2024)
New listings near 888 Northern Way
- New
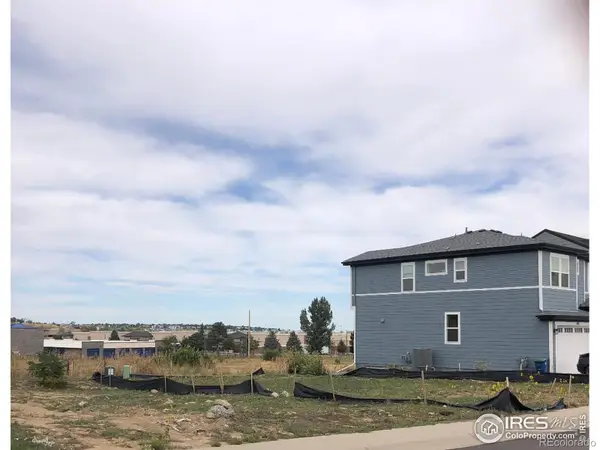 $275,000Active0.08 Acres
$275,000Active0.08 Acres427 Blackfoot Street, Superior, CO 80027
MLS# IR1044416Listed by: BERKSHIRE HATHAWAY HOMESERVICES ROCKY MOUNTAIN, REALTORS-BOULDER - New
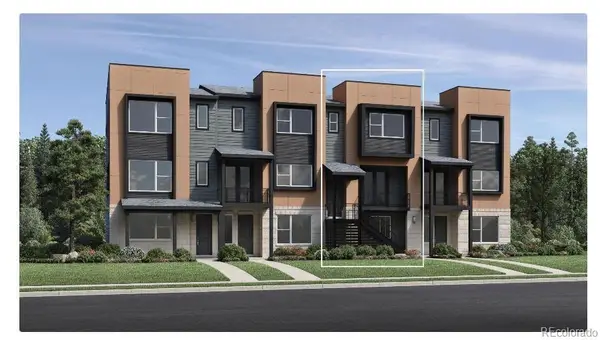 $800,000Active3 beds 4 baths1,960 sq. ft.
$800,000Active3 beds 4 baths1,960 sq. ft.2532 Junegrass Lane, Superior, CO 80027
MLS# 9244773Listed by: COLDWELL BANKER REALTY 56 - New
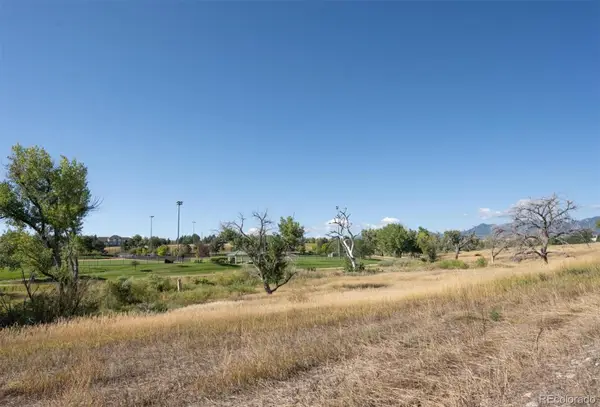 $450,000Active0.19 Acres
$450,000Active0.19 Acres1302 Eldorado Drive, Superior, CO 80027
MLS# 2740670Listed by: RE/MAX ALLIANCE - New
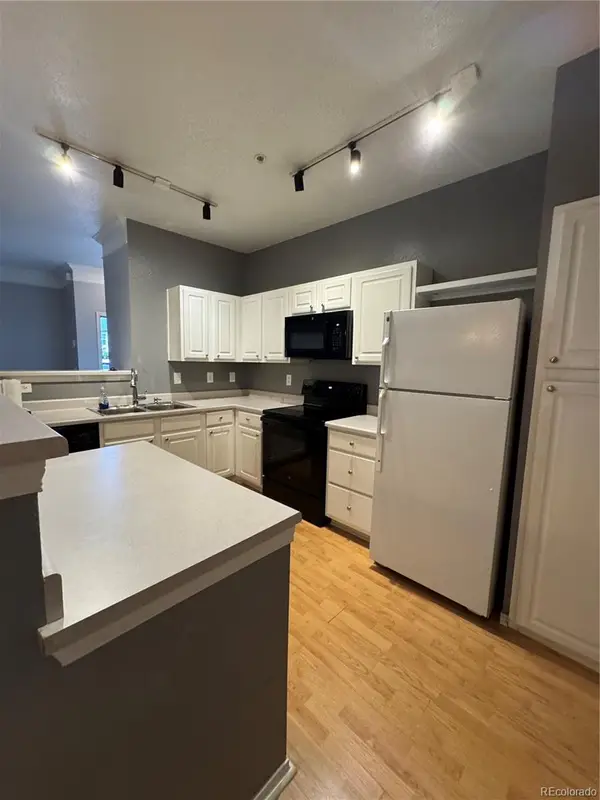 $355,000Active1 beds 1 baths1,009 sq. ft.
$355,000Active1 beds 1 baths1,009 sq. ft.1815 Spaulding Circle, Superior, CO 80027
MLS# 5774678Listed by: HANEGAN REAL ESTATE & PROPERTY MGMT - New
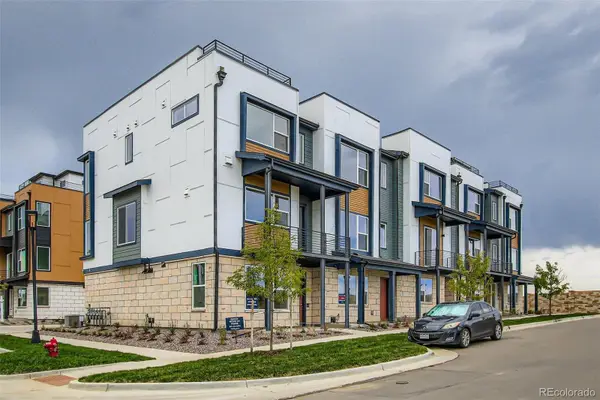 $750,000Active2 beds 4 baths1,828 sq. ft.
$750,000Active2 beds 4 baths1,828 sq. ft.2578 Emiline Way, Superior, CO 80027
MLS# 6133734Listed by: COLDWELL BANKER REALTY 56 - New
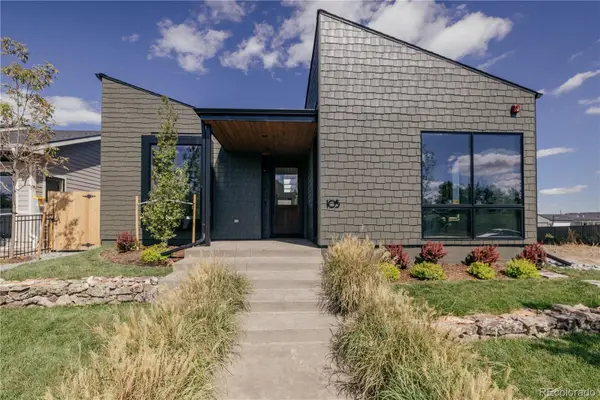 $1,650,000Active4 beds 5 baths2,669 sq. ft.
$1,650,000Active4 beds 5 baths2,669 sq. ft.105 W William Street, Superior, CO 80027
MLS# 3315759Listed by: EXP REALTY, LLC - New
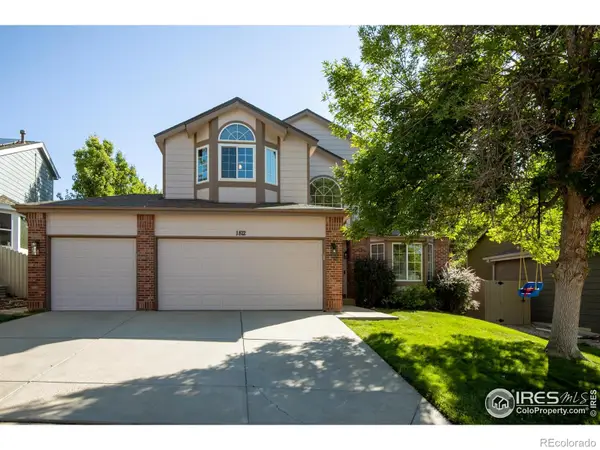 $940,000Active4 beds 3 baths3,000 sq. ft.
$940,000Active4 beds 3 baths3,000 sq. ft.1812 Eldorado Drive, Superior, CO 80027
MLS# IR1043718Listed by: SLIFER SMITH & FRAMPTON-BLDR - New
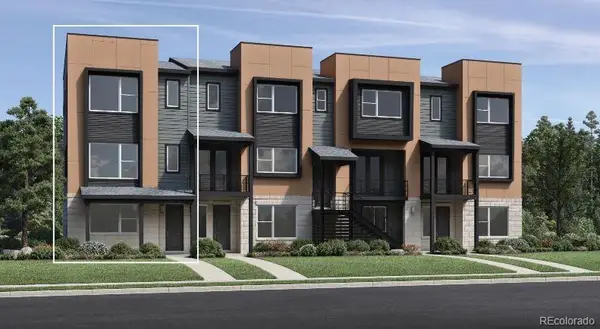 $835,000Active3 beds 4 baths1,963 sq. ft.
$835,000Active3 beds 4 baths1,963 sq. ft.2552 Junegrass Lane, Superior, CO 80027
MLS# 9972692Listed by: COLDWELL BANKER REALTY 56 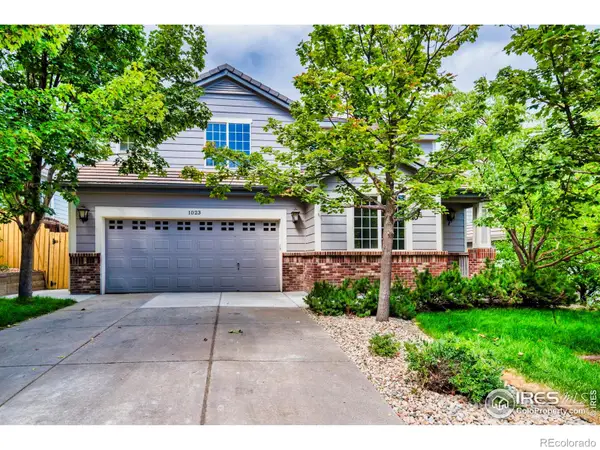 $824,900Active3 beds 3 baths3,366 sq. ft.
$824,900Active3 beds 3 baths3,366 sq. ft.1023 Huron Peak Avenue, Superior, CO 80027
MLS# IR1043513Listed by: RE/MAX OF BOULDER, INC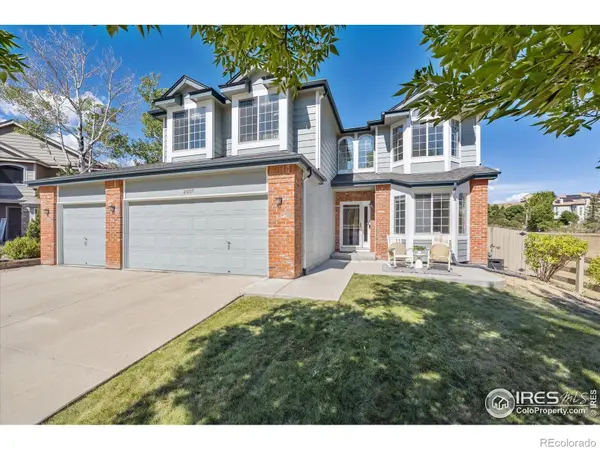 $1,150,000Active5 beds 4 baths3,241 sq. ft.
$1,150,000Active5 beds 4 baths3,241 sq. ft.2007 Erie Lane, Superior, CO 80027
MLS# IR1043459Listed by: COMPASS-DENVER
