903 Grays Peak Drive, Superior, CO 80027
Local realty services provided by:LUX Real Estate Company ERA Powered
903 Grays Peak Drive,Superior, CO 80027
$835,000
- 5 Beds
- 4 Baths
- 3,348 sq. ft.
- Single family
- Active
Listed by:stuart galvis3037460655
Office:kw realty downtown, llc.
MLS#:IR1036954
Source:ML
Price summary
- Price:$835,000
- Price per sq. ft.:$249.4
- Monthly HOA dues:$25
About this home
A Superior location (get it) right around the corner from the Superior South Pool, Eldorado K-8, Wildflower Park & surrounded by miles of trails & open space, this light-filled home offers all of the best of Rock Creek's amenities + a full kitchen/apartment in the TRUE WALKOUT lower level - perfect for multi-generational living or Air BnB! Priced aggressively, this home has more square footage, rooms, spaces, and a larger yard that most in Rock creek, and it's now a killer deal! Multiple living spaces, plenty of breathing room - ample bedrooms, work-spaces, storage, + LOTS of entertaining space, inside and out! Like most places in Rock Creek, it's surrounded by shopping, dining, entertainment & community services. Just 15 min to Boulder, 20 min to Denver & 35 min to DIA. Check out Summer movies at the ballfields. Enjoy cookouts on the back deck (or the back patio). The main level is bright and airy with high-ceilings, a private office (that could double as a guest suite with as there is a 3/4 bath right outside), a large living room, great room with fireplace & main floor laundry. Upstairs features a loft workspace, a large primary retreat with 5-piece bath, two more nice bedrooms & an additional full bath. The large, fully-finished, full walkout basement is almost entirely above grade!! Walk right out onto the back patio & enjoy the expansive yard. It's a perfect hangout for different age-groups. Aside from the separate ingress/egress, it's also got a full kitchen, 2 bedrooms, a full bath, & laundry hookups, so it could also be used as a guest suite, multi-generational living or used as a separate Air BnB/STR!
Contact an agent
Home facts
- Year built:2000
- Listing ID #:IR1036954
Rooms and interior
- Bedrooms:5
- Total bathrooms:4
- Full bathrooms:2
- Living area:3,348 sq. ft.
Heating and cooling
- Cooling:Ceiling Fan(s), Central Air
- Heating:Forced Air
Structure and exterior
- Roof:Spanish Tile
- Year built:2000
- Building area:3,348 sq. ft.
- Lot area:0.14 Acres
Schools
- High school:Monarch
- Middle school:Monarch K-8
- Elementary school:Eldorado
Utilities
- Water:Public
- Sewer:Public Sewer
Finances and disclosures
- Price:$835,000
- Price per sq. ft.:$249.4
- Tax amount:$5,712 (2024)
New listings near 903 Grays Peak Drive
- New
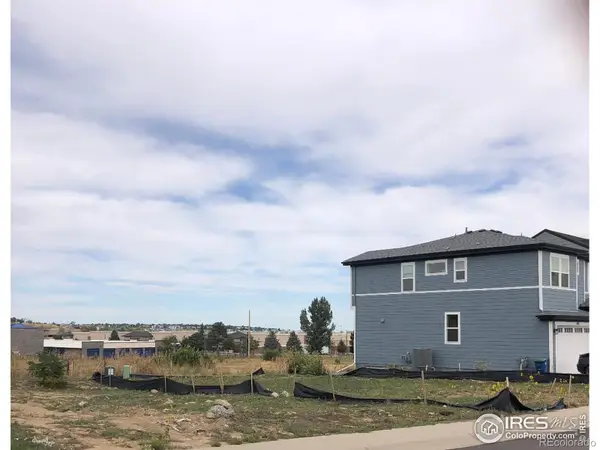 $275,000Active0.08 Acres
$275,000Active0.08 Acres427 Blackfoot Street, Superior, CO 80027
MLS# IR1044416Listed by: BERKSHIRE HATHAWAY HOMESERVICES ROCKY MOUNTAIN, REALTORS-BOULDER - New
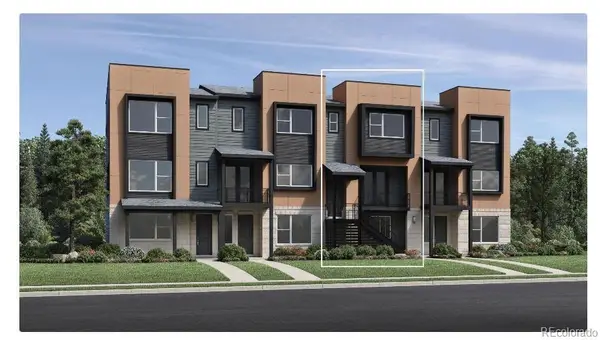 $800,000Active3 beds 4 baths1,960 sq. ft.
$800,000Active3 beds 4 baths1,960 sq. ft.2532 Junegrass Lane, Superior, CO 80027
MLS# 9244773Listed by: COLDWELL BANKER REALTY 56 - New
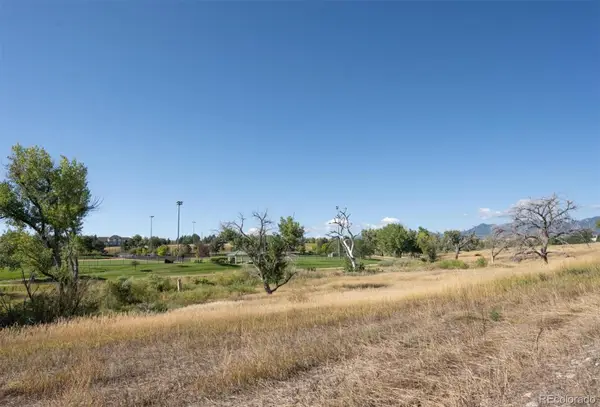 $450,000Active0.19 Acres
$450,000Active0.19 Acres1302 Eldorado Drive, Superior, CO 80027
MLS# 2740670Listed by: RE/MAX ALLIANCE - New
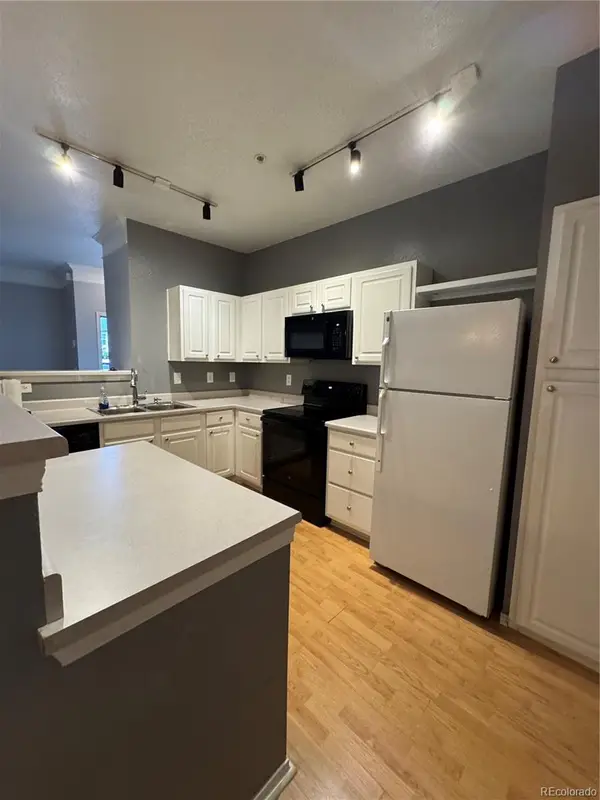 $355,000Active1 beds 1 baths1,009 sq. ft.
$355,000Active1 beds 1 baths1,009 sq. ft.1815 Spaulding Circle, Superior, CO 80027
MLS# 5774678Listed by: HANEGAN REAL ESTATE & PROPERTY MGMT - New
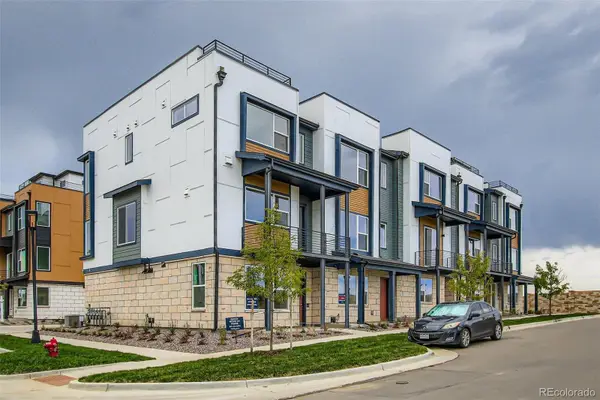 $750,000Active2 beds 4 baths1,828 sq. ft.
$750,000Active2 beds 4 baths1,828 sq. ft.2578 Emiline Way, Superior, CO 80027
MLS# 6133734Listed by: COLDWELL BANKER REALTY 56 - New
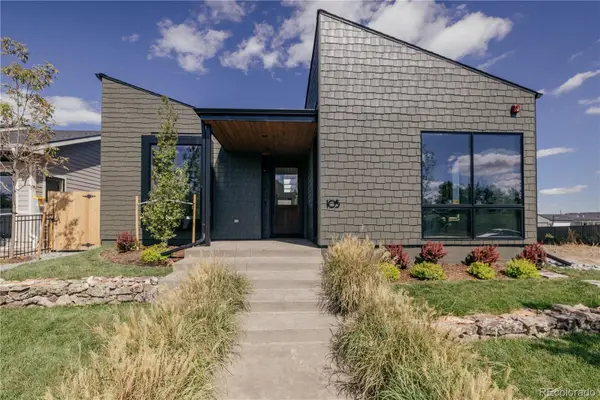 $1,650,000Active4 beds 5 baths2,669 sq. ft.
$1,650,000Active4 beds 5 baths2,669 sq. ft.105 W William Street, Superior, CO 80027
MLS# 3315759Listed by: EXP REALTY, LLC - New
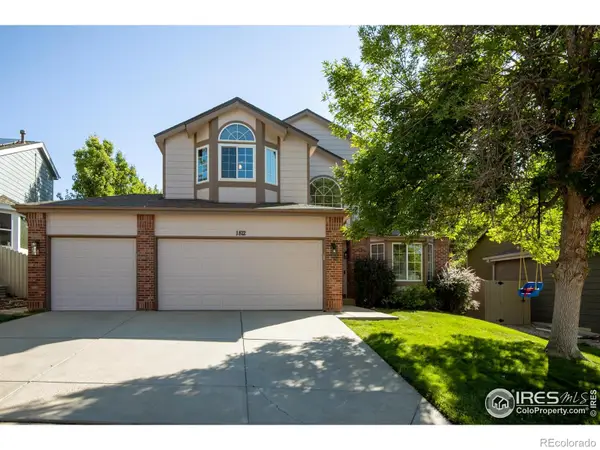 $940,000Active4 beds 3 baths3,000 sq. ft.
$940,000Active4 beds 3 baths3,000 sq. ft.1812 Eldorado Drive, Superior, CO 80027
MLS# IR1043718Listed by: SLIFER SMITH & FRAMPTON-BLDR - New
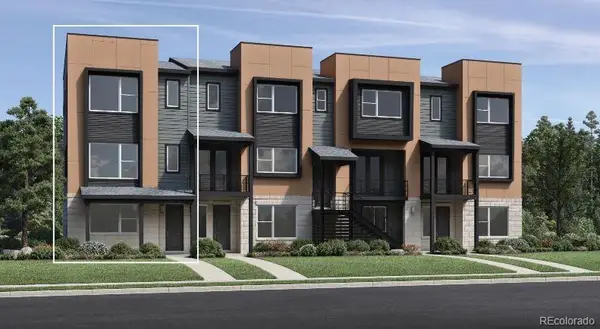 $835,000Active3 beds 4 baths1,963 sq. ft.
$835,000Active3 beds 4 baths1,963 sq. ft.2552 Junegrass Lane, Superior, CO 80027
MLS# 9972692Listed by: COLDWELL BANKER REALTY 56 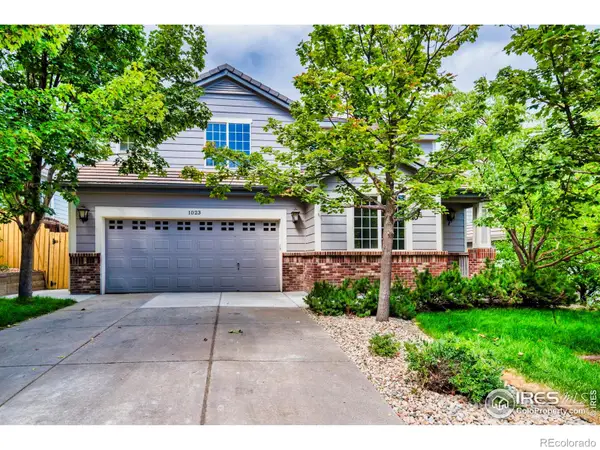 $824,900Active3 beds 3 baths3,366 sq. ft.
$824,900Active3 beds 3 baths3,366 sq. ft.1023 Huron Peak Avenue, Superior, CO 80027
MLS# IR1043513Listed by: RE/MAX OF BOULDER, INC- Open Sat, 12 to 2pm
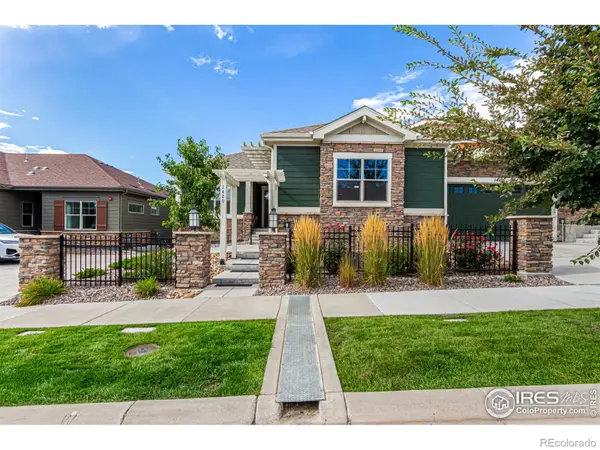 $875,000Active4 beds 4 baths3,350 sq. ft.
$875,000Active4 beds 4 baths3,350 sq. ft.1420 Lanterns Lane, Superior, CO 80027
MLS# 7575686Listed by: EXP REALTY, LLC
