11279 Holly Street, Thornton, CO 80233
Local realty services provided by:LUX Real Estate Company ERA Powered
11279 Holly Street,Thornton, CO 80233
$425,000
- 4 Beds
- 3 Baths
- - sq. ft.
- Townhouse
- Coming Soon
Listed by:michael deaquinomdeaquino@thrivedenver.com,720-807-0552
Office:thrive real estate group
MLS#:1933722
Source:ML
Price summary
- Price:$425,000
- Monthly HOA dues:$325
About this home
Welcome to this beautifully updated townhome where modern upgrades meet thoughtful craftsmanship. The kitchen is a cook’s delight with a brand new stove (2025), antimicrobial sink, new dishwasher (2024), roomy pantry, and refrigerator (2024). Step through the Pella sliding door to a Trex deck overlooking open space, the perfect spot to unwind or host guests.
One of the only homes in this community with a powder bath on the main floor, it also features a finished basement with a three-quarter bathroom, laundry room with sink, bedroom, and abundant storage.
The home has been meticulously maintained and improved with a new roof completed in May 2025, along with fresh siding, paint, and new exterior window and door trim. The living room’s vaulted ceiling and skylight create an airy, sunlit atmosphere, while the “Fireplace Extraordinaire” provides efficient, whole-home heat, supported by an auxiliary electric register for the basement.
Upstairs, thoughtful details include a linen pantry in the second bath, a deep closet in the third bedroom, and custom stair rails that reflect quality craftsmanship.
The insulated and drywalled garage showcases the seller’s woodworking skill with custom-built cabinets available for purchase, offering exceptional organization and design. With newer carpet (2022), a Toto toilet, and a security system, this home blends comfort, practicality, and artisan touches.
Fenced and conveniently located next to a visitor lot, this move-in ready home offers lasting quality, thoughtful updates, and inviting spaces throughout.
Contact an agent
Home facts
- Year built:1984
- Listing ID #:1933722
Rooms and interior
- Bedrooms:4
- Total bathrooms:3
- Full bathrooms:2
- Half bathrooms:1
Heating and cooling
- Cooling:Central Air
- Heating:Electric, Forced Air, Natural Gas
Structure and exterior
- Roof:Shingle
- Year built:1984
Schools
- High school:Mountain Range
- Middle school:Shadow Ridge
- Elementary school:Cherry Drive
Utilities
- Water:Public
- Sewer:Community Sewer
Finances and disclosures
- Price:$425,000
- Tax amount:$1,491 (2024)
New listings near 11279 Holly Street
- Coming Soon
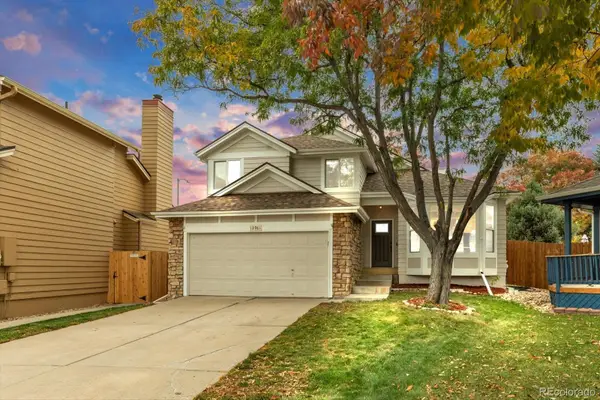 $589,000Coming Soon4 beds 4 baths
$589,000Coming Soon4 beds 4 baths12981 Ash Street, Thornton, CO 80241
MLS# 1903648Listed by: BROKERS GUILD HOMES - New
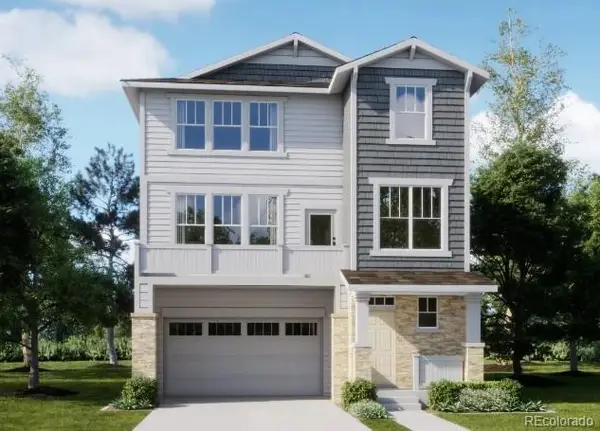 $599,900Active4 beds 4 baths2,166 sq. ft.
$599,900Active4 beds 4 baths2,166 sq. ft.6786 E 149th Avenue, Thornton, CO 80602
MLS# 3141470Listed by: COLDWELL BANKER REALTY 56 - Coming Soon
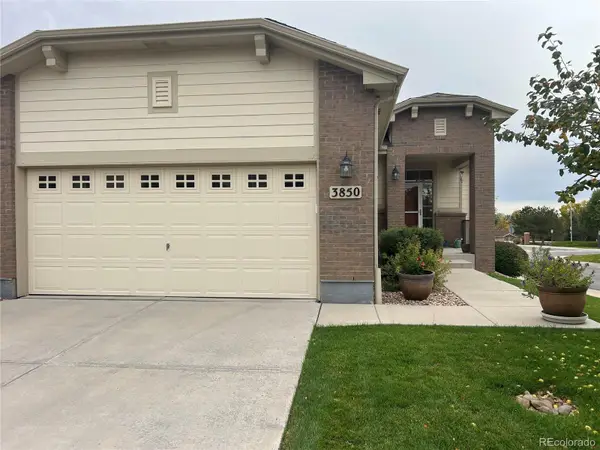 $479,900Coming Soon3 beds 3 baths
$479,900Coming Soon3 beds 3 baths3850 E 128th Way, Thornton, CO 80241
MLS# 8864025Listed by: REAL BROKER, LLC DBA REAL - Coming Soon
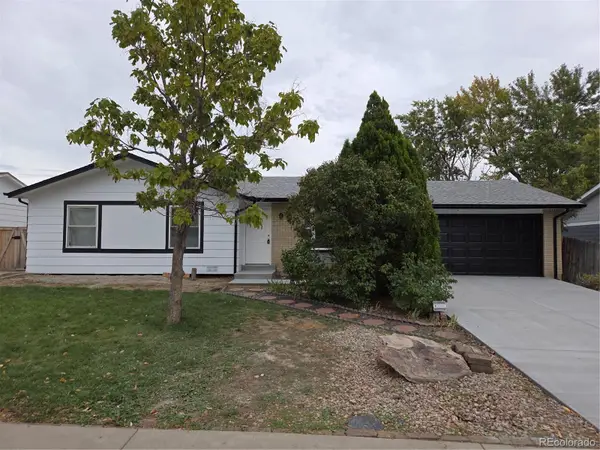 $489,900Coming Soon3 beds 2 baths
$489,900Coming Soon3 beds 2 baths9860 Gilpin Street, Thornton, CO 80229
MLS# 2337730Listed by: SUCCESS REALTY EXPERTS, LLC - New
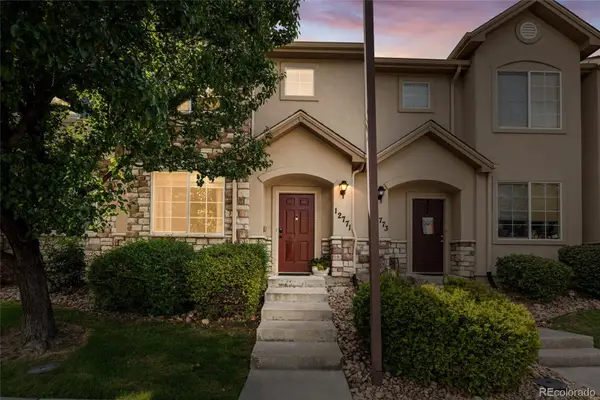 $415,000Active3 beds 3 baths1,458 sq. ft.
$415,000Active3 beds 3 baths1,458 sq. ft.12771 Jasmine Court, Thornton, CO 80602
MLS# 7670542Listed by: COMPASS - DENVER - Coming SoonOpen Sat, 10am to 12pm
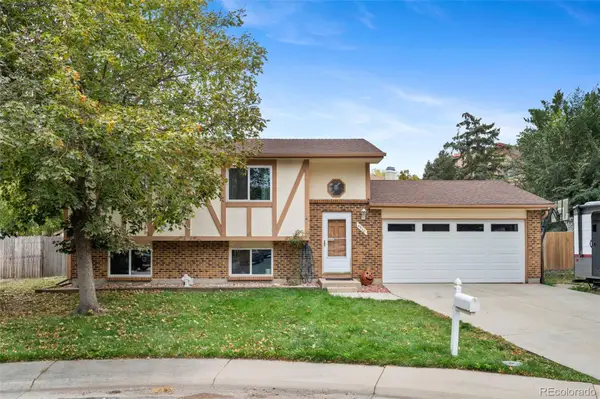 $445,000Coming Soon3 beds 2 baths
$445,000Coming Soon3 beds 2 baths4310 E 107th Court, Thornton, CO 80233
MLS# 3934235Listed by: KELLER WILLIAMS PREFERRED REALTY - Coming Soon
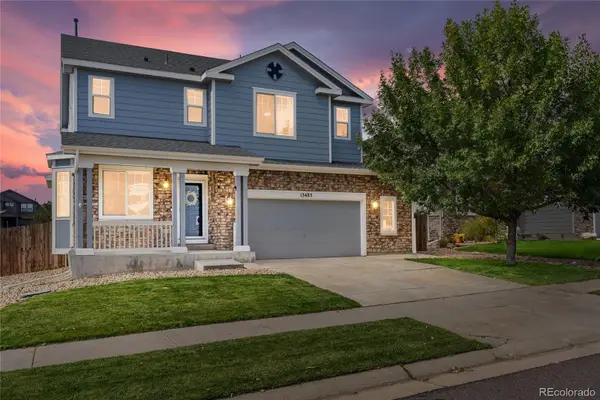 $640,000Coming Soon3 beds 3 baths
$640,000Coming Soon3 beds 3 baths13485 Trenton Street, Thornton, CO 80602
MLS# 9306657Listed by: COLDWELL BANKER REALTY 56 - Coming SoonOpen Sun, 11am to 2pm
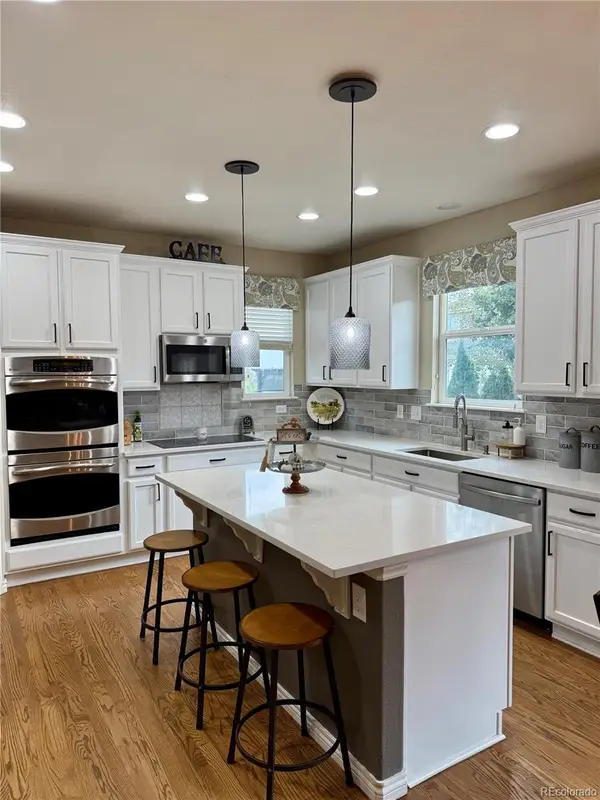 $650,000Coming Soon4 beds 3 baths
$650,000Coming Soon4 beds 3 baths6362 E 133rd Avenue, Thornton, CO 80602
MLS# 8095139Listed by: COLDWELL BANKER REALTY 56 - New
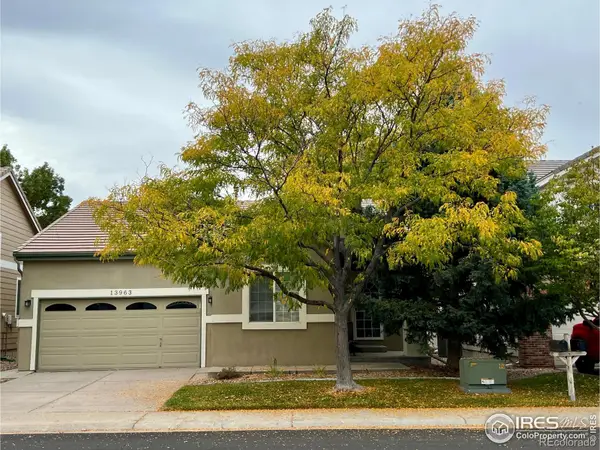 $470,000Active3 beds 2 baths1,325 sq. ft.
$470,000Active3 beds 2 baths1,325 sq. ft.13963 Cook Street, Thornton, CO 80602
MLS# IR1045579Listed by: NORTHWEST REAL ESTATE
