12771 Jasmine Court, Thornton, CO 80602
Local realty services provided by:RONIN Real Estate Professionals ERA Powered
12771 Jasmine Court,Thornton, CO 80602
$415,000
- 3 Beds
- 3 Baths
- 1,458 sq. ft.
- Townhouse
- Active
Listed by:alesia kiefferalesia@nostalgichomes.com,970-376-8401
Office:compass - denver
MLS#:7670542
Source:ML
Price summary
- Price:$415,000
- Price per sq. ft.:$284.64
- Monthly HOA dues:$245
About this home
If you are looking for a RECENTLY REMODELED townhome that feels like new and lives like a single family home- with a private yard IDEAL FOR PETS, and ALL 3 BEDROOMS ON ONE FLOOR- you found it! This inviting 3-bedroom, 2.5-bath residence offers 1,458 sq ft of thoughtfully designed living space, blending modern comforts with an open floorplan. The main level features a spacious living room with high ceilings. OPEN FLOORPLAN connects the formal dining room with a spacious eat-in kitchen—a true centerpiece and a perfect gathering place: entertain in style or have a dinner at home. You'll also enjoy pantry, sizeable island with bar seating, stainless steel appliances, oversized sink, and custom water purifying system. Large sliding doors invite you out to the PATIO AND PRIVATE BACKYARD, creating a perfect flow for an indoor-outdoor living. Sip your morning coffee here or play with your furry friend...this space is designed to be your own personal oasis! Stylish powder room with an elegant pedestal sink completes the main floor. FULL SIZE LAUNDRY ROOM with 2023 washer/dryer set included. Upstairs, all 3 bedrooms provide a quiet retreat. The primary suite feels luxurious and serene, tucked away on the east side and featuring elegant French doors, a walk-in closet, vaulted ceilings, and an ensuite bath with a soaking tub. West-facing 2nd and 3rd bedrooms offer sizeable closets and ceiling fans. A full bathroom with a tub finishes the space. ABUNDANT STORAGE awaits: kitchen pantry, laundry room, a large storage room under the stairs, and a sizeable PRIVATE SHED in the backyard. Assigned parking out front for 2 vehicles with plenty guest parking around. Great & well-maintained community includes landscaped grounds, walking trails, a playground, and a large COMMUNITY POOL. All buildings are freshly painted, with roof and south-facing windows replaced by the HOA less than a year ago. HOA is only $245/mo.
Contact an agent
Home facts
- Year built:2006
- Listing ID #:7670542
Rooms and interior
- Bedrooms:3
- Total bathrooms:3
- Full bathrooms:2
- Half bathrooms:1
- Living area:1,458 sq. ft.
Heating and cooling
- Cooling:Central Air
- Heating:Forced Air, Natural Gas
Structure and exterior
- Roof:Composition
- Year built:2006
- Building area:1,458 sq. ft.
- Lot area:0.05 Acres
Schools
- High school:Riverdale Ridge
- Middle school:Roger Quist
- Elementary school:West Ridge
Utilities
- Water:Public
- Sewer:Public Sewer
Finances and disclosures
- Price:$415,000
- Price per sq. ft.:$284.64
- Tax amount:$2,434 (2024)
New listings near 12771 Jasmine Court
- Coming Soon
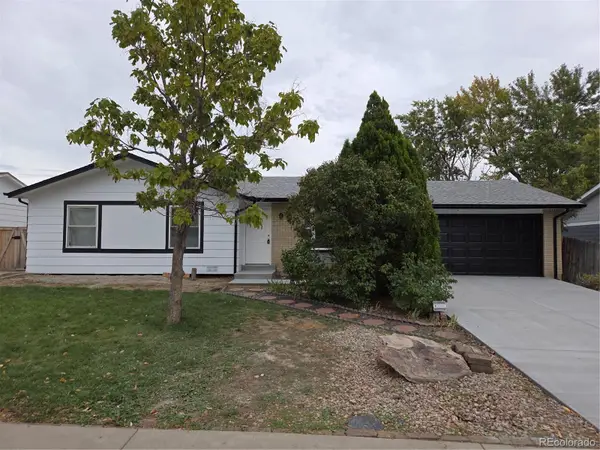 $489,900Coming Soon3 beds 2 baths
$489,900Coming Soon3 beds 2 baths9860 Gilpin Street, Thornton, CO 80229
MLS# 2337730Listed by: SUCCESS REALTY EXPERTS, LLC - Coming Soon
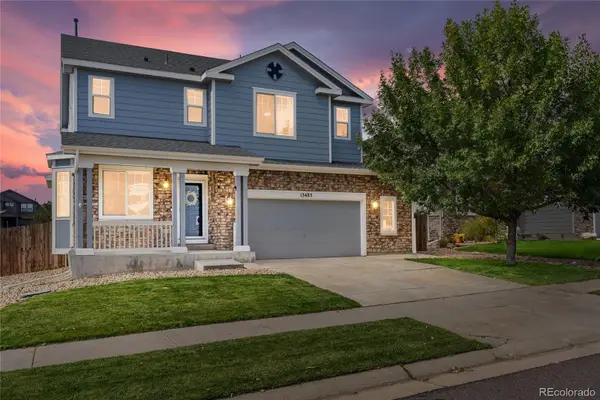 $640,000Coming Soon3 beds 3 baths
$640,000Coming Soon3 beds 3 baths13485 Trenton Street, Thornton, CO 80602
MLS# 9306657Listed by: COLDWELL BANKER REALTY 56 - Coming SoonOpen Sun, 11am to 2pm
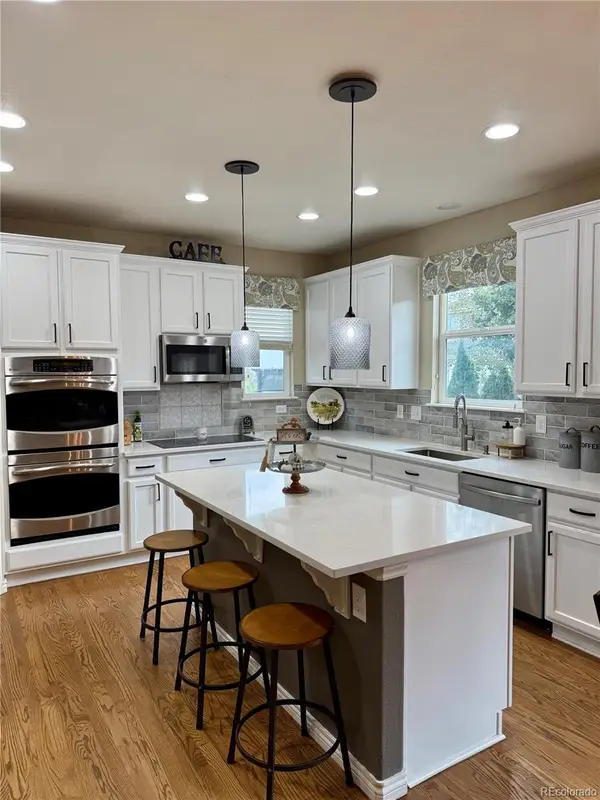 $650,000Coming Soon4 beds 3 baths
$650,000Coming Soon4 beds 3 baths6362 E 133rd Avenue, Thornton, CO 80602
MLS# 8095139Listed by: COLDWELL BANKER REALTY 56 - New
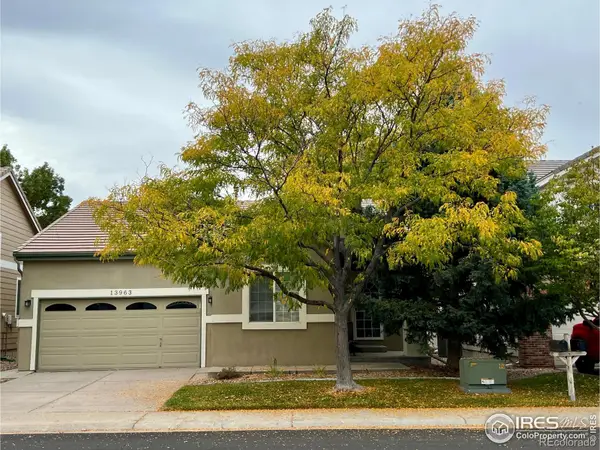 $470,000Active3 beds 2 baths1,325 sq. ft.
$470,000Active3 beds 2 baths1,325 sq. ft.13963 Cook Street, Thornton, CO 80602
MLS# IR1045579Listed by: NORTHWEST REAL ESTATE - New
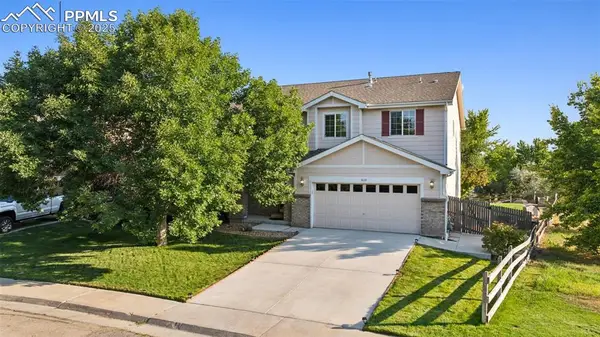 $585,000Active4 beds 3 baths3,698 sq. ft.
$585,000Active4 beds 3 baths3,698 sq. ft.3634 E 94th Drive, Thornton, CO 80229
MLS# 5661443Listed by: ENGEL & VOELKERS PIKES PEAK - New
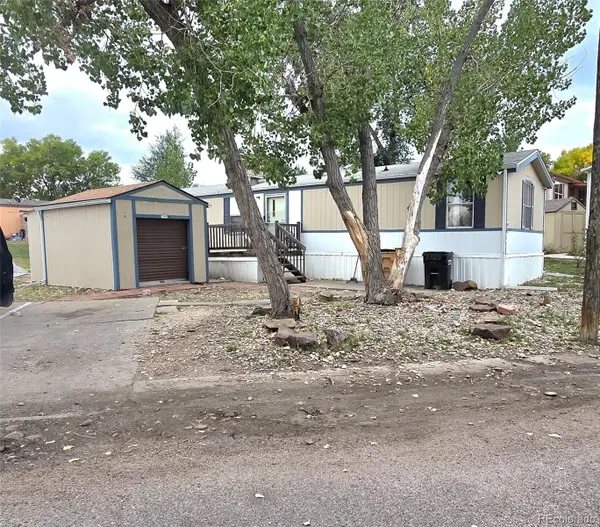 $47,500Active3 beds 2 baths1,152 sq. ft.
$47,500Active3 beds 2 baths1,152 sq. ft.10201 Riverdale Road, Thornton, CO 80229
MLS# 3232254Listed by: JPAR MODERN REAL ESTATE - Coming Soon
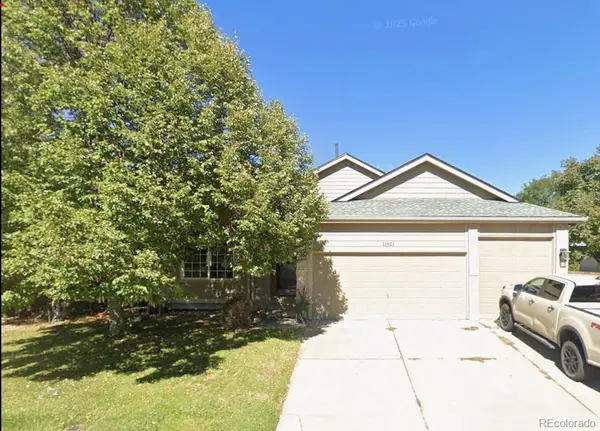 $575,000Coming Soon4 beds 2 baths
$575,000Coming Soon4 beds 2 baths11921 Kearney Circle, Thornton, CO 80233
MLS# 8308285Listed by: NAVIGATE REALTY - New
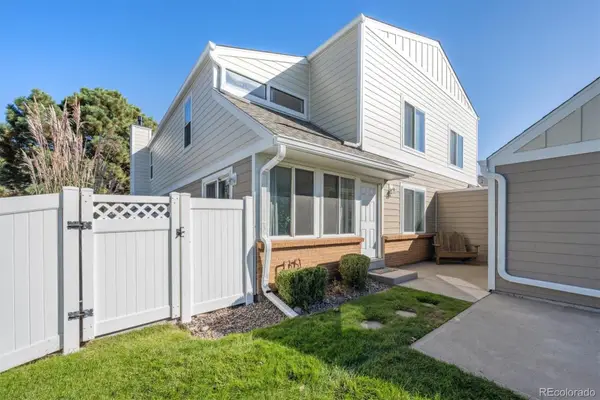 $355,000Active2 beds 2 baths1,178 sq. ft.
$355,000Active2 beds 2 baths1,178 sq. ft.11928 Monroe Street, Thornton, CO 80233
MLS# 3839161Listed by: GOLD COMPASS REAL ESTATE, LLC - New
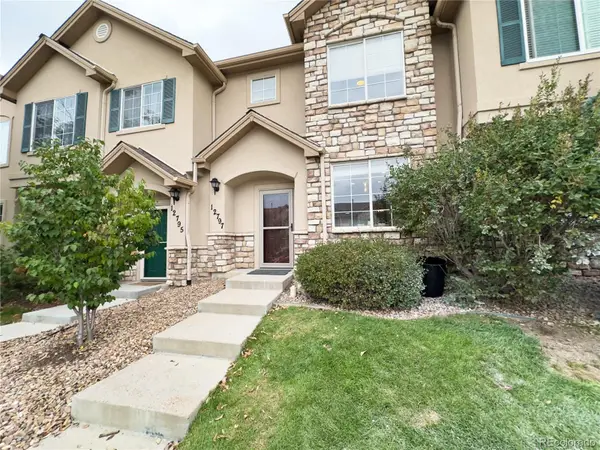 $399,000Active2 beds 3 baths1,446 sq. ft.
$399,000Active2 beds 3 baths1,446 sq. ft.12797 Ivy Street, Thornton, CO 80602
MLS# 8241688Listed by: HOME SAVINGS REALTY
