11961 Bellaire Street #A, Thornton, CO 80233
Local realty services provided by:RONIN Real Estate Professionals ERA Powered
11961 Bellaire Street #A,Thornton, CO 80233
$265,000
- 2 Beds
- 2 Baths
- 951 sq. ft.
- Condominium
- Active
Listed by:deanna gamboadeannagamboa@gmail.com,720-422-9320
Office:berkshire hathaway homeservices colorado real estate, llc. - brighton
MLS#:2213062
Source:ML
Price summary
- Price:$265,000
- Price per sq. ft.:$278.65
- Monthly HOA dues:$338
About this home
PRICE AND LOCATION! Discover an incredible opportunity with this 2-bedroom, 2-bathroom condo offering 951 square feet of living space in a convenient Thornton location. Priced at just $265,000, this home is perfect for buyers looking for themselves or for rental income. The open layout provides comfortable living and dining areas, and the living room fireplace adds comfort for these cool Colorado evenings. 2 bathrooms provide added convenience, making this home ideal for roommates, small families, or anyone wanting a functional layout. While the condo is ready for some updating, it’s a solid investment with endless potential. Enjoy the ease of condo living with low HOA fees that cover trash, insurance and water. Nestled in a family friendly neighborhood with a neighborhood pool, parks, and trails. This home is also in a great location close to shopping, dining, and commuter routes. This home is also on the main level with no stairs making it easily assessable for a wheelchair or someone needing main level living accommodations. Whether you’re a first-time buyer or an investor seeking a value-driven property, this is an excellent chance to own in Thornton at an affordable price point.
Contact an agent
Home facts
- Year built:1982
- Listing ID #:2213062
Rooms and interior
- Bedrooms:2
- Total bathrooms:2
- Full bathrooms:1
- Living area:951 sq. ft.
Heating and cooling
- Cooling:Central Air
- Heating:Forced Air
Structure and exterior
- Roof:Composition
- Year built:1982
- Building area:951 sq. ft.
- Lot area:0.01 Acres
Schools
- High school:Mountain Range
- Middle school:Shadow Ridge
- Elementary school:Cherry Drive
Utilities
- Water:Public
- Sewer:Public Sewer
Finances and disclosures
- Price:$265,000
- Price per sq. ft.:$278.65
- Tax amount:$1,085 (2024)
New listings near 11961 Bellaire Street #A
- New
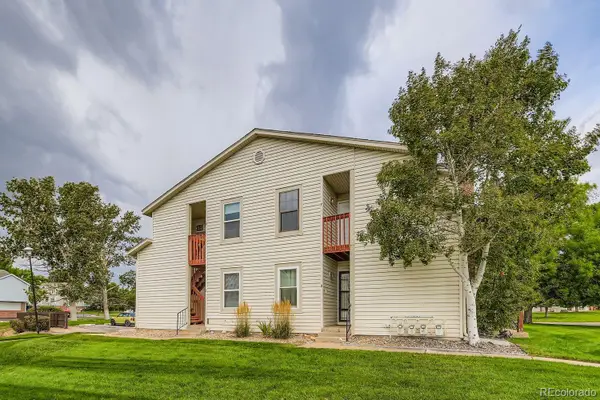 $269,000Active2 beds 2 baths942 sq. ft.
$269,000Active2 beds 2 baths942 sq. ft.11922 Bellaire Street #F, Thornton, CO 80233
MLS# 3294567Listed by: COLORADO HOME REALTY - New
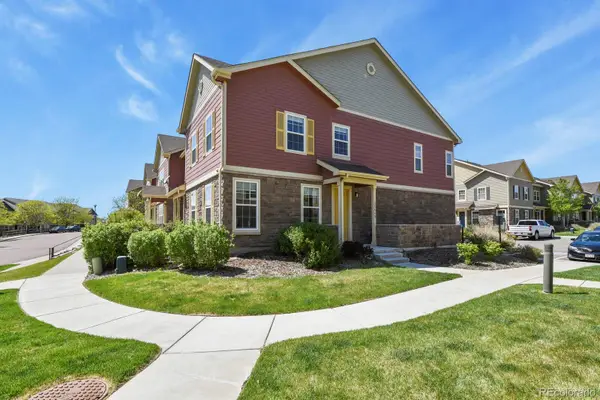 $440,000Active3 beds 3 baths1,674 sq. ft.
$440,000Active3 beds 3 baths1,674 sq. ft.12754 Leyden Street #E, Thornton, CO 80602
MLS# 9271157Listed by: HOMESMART - New
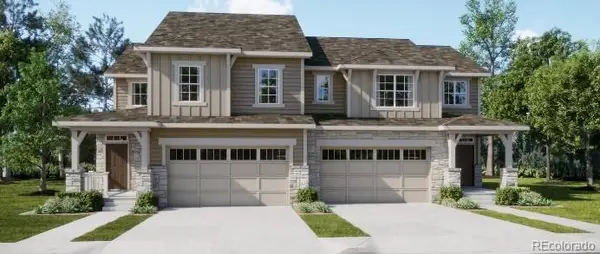 $593,350Active3 beds 3 baths2,978 sq. ft.
$593,350Active3 beds 3 baths2,978 sq. ft.6840 Juniper Drive, Thornton, CO 80602
MLS# 1521115Listed by: COLDWELL BANKER REALTY 56 - New
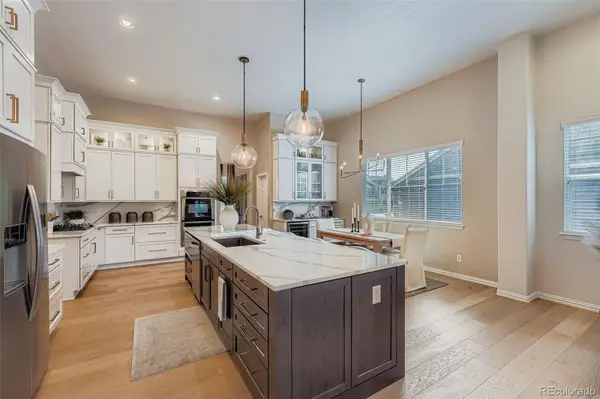 $839,900Active3 beds 3 baths4,980 sq. ft.
$839,900Active3 beds 3 baths4,980 sq. ft.6345 E 135th Avenue, Thornton, CO 80602
MLS# 9542737Listed by: SELLSTATE ACE PROPERTIES - New
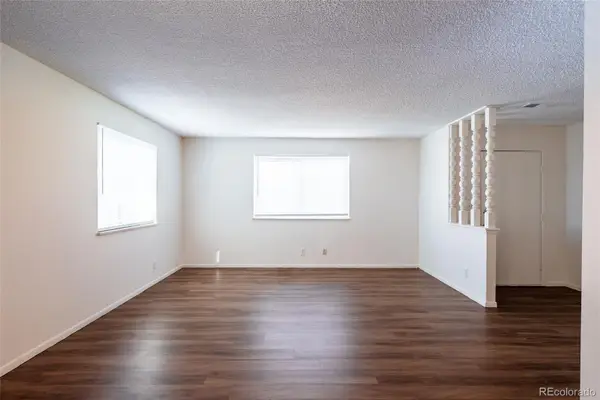 $344,000Active3 beds 2 baths1,240 sq. ft.
$344,000Active3 beds 2 baths1,240 sq. ft.9963 Lane Street, Thornton, CO 80260
MLS# 9795736Listed by: WEST AND MAIN HOMES INC - New
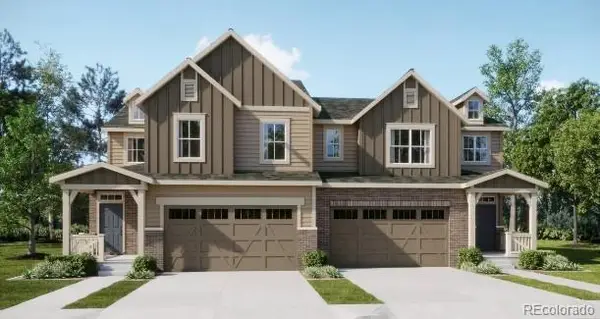 $530,550Active3 beds 3 baths2,460 sq. ft.
$530,550Active3 beds 3 baths2,460 sq. ft.6780 Juniper Drive, Thornton, CO 80602
MLS# 2095143Listed by: COLDWELL BANKER REALTY 56 - New
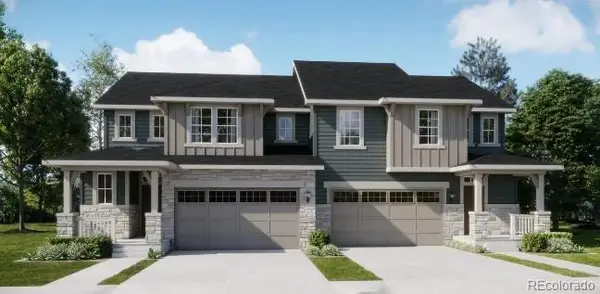 $573,350Active3 beds 3 baths2,779 sq. ft.
$573,350Active3 beds 3 baths2,779 sq. ft.6760 Juniper Drive, Thornton, CO 80602
MLS# 4216769Listed by: COLDWELL BANKER REALTY 56 - New
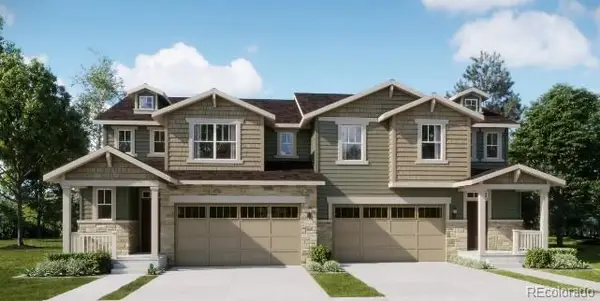 $550,150Active3 beds 3 baths1,825 sq. ft.
$550,150Active3 beds 3 baths1,825 sq. ft.6771 Arbor Boulevard E, Thornton, CO 80602
MLS# 8734545Listed by: COLDWELL BANKER REALTY 56 - New
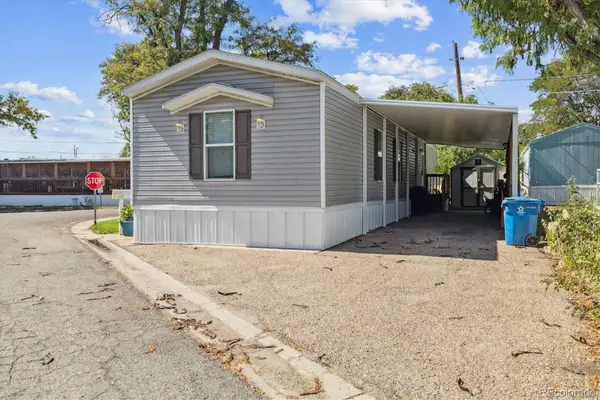 $64,900Active3 beds 2 baths960 sq. ft.
$64,900Active3 beds 2 baths960 sq. ft.3600 E 88th Avenue, Thornton, CO 80229
MLS# 1997829Listed by: METRO 21 REAL ESTATE GROUP
