15295 Milwaukee Street, Thornton, CO 80602
Local realty services provided by:LUX Real Estate Company ERA Powered
15295 Milwaukee Street,Thornton, CO 80602
$614,900
- 4 Beds
- 3 Baths
- 2,590 sq. ft.
- Single family
- Active
Listed by:kris cerettokris@thecerettogroup.com,720-939-0558
Office:coldwell banker realty 56
MLS#:9291611
Source:ML
Price summary
- Price:$614,900
- Price per sq. ft.:$237.41
- Monthly HOA dues:$100
About this home
**Eligible for 3.75 FHA 5/1 ARM or 3.99% fixed rate on eligible clearance homes when using builder’s preferred lender – terms and conditions apply – ask for details****Contact us today about our Special Financing - terms and conditions apply**Gorgeous 2-story built with your needs in mind! The main level boasts an open layout with a chefs style kitchen, large eat in island that overlooks the nook and great room. There's a main level bedroom and a guest full bathroom! Upstairs has your owners' suite with en-suite bathroom, large loft, 2 guest bedrooms with walk in closets and a guest bathroom. This Home is 100% Electric!! The community features a fantastic location near urban amenities and ample outdoor recreation. Residents can easily shop at the Denver Premium Outlets or Orchard Town Center before venturing outdoors to explore paths at the Thornton Trail Winds Park and Open Space complex. Estimated completion is August 2025.
Contact an agent
Home facts
- Year built:2024
- Listing ID #:9291611
Rooms and interior
- Bedrooms:4
- Total bathrooms:3
- Full bathrooms:2
- Living area:2,590 sq. ft.
Heating and cooling
- Cooling:Central Air
- Heating:Electric
Structure and exterior
- Roof:Composition
- Year built:2024
- Building area:2,590 sq. ft.
- Lot area:0.15 Acres
Schools
- High school:Mountain Range
- Middle school:Rocky Top
- Elementary school:Silver Creek
Utilities
- Sewer:Public Sewer
Finances and disclosures
- Price:$614,900
- Price per sq. ft.:$237.41
- Tax amount:$6,978 (2024)
New listings near 15295 Milwaukee Street
- New
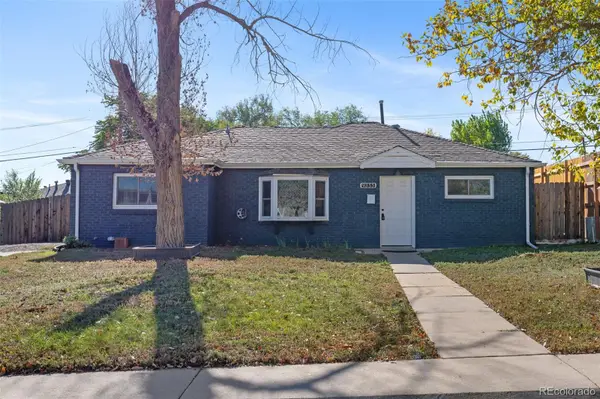 $425,000Active3 beds 2 baths1,176 sq. ft.
$425,000Active3 beds 2 baths1,176 sq. ft.9355 Lilly Court, Thornton, CO 80229
MLS# 5754209Listed by: MEGASTAR REALTY - Coming Soon
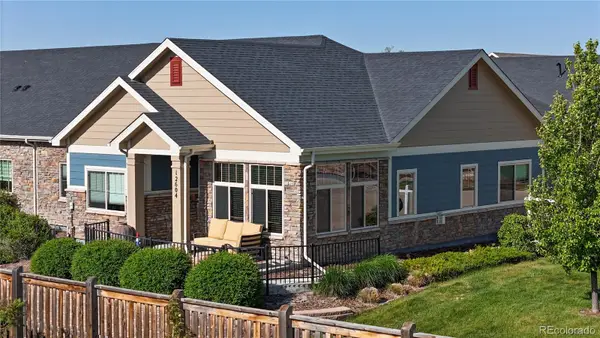 $519,900Coming Soon2 beds 2 baths
$519,900Coming Soon2 beds 2 baths12604 Madison Way, Thornton, CO 80241
MLS# 6749225Listed by: BONNIE S. DAVIS REAL ESTATE - New
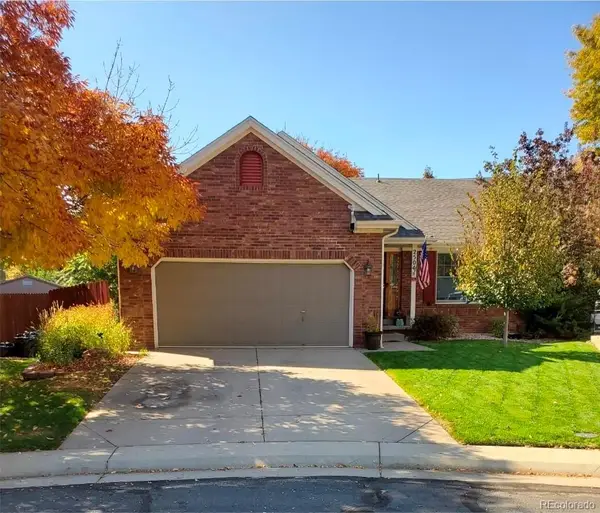 $505,720Active3 beds 2 baths2,752 sq. ft.
$505,720Active3 beds 2 baths2,752 sq. ft.2504 E 125th Place, Thornton, CO 80241
MLS# 5283878Listed by: KELLER WILLIAMS ADVANTAGE REALTY LLC - New
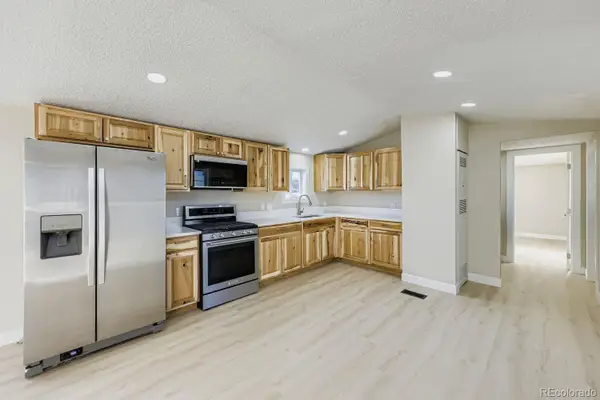 $50,000Active2 beds 2 baths924 sq. ft.
$50,000Active2 beds 2 baths924 sq. ft.4211 E 100 Avenue, Thornton, CO 80229
MLS# 7829197Listed by: KELLER WILLIAMS REALTY DOWNTOWN LLC - New
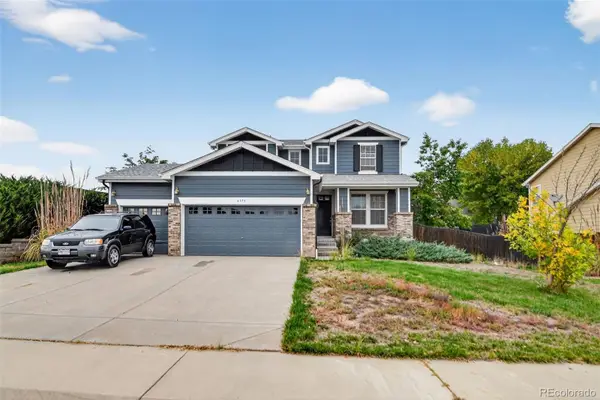 $525,000Active3 beds 3 baths2,942 sq. ft.
$525,000Active3 beds 3 baths2,942 sq. ft.6375 E 139th Avenue, Thornton, CO 80602
MLS# 9268192Listed by: TRELORA REALTY, INC. - Coming Soon
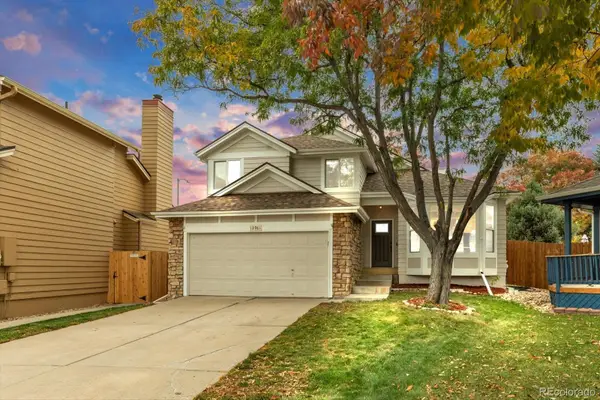 $589,000Coming Soon4 beds 4 baths
$589,000Coming Soon4 beds 4 baths12981 Ash Street, Thornton, CO 80241
MLS# 1903648Listed by: BROKERS GUILD HOMES - Open Sat, 12:30 to 2:30pmNew
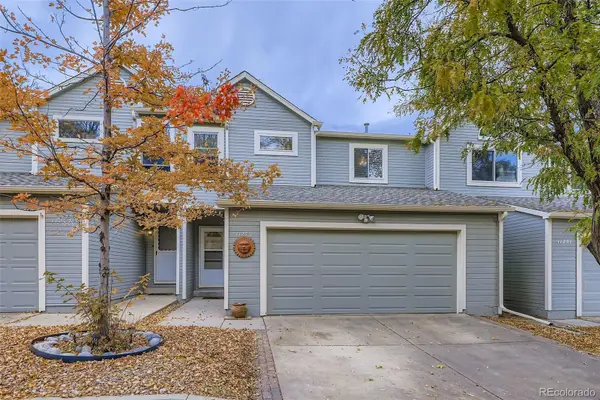 $425,000Active4 beds 3 baths1,826 sq. ft.
$425,000Active4 beds 3 baths1,826 sq. ft.11279 Holly Street, Thornton, CO 80233
MLS# 1933722Listed by: THRIVE REAL ESTATE GROUP - New
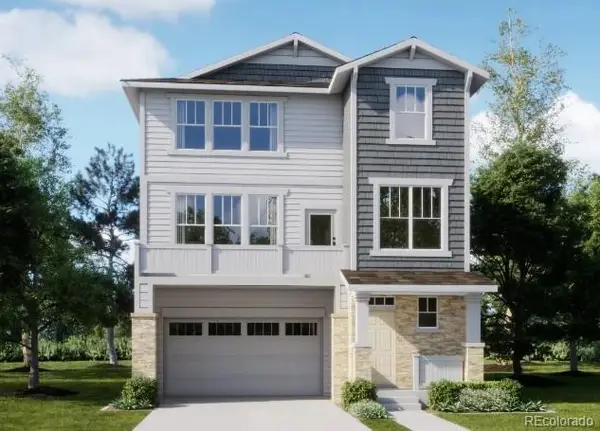 $599,900Active4 beds 4 baths2,166 sq. ft.
$599,900Active4 beds 4 baths2,166 sq. ft.6786 E 149th Avenue, Thornton, CO 80602
MLS# 3141470Listed by: COLDWELL BANKER REALTY 56 - Coming Soon
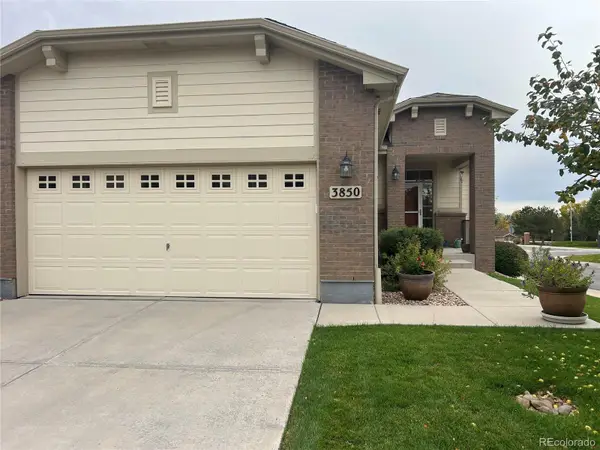 $479,900Coming Soon3 beds 3 baths
$479,900Coming Soon3 beds 3 baths3850 E 128th Way, Thornton, CO 80241
MLS# 8864025Listed by: REAL BROKER, LLC DBA REAL - New
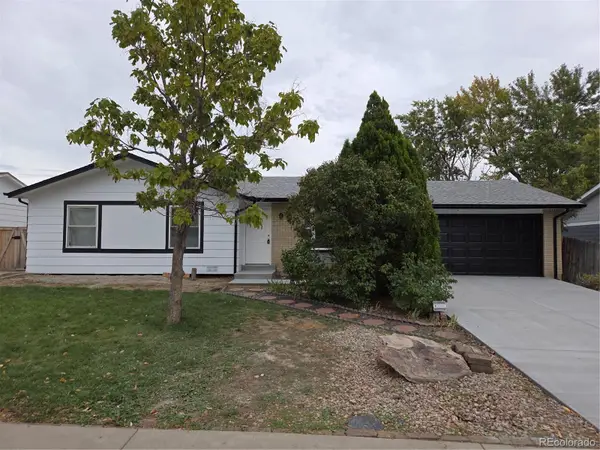 $489,900Active3 beds 2 baths1,088 sq. ft.
$489,900Active3 beds 2 baths1,088 sq. ft.9860 Gilpin Street, Thornton, CO 80229
MLS# 2337730Listed by: SUCCESS REALTY EXPERTS, LLC
