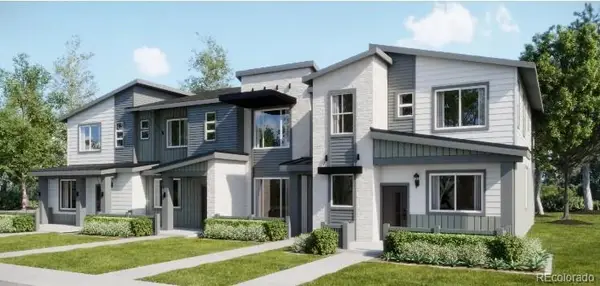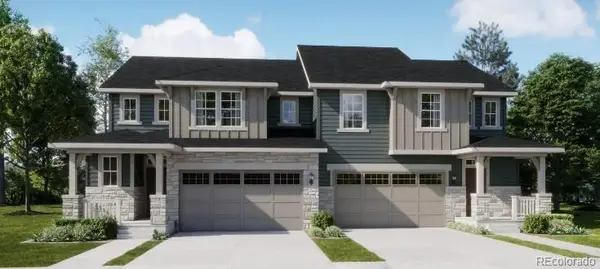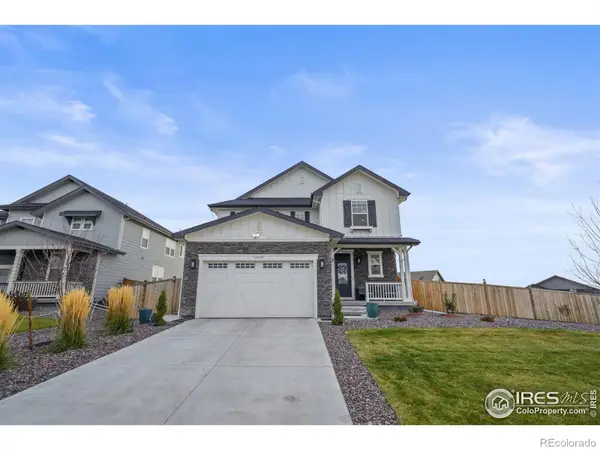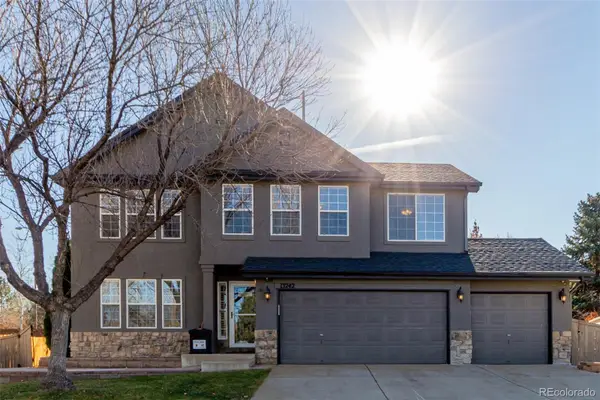16317 Elizabeth Street, Thornton, CO 80602
Local realty services provided by:LUX Real Estate Company ERA Powered
16317 Elizabeth Street,Thornton, CO 80602
$759,000
- 4 Beds
- 4 Baths
- 4,009 sq. ft.
- Single family
- Active
Listed by: erick ibarraerick@guidere.com,720-227-3088
Office: guide real estate
MLS#:5422339
Source:ML
Price summary
- Price:$759,000
- Price per sq. ft.:$189.32
- Monthly HOA dues:$47
About this home
Welcome to a home that truly has it all — style, space, and a location that makes everyday living a breeze. Nestled in the sought-after Orchard Farms community, this beautifully upgraded two-story blends modern comfort with unbeatable convenience.
Inside, a bright, open floor plan awaits. The kitchen steals the show with granite countertops, a massive island, and endless cabinet space — the perfect hub for memorable mornings and evenings. The seamless flow into the dining and living areas makes entertaining effortless, with a main level office and full bathroom, while upstairs will provide four spacious bedrooms, three full baths, and a luxurious primary suite with a spa-inspired bathroom.
The finished basement is a rare find — featuring an insulated ceiling, custom shelving, and even a bonus room. Whether it’s movie marathons, game nights, or a quiet home office, this space flexes to fit your lifestyle.
Step outside to a covered patio overlooking a large, landscaped backyard — just imagine summer barbecues, cool Colorado evenings, or a friendly game of catch. And with a rare 4-car tandem garage, there’s no shortage of space for cars, toys, or storage.
Orchard Farms is more than just a neighborhood — with HOA-hosted seasonal events and gatherings, it’s a community that brings neighbors and memories together.
The location seals the deal. Minutes from I-25, E-470, and Highway 7, commuting is a breeze. Costco, Topgolf, Denver Premium Outlets, Orchard Town Center, and countless dining and shopping options are just around the corner, while parks, trails, and open spaces keep you connected to the outdoors.
This home isn’t just a place to live — it’s a place to thrive. Welcome to 16317 Elizabeth St. Schedule your showing today! Washer, dryer, and furniture are negotiable.
Contact an agent
Home facts
- Year built:2019
- Listing ID #:5422339
Rooms and interior
- Bedrooms:4
- Total bathrooms:4
- Full bathrooms:4
- Living area:4,009 sq. ft.
Heating and cooling
- Cooling:Central Air
- Heating:Forced Air, Natural Gas
Structure and exterior
- Roof:Composition
- Year built:2019
- Building area:4,009 sq. ft.
- Lot area:0.22 Acres
Schools
- High school:Brighton
- Middle school:Roger Quist
- Elementary school:West Ridge
Utilities
- Water:Public
- Sewer:Public Sewer
Finances and disclosures
- Price:$759,000
- Price per sq. ft.:$189.32
- Tax amount:$7,321 (2024)
New listings near 16317 Elizabeth Street
- New
 $155,250Active1 beds 1 baths560 sq. ft.
$155,250Active1 beds 1 baths560 sq. ft.8701 Huron Street #6-106, Thornton, CO 80260
MLS# 6896981Listed by: KEY REAL ESTATE GROUP LLC - Coming Soon
 $330,000Coming Soon2 beds 2 baths
$330,000Coming Soon2 beds 2 baths12778 Jasmine Street #E, Thornton, CO 80602
MLS# 1751030Listed by: ORCHARD BROKERAGE LLC - New
 $485,400Active3 beds 3 baths1,529 sq. ft.
$485,400Active3 beds 3 baths1,529 sq. ft.6778 E 149th Avenue #1, Thornton, CO 80602
MLS# 7575828Listed by: COLDWELL BANKER REALTY 56 - New
 $561,850Active3 beds 3 baths1,825 sq. ft.
$561,850Active3 beds 3 baths1,825 sq. ft.6879 Juniper Drive, Thornton, CO 80602
MLS# 7761871Listed by: COLDWELL BANKER REALTY 56 - New
 $52,500Active3 beds 2 baths1,216 sq. ft.
$52,500Active3 beds 2 baths1,216 sq. ft.10201 Riverdale Road, Thornton, CO 80229
MLS# 7646337Listed by: JPAR MODERN REAL ESTATE - Open Sat, 12 to 3pmNew
 $450,000Active3 beds 2 baths1,320 sq. ft.
$450,000Active3 beds 2 baths1,320 sq. ft.10899 Grange Creek Drive, Thornton, CO 80233
MLS# 1582292Listed by: LIV SOTHEBY'S INTERNATIONAL REALTY - New
 $574,900Active4 beds 3 baths1,764 sq. ft.
$574,900Active4 beds 3 baths1,764 sq. ft.9984 Travis Street, Thornton, CO 80229
MLS# 3828131Listed by: GREAT WAY RE EXCLUSIVE PROPERTIES - New
 $855,000Active3 beds 3 baths3,276 sq. ft.
$855,000Active3 beds 3 baths3,276 sq. ft.15372 Jersey Court, Thornton, CO 80602
MLS# IR1047373Listed by: TURN KEY HOMES - New
 $535,000Active3 beds 4 baths1,982 sq. ft.
$535,000Active3 beds 4 baths1,982 sq. ft.9933 Harris Street, Denver, CO 80229
MLS# 4510300Listed by: ORCHARD BROKERAGE LLC - Open Sat, 11am to 2pmNew
 $680,000Active4 beds 4 baths3,061 sq. ft.
$680,000Active4 beds 4 baths3,061 sq. ft.13242 Pearl Circle, Thornton, CO 80241
MLS# 1534764Listed by: CENTURY 21 DREAM HOME
