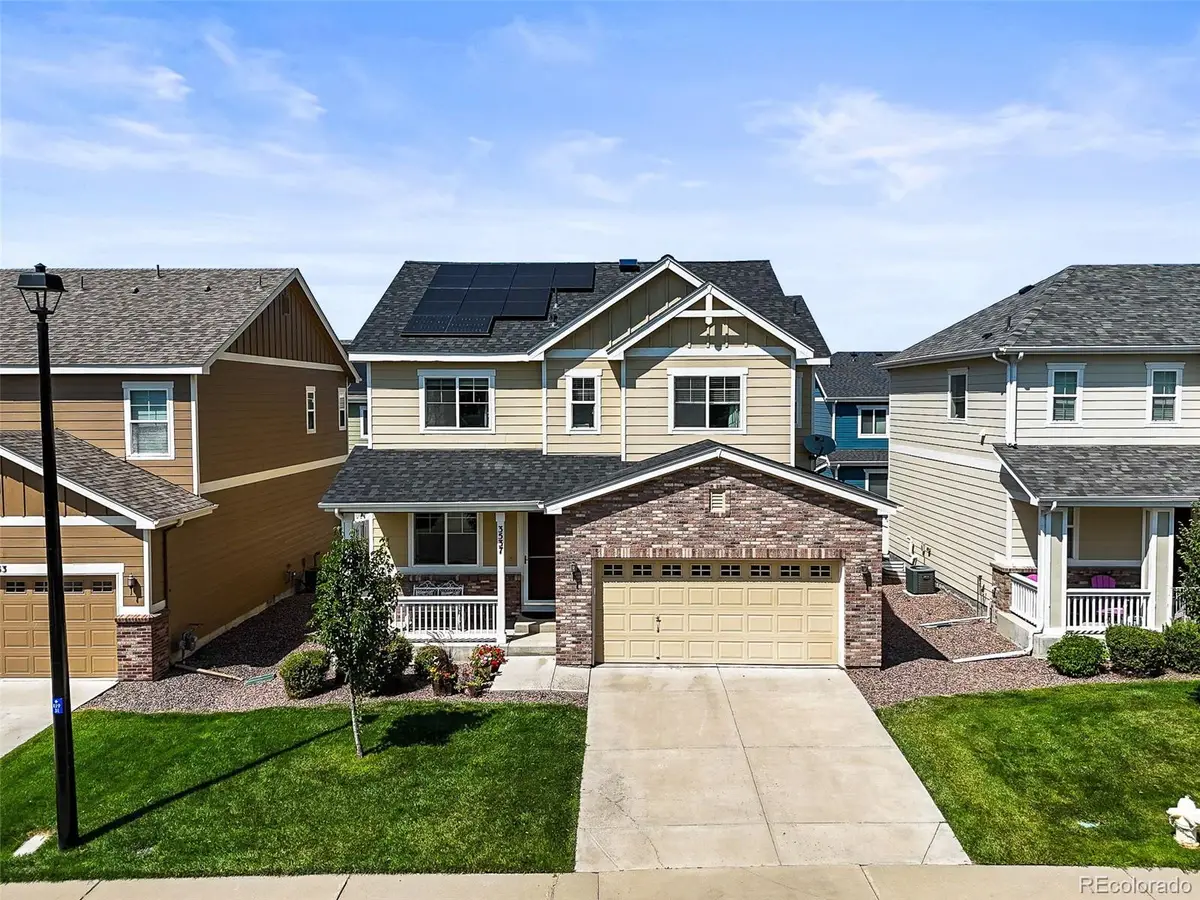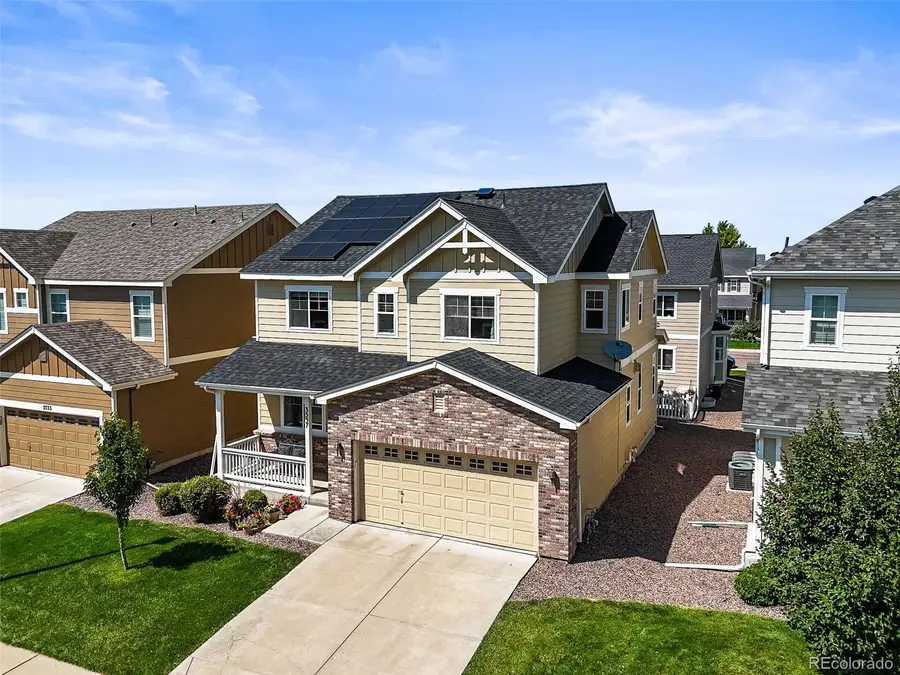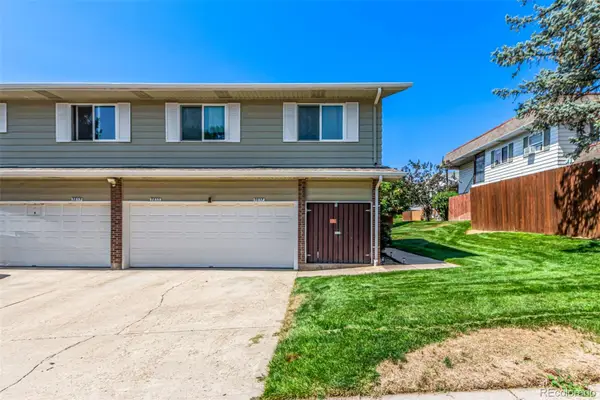3537 E 140th Drive, Thornton, CO 80602
Local realty services provided by:ERA New Age



Listed by:scott nordbyscott@bhhscore.com,303-289-7009
Office:berkshire hathaway homeservices colorado real estate, llc. - brighton
MLS#:7409866
Source:ML
Price summary
- Price:$500,000
- Price per sq. ft.:$165.78
- Monthly HOA dues:$50
About this home
Introducing 3537 E 140th Drive—a meticulously maintained patio home delivering smart design, efficient systems, and turn-key ease in the heart of Thornton. Inside, you’ll find 3 bedrooms, 2.5 baths, a flexible loft, and a dedicated office/den, giving you room to work, relax, and host. The 2,091 sq ft layout is bright and practical, with easy flow between living, dining, and kitchen spaces so everyone stays connected.
The kitchen is the hub of the home with generous countertop space and storage that keeps everything tidy. Just off the main level, the xeriscaped backyard offers an easy-care retreat. Spend weekends enjoying the space instead of maintaining it. Out front, the HOA covers front yard maintenance and snow removal, so your curb appeal stays sharp year-round without lifting a shovel.
Upstairs, the loft is ready for movie nights, a fitness zone, or a quiet reading corner. The office/den supports focus time when you need it. Three comfortable bedrooms include a calm primary suite with its own bath and ample closet space. Need more storage or future expansion? The 925 sq ft unfinished basement is a blank canvas—ideal for a home gym, workshop, or a future bedroom and bath (buyer to verify measurements).
Practical upgrades add confidence: a newer roof, solar panels, and a newer water heater help keep the home running smoothly while supporting energy-conscious living. The location keeps your routine simple—minutes to grocery stores, quick access to I-25, and under 10 minutes to the Premium Outlets for shopping, dining, and more.
If you want a home that’s well cared for, flexible, and easy to maintain, this one checks the boxes. Come see how the spaces fit your life—from the sunny main level to the wide-open basement. Schedule your showing today and imagine how effortless living can feel!
Contact an agent
Home facts
- Year built:2013
- Listing Id #:7409866
Rooms and interior
- Bedrooms:3
- Total bathrooms:3
- Full bathrooms:2
- Half bathrooms:1
- Living area:3,016 sq. ft.
Heating and cooling
- Cooling:Central Air
- Heating:Forced Air
Structure and exterior
- Roof:Composition
- Year built:2013
- Building area:3,016 sq. ft.
- Lot area:0.08 Acres
Schools
- High school:Horizon
- Middle school:Rocky Top
- Elementary school:Prairie Hills
Utilities
- Sewer:Public Sewer
Finances and disclosures
- Price:$500,000
- Price per sq. ft.:$165.78
- Tax amount:$3,895 (2024)
New listings near 3537 E 140th Drive
- New
 $275,000Active2 beds 2 baths1,161 sq. ft.
$275,000Active2 beds 2 baths1,161 sq. ft.9857 Orangewood Drive, Thornton, CO 80260
MLS# 8704819Listed by: KELLER WILLIAMS PREFERRED REALTY - New
 $219,000Active3 beds 1 baths859 sq. ft.
$219,000Active3 beds 1 baths859 sq. ft.707 W 96th Avenue #31, Thornton, CO 80260
MLS# 9176746Listed by: YOU 1ST REALTY - Open Sat, 12 to 2pmNew
 $715,000Active4 beds 4 baths3,864 sq. ft.
$715,000Active4 beds 4 baths3,864 sq. ft.2450 E 160th Place, Thornton, CO 80602
MLS# 7002188Listed by: REDFIN CORPORATION - Open Sat, 12am to 3pmNew
 $668,000Active4 beds 4 baths3,172 sq. ft.
$668,000Active4 beds 4 baths3,172 sq. ft.3680 E 100th Court, Thornton, CO 80229
MLS# 2020118Listed by: 8Z REAL ESTATE - New
 $615,000Active3 beds 3 baths3,332 sq. ft.
$615,000Active3 beds 3 baths3,332 sq. ft.14049 Garfield Street, Thornton, CO 80602
MLS# 7694929Listed by: ENGEL & VOELKERS CASTLE PINES - New
 $400,000Active2 beds 1 baths1,002 sq. ft.
$400,000Active2 beds 1 baths1,002 sq. ft.1880 Ruth Drive, Thornton, CO 80229
MLS# 8312563Listed by: EXP REALTY, LLC - New
 $429,900Active2 beds 3 baths1,673 sq. ft.
$429,900Active2 beds 3 baths1,673 sq. ft.6688 E 149th Avenue #4, Thornton, CO 80602
MLS# 2021123Listed by: COLDWELL BANKER REALTY 56 - Open Sat, 11am to 1pmNew
 $750,000Active6 beds 4 baths4,068 sq. ft.
$750,000Active6 beds 4 baths4,068 sq. ft.2953 E 135th Way, Thornton, CO 80241
MLS# 5968412Listed by: NAVIGATE REALTY - New
 $489,900Active4 beds 3 baths2,214 sq. ft.
$489,900Active4 beds 3 baths2,214 sq. ft.2261 E 88th Avenue, Denver, CO 80229
MLS# 6351966Listed by: HOMESMART REALTY

