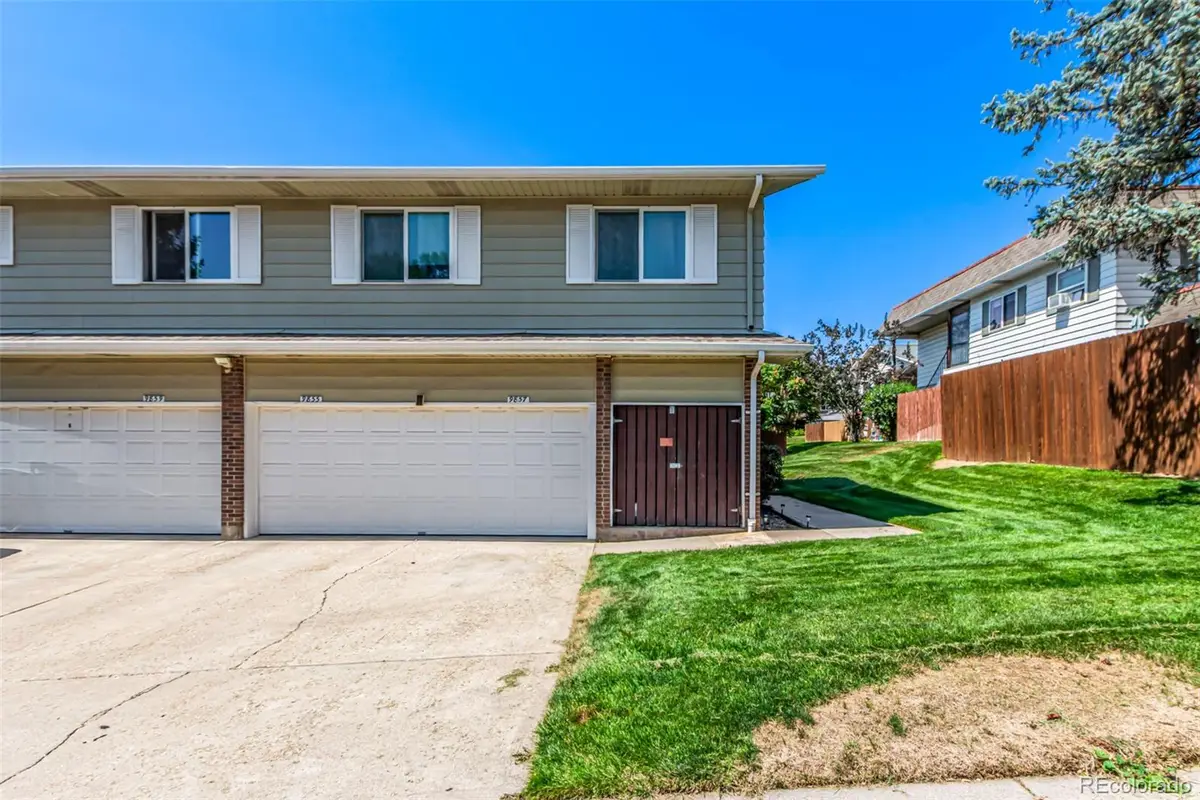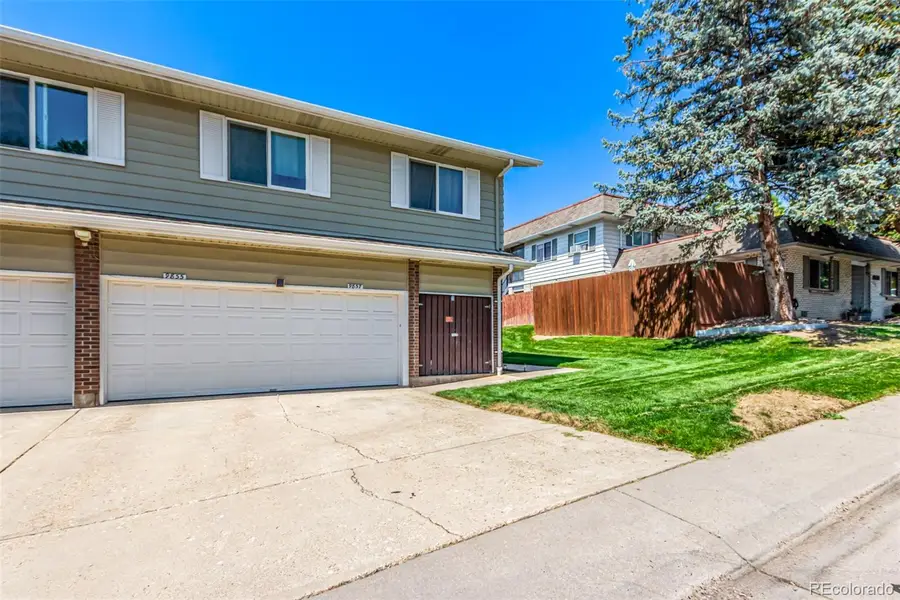9857 Orangewood Drive, Thornton, CO 80260
Local realty services provided by:ERA Teamwork Realty



9857 Orangewood Drive,Thornton, CO 80260
$275,000
- 2 Beds
- 2 Baths
- 1,161 sq. ft.
- Condominium
- Active
Listed by:sean healeyOffers@HealeyGroup.com,303-252-4444
Office:keller williams preferred realty
MLS#:8704819
Source:ML
Price summary
- Price:$275,000
- Price per sq. ft.:$236.86
- Monthly HOA dues:$325
About this home
INVESTOR SPECIAL & FIRST-TIME BUYER OPPORTUNITY! This 2-bedroom townhome in desirable Hillcrest is a diamond in the rough, ready for your creative vision and sweat equity. Located on a peaceful tree-lined street in this well-maintained community, this property offers incredible potential at an affordable price point. This home needs significant TLC throughout, it's a true fixer-upper with tons of potential. Imagine transforming this thoughtfully laid-out space into your dream home! The main level features a generous living area perfect for open-concept living, while the eat-in kitchen awaits your modern touches. Upstairs, two spacious bedrooms and a full bath provide excellent bones for renovation. Natural light flows throughout, and the private patio accessible through sliding doors offers outdoor entertaining possibilities once refreshed. You'll love the attached garage for convenience and storage, plus access to fantastic community amenities including pool, playground, sports courts, and parks. The location provides easy shopping, dining, and I-25 access while maintaining that quiet neighborhood feel. Perfect for handy buyers, investors, or anyone ready to roll up their sleeves and create something special.
Contact an agent
Home facts
- Year built:1973
- Listing Id #:8704819
Rooms and interior
- Bedrooms:2
- Total bathrooms:2
- Full bathrooms:1
- Half bathrooms:1
- Living area:1,161 sq. ft.
Heating and cooling
- Cooling:Air Conditioning-Room
- Heating:Forced Air, Natural Gas
Structure and exterior
- Roof:Composition
- Year built:1973
- Building area:1,161 sq. ft.
- Lot area:0.21 Acres
Schools
- High school:Northglenn
- Middle school:Silver Hills
- Elementary school:Hillcrest
Utilities
- Water:Public
- Sewer:Public Sewer
Finances and disclosures
- Price:$275,000
- Price per sq. ft.:$236.86
- Tax amount:$1,794 (2024)
New listings near 9857 Orangewood Drive
- New
 $500,000Active3 beds 3 baths3,016 sq. ft.
$500,000Active3 beds 3 baths3,016 sq. ft.3537 E 140th Drive, Thornton, CO 80602
MLS# 7409866Listed by: BERKSHIRE HATHAWAY HOMESERVICES COLORADO REAL ESTATE, LLC - BRIGHTON - New
 $219,000Active3 beds 1 baths859 sq. ft.
$219,000Active3 beds 1 baths859 sq. ft.707 W 96th Avenue #31, Thornton, CO 80260
MLS# 9176746Listed by: YOU 1ST REALTY - Open Sat, 12 to 2pmNew
 $715,000Active4 beds 4 baths3,864 sq. ft.
$715,000Active4 beds 4 baths3,864 sq. ft.2450 E 160th Place, Thornton, CO 80602
MLS# 7002188Listed by: REDFIN CORPORATION - Open Sat, 12am to 3pmNew
 $668,000Active4 beds 4 baths3,172 sq. ft.
$668,000Active4 beds 4 baths3,172 sq. ft.3680 E 100th Court, Thornton, CO 80229
MLS# 2020118Listed by: 8Z REAL ESTATE - New
 $615,000Active3 beds 3 baths3,332 sq. ft.
$615,000Active3 beds 3 baths3,332 sq. ft.14049 Garfield Street, Thornton, CO 80602
MLS# 7694929Listed by: ENGEL & VOELKERS CASTLE PINES - New
 $400,000Active2 beds 1 baths1,002 sq. ft.
$400,000Active2 beds 1 baths1,002 sq. ft.1880 Ruth Drive, Thornton, CO 80229
MLS# 8312563Listed by: EXP REALTY, LLC - New
 $429,900Active2 beds 3 baths1,673 sq. ft.
$429,900Active2 beds 3 baths1,673 sq. ft.6688 E 149th Avenue #4, Thornton, CO 80602
MLS# 2021123Listed by: COLDWELL BANKER REALTY 56 - Open Sat, 11am to 1pmNew
 $750,000Active6 beds 4 baths4,068 sq. ft.
$750,000Active6 beds 4 baths4,068 sq. ft.2953 E 135th Way, Thornton, CO 80241
MLS# 5968412Listed by: NAVIGATE REALTY - New
 $489,900Active4 beds 3 baths2,214 sq. ft.
$489,900Active4 beds 3 baths2,214 sq. ft.2261 E 88th Avenue, Denver, CO 80229
MLS# 6351966Listed by: HOMESMART REALTY

