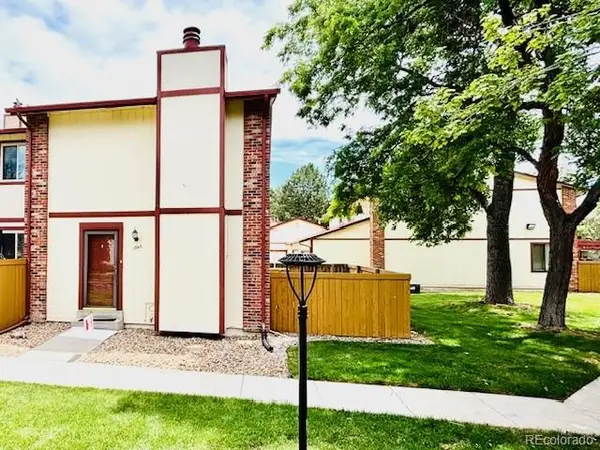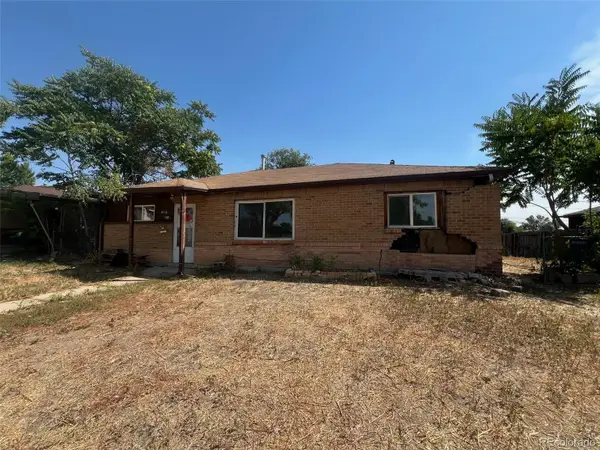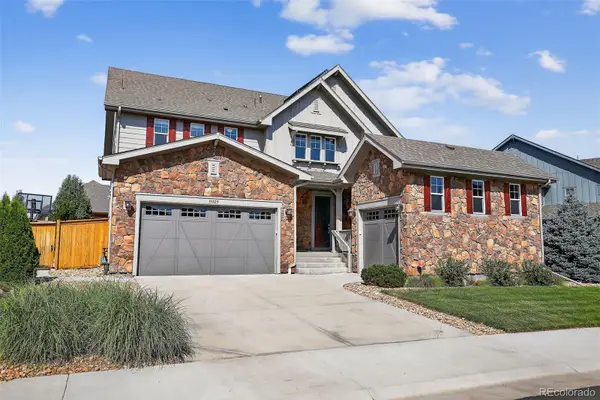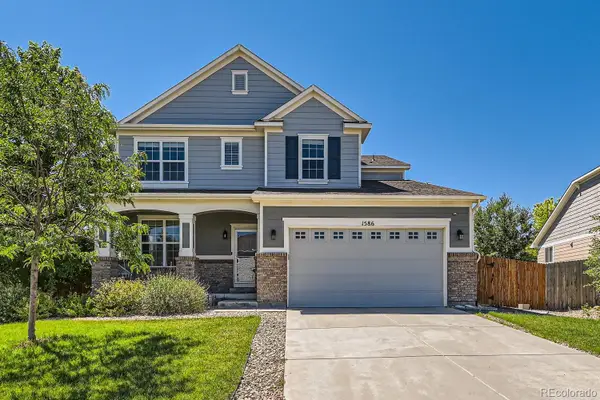4346 E 113th Place, Thornton, CO 80233
Local realty services provided by:ERA Teamwork Realty



4346 E 113th Place,Thornton, CO 80233
$540,000
- 4 Beds
- 3 Baths
- 2,698 sq. ft.
- Single family
- Active
Listed by:miranda silvamirandasilva@yourcastle.com,303-944-1117
Office:your castle realty llc.
MLS#:6604720
Source:ML
Price summary
- Price:$540,000
- Price per sq. ft.:$200.15
About this home
Welcome to this spacious 4-bedroom, 4-bath home in the desirable and convenient Woodglen neighborhood. Offering over 2,500 finished square feet, this property features a functional layout with multiple living areas, a bright kitchen, and generous bedroom spaces. Enjoy Colorado’s seasons in the large backyard with a storage shed—perfect for entertaining, gardening, or play. A two-car garage plus additional RV parking provides plenty of room for vehicles and storage. Stairs and banister are brand new! Located in the Adams 12 Five Star School District, this home offers easy access to parks, trails, shopping, and dining. Just 30 minutes from downtown Denver, Thornton living offers both convenience and comfort in a centrally located neighborhood close to grocery stores, schools, trails, gyms, Carpenter Park, recreation centers, and highways. Enjoy piece of mind with a 2025 roof. Make this home your own with personalized upgrades and design, or simply move right in!
Contact an agent
Home facts
- Year built:1978
- Listing Id #:6604720
Rooms and interior
- Bedrooms:4
- Total bathrooms:3
- Full bathrooms:2
- Living area:2,698 sq. ft.
Heating and cooling
- Cooling:Central Air
- Heating:Forced Air
Structure and exterior
- Roof:Shingle
- Year built:1978
- Building area:2,698 sq. ft.
- Lot area:0.18 Acres
Schools
- High school:Mountain Range
- Middle school:Shadow Ridge
- Elementary school:Cherry Drive
Utilities
- Sewer:Public Sewer
Finances and disclosures
- Price:$540,000
- Price per sq. ft.:$200.15
- Tax amount:$3,524 (2024)
New listings near 4346 E 113th Place
- New
 $94,900Active3 beds 2 baths1,344 sq. ft.
$94,900Active3 beds 2 baths1,344 sq. ft.2100 W 100th Avenue, Thornton, CO 80260
MLS# 2382904Listed by: METRO 21 REAL ESTATE GROUP - New
 $250,000Active2 beds 1 baths792 sq. ft.
$250,000Active2 beds 1 baths792 sq. ft.8853 Colorado Boulevard #302, Thornton, CO 80229
MLS# 6033784Listed by: COLDWELL BANKER REALTY 24 - New
 $350,000Active3 beds 2 baths1,626 sq. ft.
$350,000Active3 beds 2 baths1,626 sq. ft.1945 W 102nd Avenue, Thornton, CO 80260
MLS# 9547444Listed by: COLORADO REAL ESTATE ASSOCIATES LLC - New
 $250,000Active3 beds 2 baths1,176 sq. ft.
$250,000Active3 beds 2 baths1,176 sq. ft.9410 Lilly Court, Thornton, CO 80229
MLS# 2353558Listed by: RE/MAX PROFESSIONALS - New
 $595,000Active3 beds 2 baths2,656 sq. ft.
$595,000Active3 beds 2 baths2,656 sq. ft.11306 Newport Street, Thornton, CO 80233
MLS# 9662995Listed by: RE/MAX MOMENTUM - New
 $869,000Active5 beds 4 baths4,698 sq. ft.
$869,000Active5 beds 4 baths4,698 sq. ft.15825 Josephine Circle E, Thornton, CO 80602
MLS# 2276933Listed by: COLDWELL BANKER REALTY 56 - New
 $729,000Active5 beds 5 baths4,096 sq. ft.
$729,000Active5 beds 5 baths4,096 sq. ft.1586 E 166th Place, Thornton, CO 80602
MLS# 8298147Listed by: HOMESMART - New
 $300,000Active2 beds 1 baths980 sq. ft.
$300,000Active2 beds 1 baths980 sq. ft.9769 Croke Drive, Thornton, CO 80260
MLS# 2960983Listed by: LIV SOTHEBY'S INTERNATIONAL REALTY - New
 $129,900Active3 beds 2 baths1,440 sq. ft.
$129,900Active3 beds 2 baths1,440 sq. ft.2100 W 100th Avenue, Thornton, CO 80260
MLS# 5726857Listed by: METRO 21 REAL ESTATE GROUP
