5282 E 116th Avenue, Thornton, CO 80233
Local realty services provided by:LUX Real Estate Company ERA Powered
5282 E 116th Avenue,Thornton, CO 80233
$649,000
- 4 Beds
- 4 Baths
- 3,384 sq. ft.
- Single family
- Active
Listed by:jordan petersonjordan@saulteamhomes.com,720-220-1083
Office:milehimodern
MLS#:7492215
Source:ML
Price summary
- Price:$649,000
- Price per sq. ft.:$191.78
- Monthly HOA dues:$32
About this home
This sun-drenched Thornton residence pairs effortless one-level living with a stylish, yet timeless motif. Vaulted ceilings and walls of windows fill the main level with natural light, while newer luxury vinyl plank and carpet flooring add fresh comfort throughout. Upon entry, a formal living and dining area set the tone for easy entertaining. The kitchen is a functional centerpiece, offering refinished cabinetry, stainless steel appliances, a pantry and breakfast bar. Just beyond, a cozy living room anchored by a gas fireplace invites relaxation. Three bedrooms grace the main level, including a generous primary suite with an updated bathroom featuring a walk-in shower and heated tile floors. Downstairs, the finished walk-out basement impresses with versatile rec space, a wet bar, guest bedroom, two bathrooms (one with heated tile flooring), and an additional laundry area—perfect for hosting or multi-generational living. Outside, the backyard offers room to play with garden boxes, a shed for storage and a newly refinished deck perfect for dining al fresco.
Contact an agent
Home facts
- Year built:2001
- Listing ID #:7492215
Rooms and interior
- Bedrooms:4
- Total bathrooms:4
- Full bathrooms:3
- Half bathrooms:1
- Living area:3,384 sq. ft.
Heating and cooling
- Cooling:Central Air
- Heating:Forced Air
Structure and exterior
- Roof:Composition
- Year built:2001
- Building area:3,384 sq. ft.
- Lot area:0.2 Acres
Schools
- High school:Mountain Range
- Middle school:Shadow Ridge
- Elementary school:Cherry Drive
Utilities
- Water:Public
- Sewer:Public Sewer
Finances and disclosures
- Price:$649,000
- Price per sq. ft.:$191.78
- Tax amount:$4,202 (2024)
New listings near 5282 E 116th Avenue
- New
 $525,000Active3 beds 3 baths1,656 sq. ft.
$525,000Active3 beds 3 baths1,656 sq. ft.12113 York Street, Thornton, CO 80241
MLS# 4563237Listed by: MB A PERFECT HOME 4 U REALTY - New
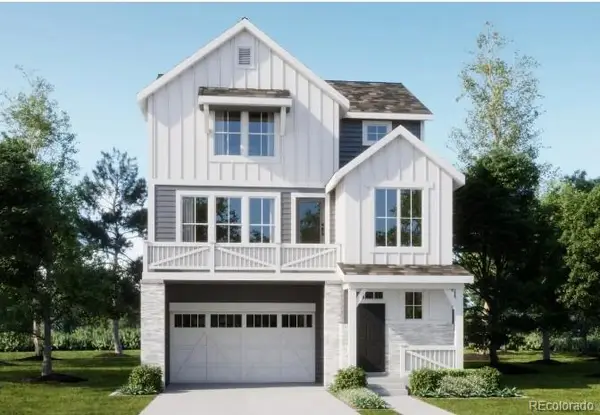 $529,350Active3 beds 3 baths1,868 sq. ft.
$529,350Active3 beds 3 baths1,868 sq. ft.6787 E 149th Avenue, Thornton, CO 80602
MLS# 8581270Listed by: COLDWELL BANKER REALTY 56 - New
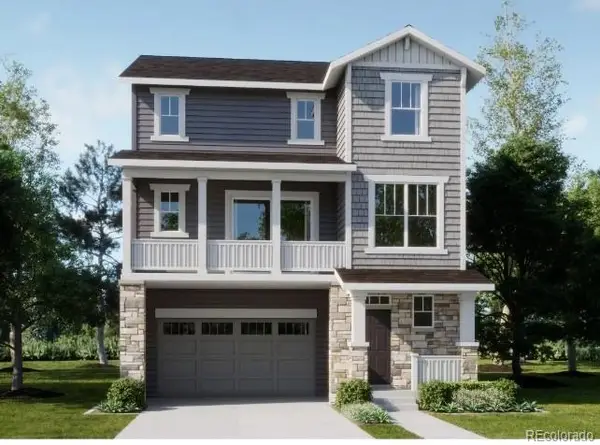 $574,350Active3 beds 3 baths1,994 sq. ft.
$574,350Active3 beds 3 baths1,994 sq. ft.6816 E 149th Avenue, Thornton, CO 80602
MLS# 8134841Listed by: COLDWELL BANKER REALTY 56 - New
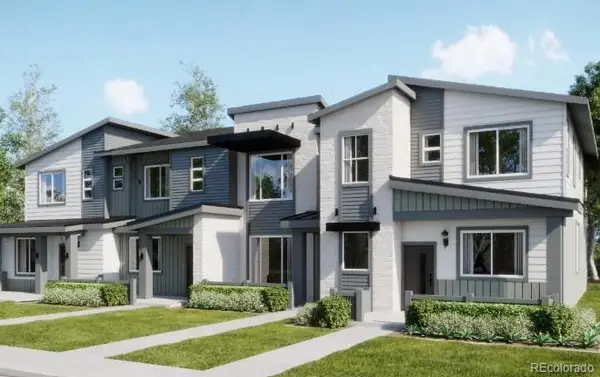 $464,900Active2 beds 3 baths1,266 sq. ft.
$464,900Active2 beds 3 baths1,266 sq. ft.6778 E 149th Avenue #2, Thornton, CO 80602
MLS# 6830966Listed by: COLDWELL BANKER REALTY 56 - Coming SoonOpen Sat, 11am to 1pm
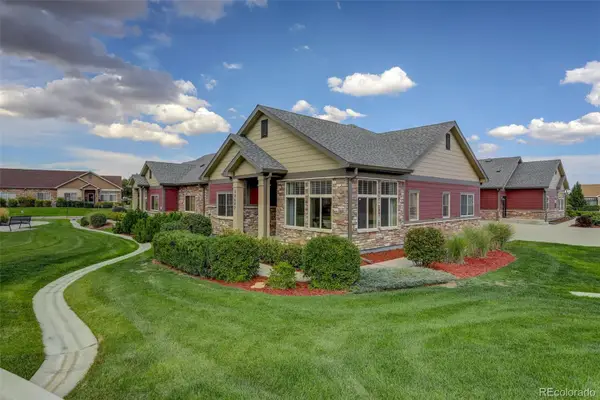 $527,500Coming Soon2 beds 2 baths
$527,500Coming Soon2 beds 2 baths12627 Madison Way, Thornton, CO 80241
MLS# 3453277Listed by: COLDWELL BANKER REALTY 56 - New
 $340,000Active2 beds 1 baths883 sq. ft.
$340,000Active2 beds 1 baths883 sq. ft.11907 Madison Place, Thornton, CO 80233
MLS# 4200712Listed by: STATE 38 REAL ESTATE INVESTMENT AND CAPITAL LLC - Coming Soon
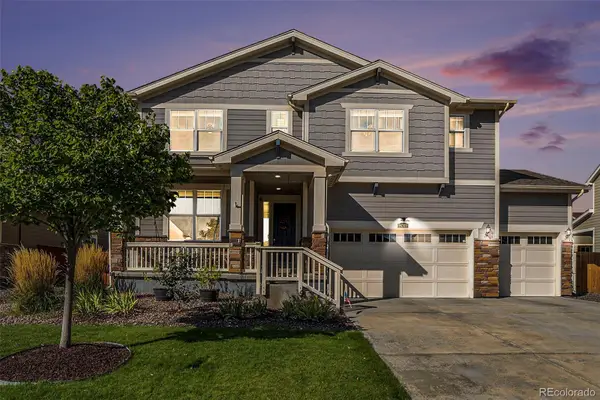 $785,000Coming Soon4 beds 4 baths
$785,000Coming Soon4 beds 4 baths16317 Elizabeth Street, Thornton, CO 80602
MLS# 5422339Listed by: GUIDE REAL ESTATE - Coming Soon
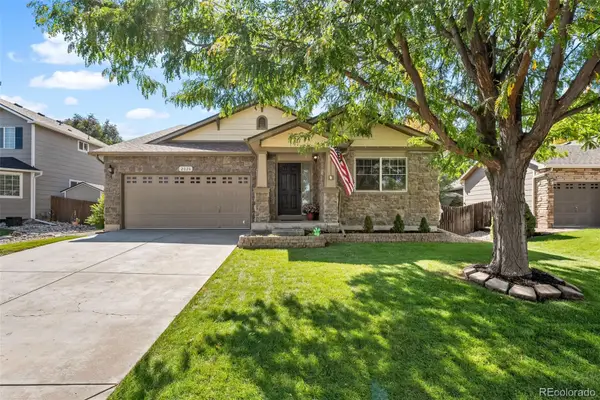 $635,000Coming Soon4 beds 3 baths
$635,000Coming Soon4 beds 3 baths2028 E 145th Avenue, Thornton, CO 80602
MLS# 7024751Listed by: THE AGENCY - DENVER 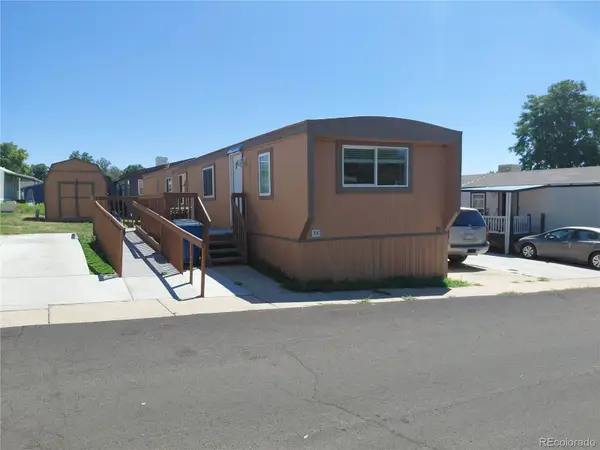 $80,000Active3 beds 1 baths924 sq. ft.
$80,000Active3 beds 1 baths924 sq. ft.2100 W 100th Avenue, Thornton, CO 80260
MLS# 1511248Listed by: JPAR MODERN REAL ESTATE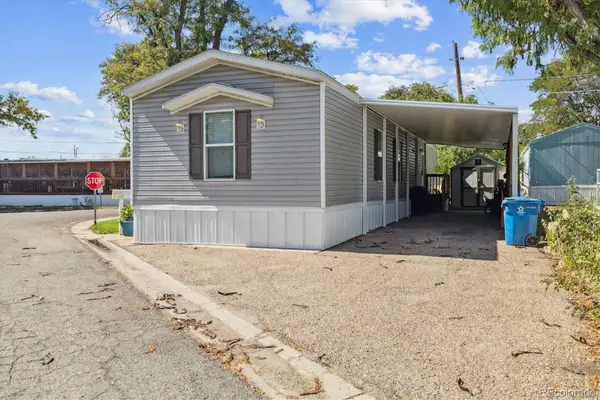 $64,900Active3 beds 2 baths960 sq. ft.
$64,900Active3 beds 2 baths960 sq. ft.3600 E 88th Avenue, Thornton, CO 80229
MLS# 1997829Listed by: METRO 21 REAL ESTATE GROUP
