8664 E 132nd Place, Thornton, CO 80602
Local realty services provided by:ERA Shields Real Estate
Listed by:amanda miller7205244222
Office:re/max elevate - erie
MLS#:IR1043711
Source:ML
Price summary
- Price:$899,000
- Price per sq. ft.:$176.66
- Monthly HOA dues:$95
About this home
Welcome to this beautifully upgraded home offering 6 spacious bedrooms, 5 full bathrooms, a loft, and an office/flex room-providing versatile space for work, play, and relaxation. Thoughtfully enhanced with modern features, this home now includes a newly upgraded bathroom, a finished basement for extra living and entertainment space, and smart home controls for lighting, temperature, and more, all easily integrated with your favorite devices.The well-designed floor plan includes a main-level bedroom with ensuite bathroom, perfect for guests or multigenerational living. The open-concept living area is filled with abundant natural light and anchored by a cozy fireplace-ideal for gatherings or quiet evenings at home. The chef's kitchen features a gas range, double oven, and ample cabinetry, as well as a reverse osmosis drinking water system and whole-home water softener for top-tier water quality. Upstairs, the oversized primary suite boasts a luxurious 5-piece ensuite bath and large walk-in closet. Enjoy peace of mind with an enhanced security system already in place, adding another layer of comfort and protection. Step outside to the fully fenced, landscaped backyard that backs to open space, complete with a covered deck for year-round outdoor living. Additional highlights include a 3-car garage and a location less than a mile from grocery stores, restaurants, and everyday conveniences. This home combines space, comfort, and a wide array of modern upgrades-offering the best of Colorado living in a prime location. Schedule your showing today and experience all the exceptional features this home has to offer.
Contact an agent
Home facts
- Year built:2021
- Listing ID #:IR1043711
Rooms and interior
- Bedrooms:6
- Total bathrooms:5
- Full bathrooms:5
- Living area:5,089 sq. ft.
Heating and cooling
- Cooling:Ceiling Fan(s), Central Air
- Heating:Forced Air
Structure and exterior
- Roof:Composition
- Year built:2021
- Building area:5,089 sq. ft.
- Lot area:0.21 Acres
Schools
- High school:Riverdale Ridge
- Middle school:Other
- Elementary school:Brantner
Utilities
- Water:Public
- Sewer:Public Sewer
Finances and disclosures
- Price:$899,000
- Price per sq. ft.:$176.66
- Tax amount:$9,463 (2024)
New listings near 8664 E 132nd Place
- New
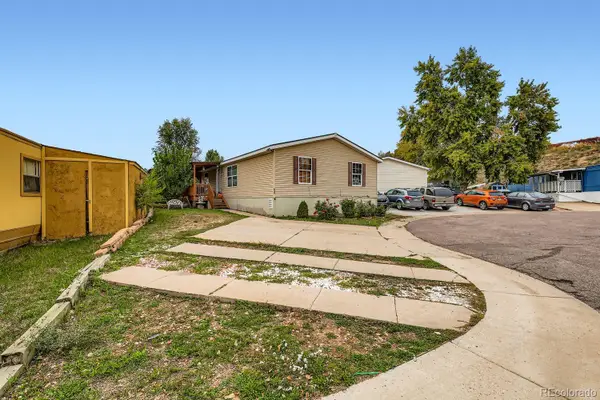 $120,000Active3 beds 2 baths1,344 sq. ft.
$120,000Active3 beds 2 baths1,344 sq. ft.9595 Pecos Street #620, Thornton, CO 80260
MLS# 7079460Listed by: MEGASTAR REALTY - Coming Soon
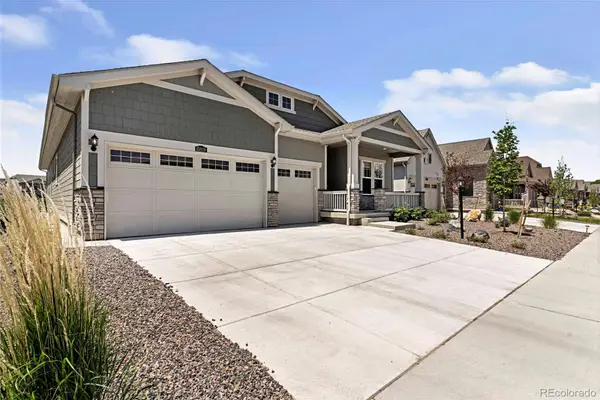 $1,000,000Coming Soon2 beds 3 baths
$1,000,000Coming Soon2 beds 3 baths15859 Xanthia Way, Thornton, CO 80602
MLS# 8459437Listed by: CENTURY 21 ALTITUDE REAL ESTATE, LLC - New
 $97,500Active3 beds 2 baths1,056 sq. ft.
$97,500Active3 beds 2 baths1,056 sq. ft.1500 W Thornton Parkway, Thornton, CO 80260
MLS# 1733394Listed by: MEGASTAR REALTY - New
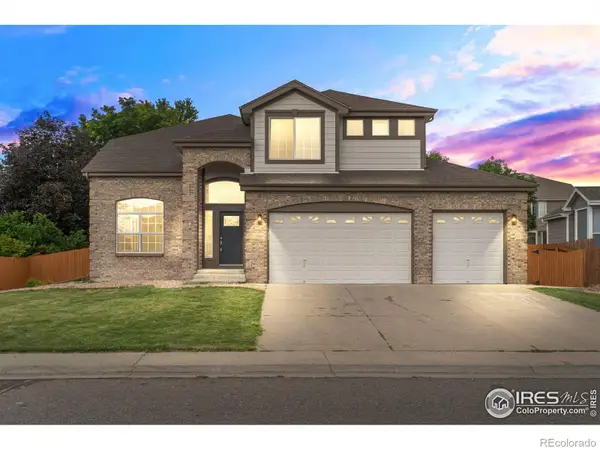 $765,000Active6 beds 5 baths4,398 sq. ft.
$765,000Active6 beds 5 baths4,398 sq. ft.13161 Leyden Street, Thornton, CO 80602
MLS# IR1046380Listed by: RESIDENT REALTY - New
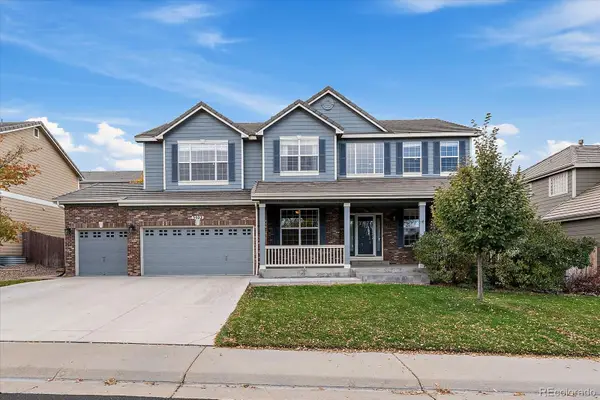 $635,000Active4 beds 3 baths3,710 sq. ft.
$635,000Active4 beds 3 baths3,710 sq. ft.3022 E 137th Place, Thornton, CO 80602
MLS# 7168846Listed by: KELLER WILLIAMS DTC - Open Sun, 12 to 2pmNew
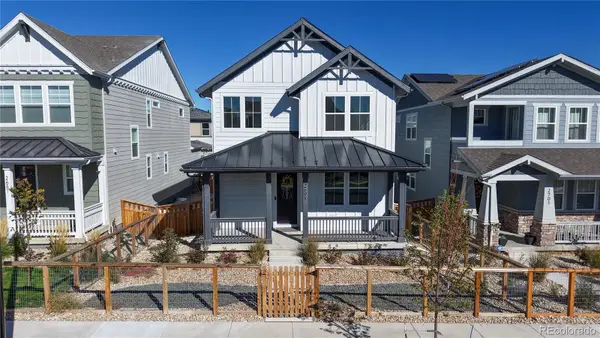 $662,000Active4 beds 3 baths3,248 sq. ft.
$662,000Active4 beds 3 baths3,248 sq. ft.2691 E 102nd Place, Thornton, CO 80229
MLS# 3426536Listed by: NORTH METRO REALTY LLC - New
 $329,900Active2 beds 2 baths1,292 sq. ft.
$329,900Active2 beds 2 baths1,292 sq. ft.12711 Colorado Boulevard #714, Thornton, CO 80241
MLS# IR1046322Listed by: MADISON & COMPANY PROPERTIES - New
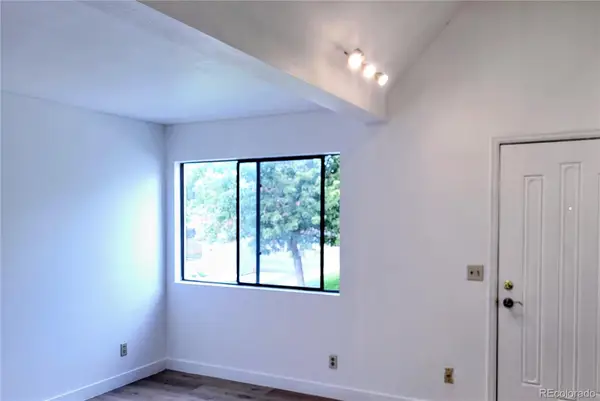 $204,900Active1 beds 1 baths500 sq. ft.
$204,900Active1 beds 1 baths500 sq. ft.8701 Huron Street #5-210, Thornton, CO 80260
MLS# 3414998Listed by: ARI REAL ESTATE & INVESTMENTS LLC - New
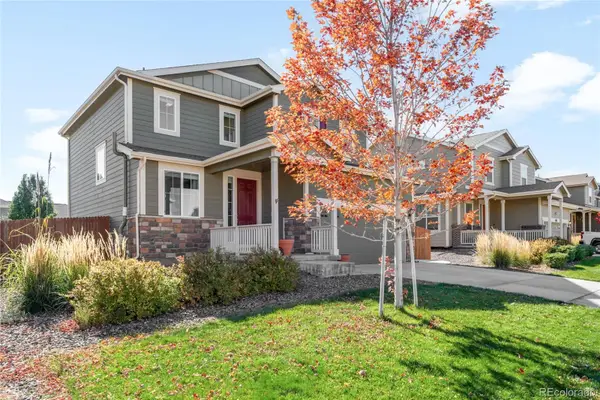 $639,900Active3 beds 3 baths2,929 sq. ft.
$639,900Active3 beds 3 baths2,929 sq. ft.2702 E 161st Place, Thornton, CO 80602
MLS# 5551340Listed by: MILEHIMODERN - New
 $710,000Active3 beds 4 baths4,576 sq. ft.
$710,000Active3 beds 4 baths4,576 sq. ft.7830 E 148th Drive, Thornton, CO 80602
MLS# 7042888Listed by: THRIVE REAL ESTATE GROUP
